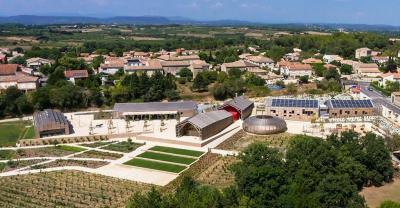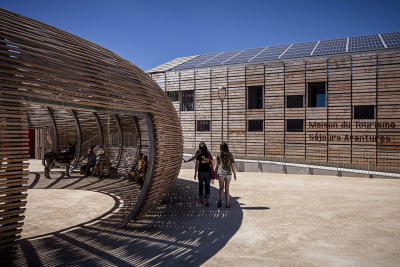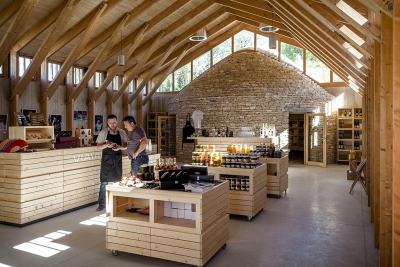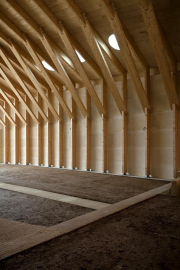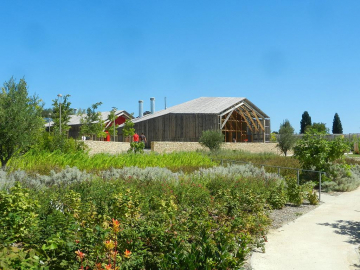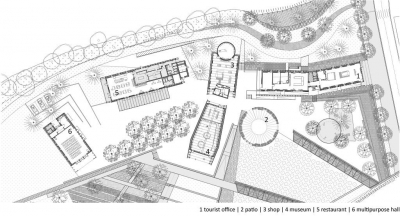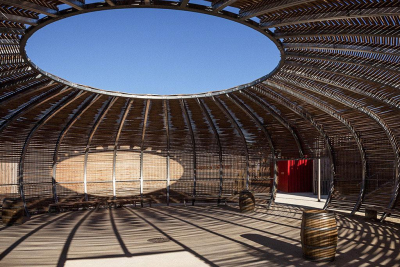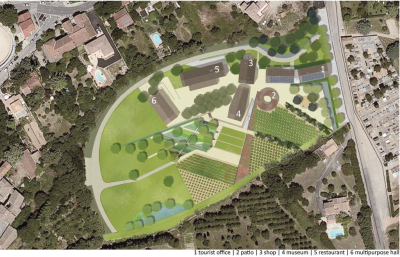Viavino, Wine Tourism Centre in Lunel Country
Rural modernity, new territories. Viavino is the result of farsighted political vision combined with eco-responsible architecture in a modern rural context.
Lunel country became a state-approved rural centre of excellence in 2006, situated between Nîmes and Montpellier, set out to affirm the authenticity of its area. A flagship project of local development, the Viavino wine tourism centre caters to cultural and economic requirements by bringing together public and private spaces and activities. It seamlessly extends the neighbouring built area and demonstrates an irreproachable commitment to the contemporary conception of architecture: shared, ecological, frugal, nourished with local resources, both material and human.
Viavino wine tourism centre intends to project this southern region onto the international plan, into the global arena of wine and tourism. It would have been predictable to build a grandiloquent cathedral to wine. The contrary has been opted for by the client, wine-makers and consumers: a continuity built on the scale of the village. Viavino represents contemporary Languedoc architecture. Rural, since it is from a winemaking economy, it unfolds a vernacular spatiality, quintessentially rustic, unpretentious. The scale is ad hoc: the seven buildings are the same size as those of the village. The simple, low volumes create places, courtyards, a square and gardens. The relationship between interior and exterior is direct, without either intermediary space. The use of natural material (air and light as well as stone, earth and wood) is frugal and low-tech. A short supply channel offers the rich material and human resources available. This belonging to a culture, to the " coherent historical figure " of Lunel country, allows Viavino to propose novel volumes without obstacle of rejection: a flattened sphere, a trapezoid barn, a pile of box shapes.
All the while local history is referred to: for the cellar, the capitelle (a drystone shelter for shepherds), a glacière (cooler), which has given its name to the site; crates used as measure of cladding. Other references are present, such as the Tony Garnier hall, the conference room, and the buried architecture of Etienne Louis Boullée for the cellar.
Everybody brings their own touch, of course, as Viavino is a complex ensemble that makes no distinction between popular culture and the learned culture of architecture, so ignorant of rurality. Culture is not the context of our actions, it is the very condition of their achievement. This belief leads one to seek the special link between society and its environment in every workplace: for Viavino, this unique relation in Saint-Christol, in Languedoc-Roussillon, between nature and culture, between daily life and the climate it unfolds in, between material and the specific skills it calls for.
Far from turning back, withdrawing, returning to repetition of the familiar, it is a question of daring an encounter with what is universal on this human earth: specificity, difference, otherness.
Built in earth, local stone and wood, Viavino is a Positive Energy ensemble. It exceeds regulations for natural ventilation and heating. Its ecological footprint is minimal. Facilities are adapted: Provencal well for conference room, wood stoves in conference room and museum, central heating with wood for other buildings. These ecological systems participate in a light, healthy spatiality: narrow buildings with openings opposite each other for cross ventilation, no air conditioning.
Site : 2 ha / Landscape : / Buildings : 1.430 m²
Cost: 2.940 /m² (including landscape)

