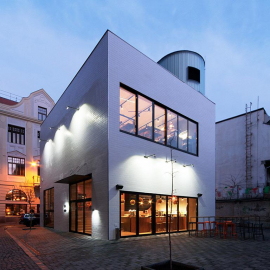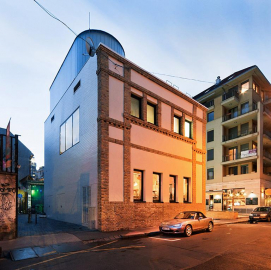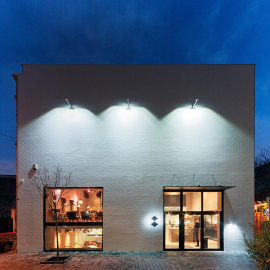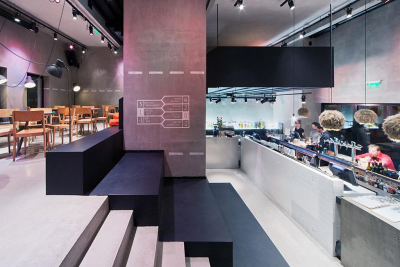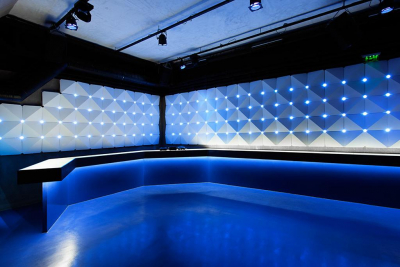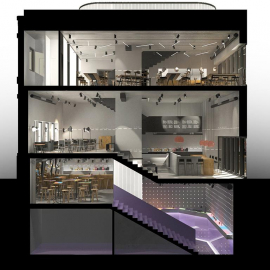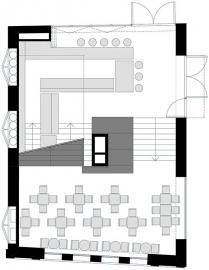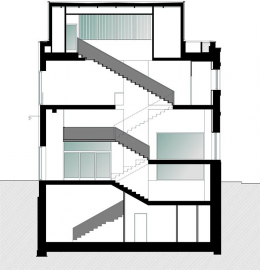Kocka
Kocka bars monolithic cubic volume kocka translates to cube in Hungarian is an easily recognizable landmark in the entertainment district of Budapest. The hundred year old building was fully renovated using value-based design and cutting-edge sustainable technologies.
The building is a restoration of a hundred year old workshop. Apart from the restored historic street facade, the volume is remodelled with contrasting clear, white tiles, enhanced by the extraordinary façade-lighting. The interior provides various spatial situations for the different uses a bar, a restaurant, a café and a club on each of its levels. All of these floors are interconnected into a continuous spatial flow. The rooftop terrace expands the link between the bar and the city.
Using appropriate materials and technologies to reduce its carbon footprint the building is highly sustainable.
The Kocka bar is located in the heart of Budapests nightlife area, in the busy junction of a pedestrian walkway and the bar-street of Kazinczy utca. Its freestanding situation is unique and out of the ordinary in its urban context. By the sensitive re-design the former electric transformer and workshop building now utilizes its unique location and got integrated again into the public space surrounding it. It has a huge potential to become an iconic building of the entertainment district.
The other crucial goal of the design was to combine the buildings original values with the spatial and technological innovations of the 21st century. Due to structural problems only the surrounding walls could be kept of the original building, which allowed a completely free treatment of the inner spaces. To connect them to the bustling urban environment the envelope is pierced through by large openings to all directions.
The vertical space-sequence of the interior is entered in its middle. The roomy ground floor gives access towards both directions: the vivid and lively bar and club underground and to the calmer café and restaurant upstairs. By the smart spatial arrangement of these new floors the buildings net floor area was significantly increased within the same exterior volume resulting a more effective use of the building.
Counterpointing the spatial variety, the uniform concrete surfaces and the black steel staircases create integration and clarity in the interior. Lacking additional decorative elements only the custom made counters, furniture and lighting fixtures respond to this modesty with their unusual materials, colourful surfaces and sometimes surreal atmosphere. The clear white façade allows the projection of monumental, colourful and precisely mapped artworks.
Thus giving an extraordinary experience for visitors and reconsidering the connection between the building and the public space.
(Text: Minusplus)
During the renovation the building was fully insulated. Its heating and cooling are solved by the neighbouring residential buildings geothermal heat pump. The low temperature ceiling heating system allows a very energy efficient solution for both heating and passive cooling. With its heat-exchanger the ventilation system is highly efficient.
plot: 900 m²
the gross floor area: basement/club: 107,90 m²; souterrain/bar: 57,85 m²; ground floor/entry: 130,38 m²; mezzazine/café: 22,63 m²; first floor/restaurant: 121,86 m²; rooftop/terrace: 39,77 m²; Total: 480,39 m²

