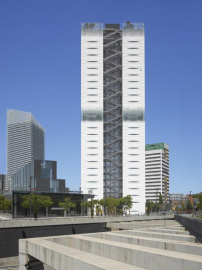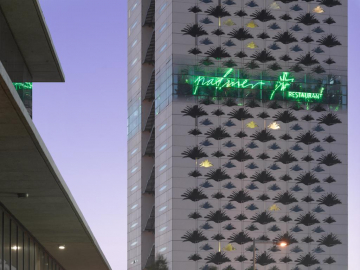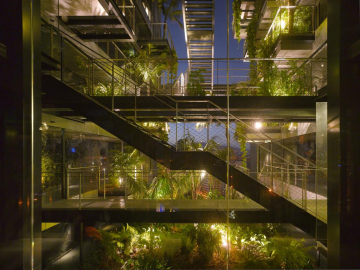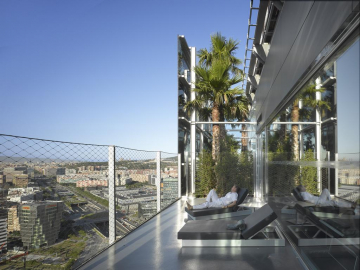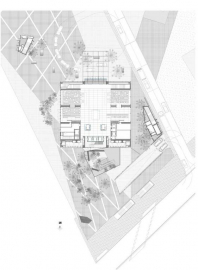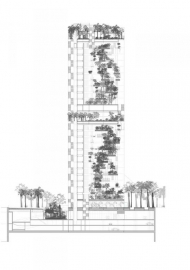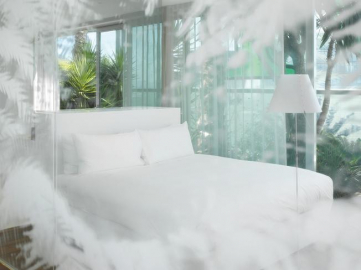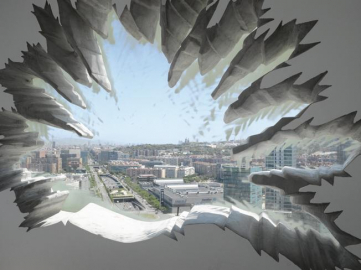Renaissance Barcelona Fira Hotel
In Hospitalet, South door of Barcelona, a double white and black 110 meters high tower emerges from a garden of palm trees. Privileged space of the new Square of Europe, it is a garden of shadows, lights and freshness. Hotel Catalonia is an invitation to luxury, emphasized by a generous vegetable canopy.
On all the height, two outside loggias unite both buildings. They welcome a luxuriant vertical landscape, lined with the passageways of bedrooms and crossed by a "piranesian" game constituted by the terraces and the staircases. Halfway up, a garden surrounds the building like a cold greenhouse and filters the sun. Behind the plants, we guess at the restaurant of the hotel. In the summit, a crown of palm trees emerges from the terraces of the suites, the fitness and the swimming pool.
In the East, in the South and in the West, facades are bright, white, almost blinding. In the North, the facade is black, matt. No window but openings which take shape and merge in plant printed patterns on glass and "esgrafiados" in concrete.
The matter is mutant.
In the daytime and at night, the palm leaves print their shadows on grounds, façades and passageways. The lights are direct, filtered or backed. The shadows are projected or "ombres chinoises". The lighting effects are unstable. They slip into the bedrooms. On walls, ceilings, curtains, sheets
Every customer finds a space adapted to his pleasures and his needs among 358 bedrooms. Business rooms, perfectly sized, hyper connected, for one night congress participants; alcoves for shared pleasures; junior suites and suites in which bedroom, bathroom and living room work in synergy and match in accordance with the desires of the customer. Another way to live a stay in Barcelona.
Site area: 4000 m²
Net floor area: 22 000 m²
Gross floor area: 26 000 m²

