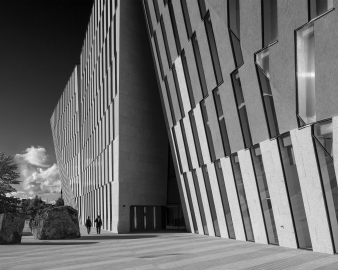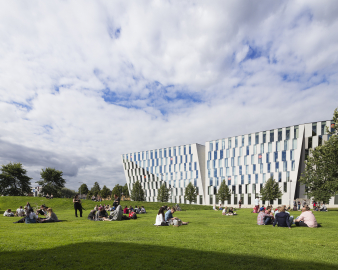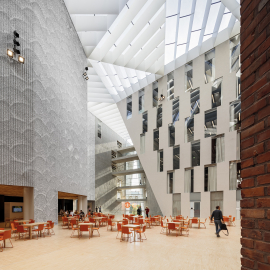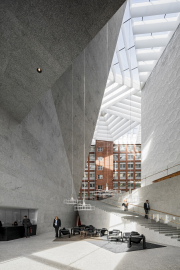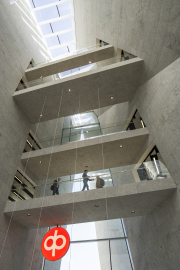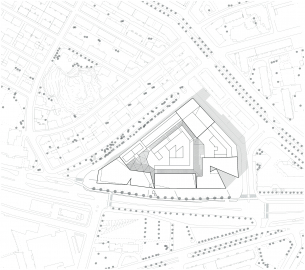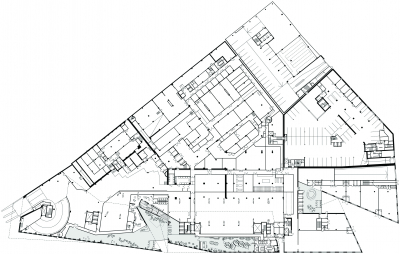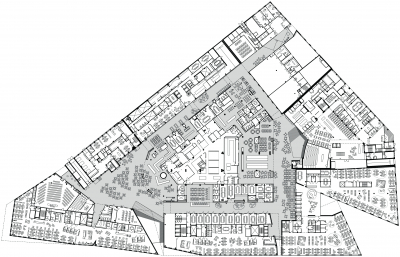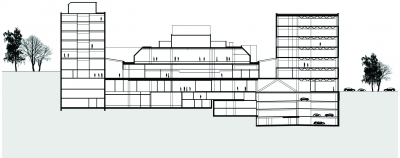OP Financial Group headquarters
OP Financial Group is Finland’s leading financial services group. Instead of a traditional high-rise office, the company preferred to create a campus-like city block to create a better working environment.
The Vallila campus will provide a workplace for about 3 300 OP Financial Group employees.
The OP group’s Vallila premises are set to become a hub for its synergistic activities, and have therefore required extensive new construction and renovation work. The aim has been an urban quarter that functions as a coherent whole, embodies the modern work environment, and boasts a distinct identity firmly rooted in OP’s values.
The design process has aimed to eschew rectangular designs in favour of a strong and memorable visual identity: the sculptural, massive quality of the new buildings recalls the imposing solidity of erratic boulders.
The interaction between the inside and outside of the large quarter was at the heart of the architectural concept. This vision was brought to life through tall openings designed between the building materials, which punctuate the long façades and open up a view of the inside.
The target is to create modifiable and flexible premises that support new ways of operating in the financial sector. Ninety per cent of the premises is open office space and the employees are encouraged to work in different parts of the building.
The “gallery”, a circular indoor path under a glazed roof, serves as the quarter’s hub, connecting various functional units and providing a meeting space. When considered vertically, three discrete functional zones emerge: the basements, the ground level with restaurants and conference centre, and the upper levels with offices.
The open workspaces are placed on the outer skirt of the building. Only small conference rooms and rooms for silent working or telephone conferences look into the inner courtyard.
The design of the premises takes its cues from a new work environment concept, in which solutions seek to enable various modes of working, from quiet concentration to active interaction and teamwork. The themes of openness, flexibility and functional communality take centre stage in the new multi-space work environment.
On its outside, the building is contextual and horizontal. The facades are slightly tilted and edgy, to avoid monotony. There are giant, glass-clad slashes or cuts.
With the inner city’s stone buildings and urban environments in mind, the façades’ surface materials have been chosen to emanate durability and permanence. The new buildings’ façades are mainly plaster, Finnish granite and glass.

