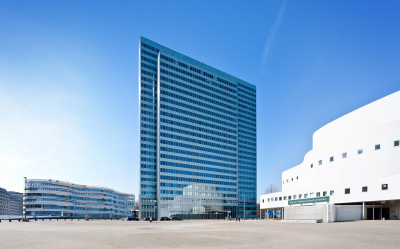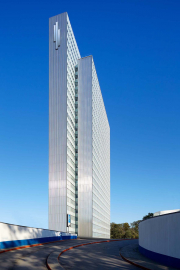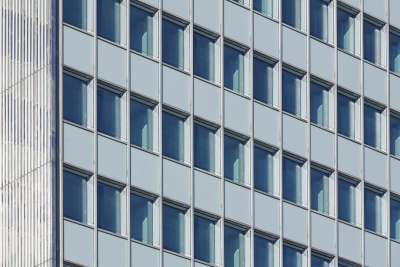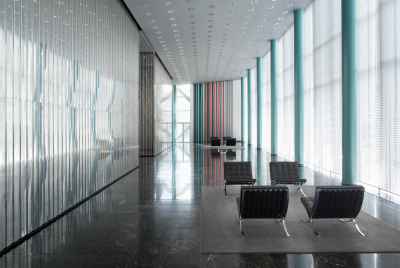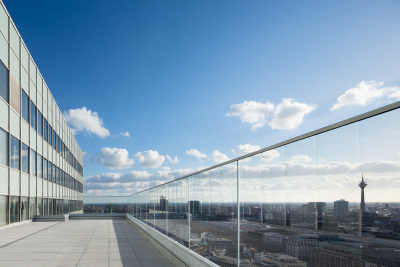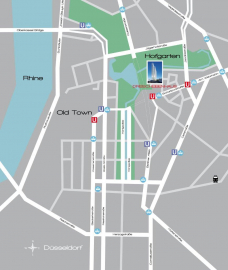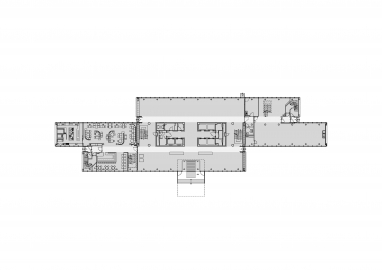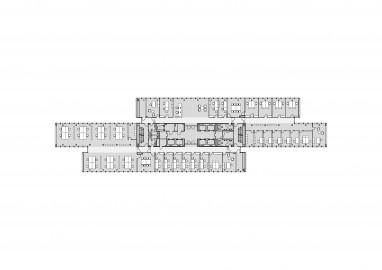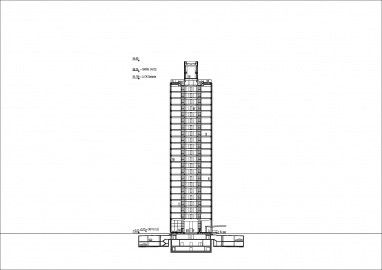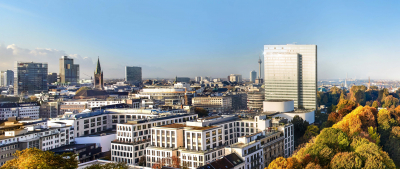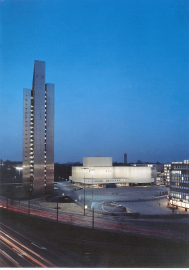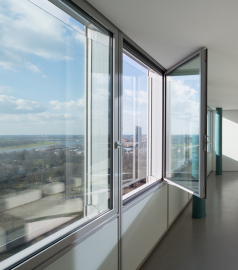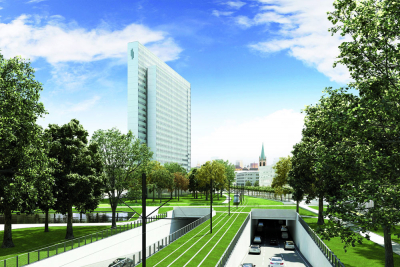Refurbishment Dreischeibenhaus
Second life for Dreischeibenhaus - refurbishment of an outstanding icon of post-war modernism
Dreischeibenhaus provides 35.000 m² of upgraded state-of-the-art office space in the heart of Düsseldorf’s CBD. This high-rise building, former headquarter of Thyssen Krupp, is already a unique heritage landmark and famous throughout Germany. Designed by internationally-renowned HPP Architects, the completed refurbishment is in compliance with LEED Gold Standard Green Building Criteria. Particular highlights are the façade, an impressive two-story entrance lobby, spectacular roof terraces and sustainable engineering.
Dreischeibenhaus is one of the most renowned and distinctive towers in Germany with its untypically slim silhouette (ratio height/width 11:1). The adjustments to the listed façade have been made with great care and principle changes within the building and a complete technical refit begin a new life for this outstanding icon of post-war modernism. A major achievement was to transform Dreischeibenhaus from a single-tenant into a flexible multi-tenant solution and to install a modern energy efficient technical system.
The three top floors with space-consuming centralized technical service areas could be converted into additional, light-flooded office and conference space with direct access to spectacular rooftop-terraces by implementing an entirely new decentralized technical concept. The pleasant internal climate can be easily regulated with the help of external sunshades and windows that can be opened manually, as well as an individually adjustable cooling and heating in each room.
The tower has undergone a full refurbishment. A new twin-shell energy efficient glass and aluminium façade has been installed, with manually opening windows. The building management systems and services have been completely redesigned, and the interior fittings now offer premium office space with high-quality equipment and materials. New and fully flexible layouts have lead to an efficiency level of above 90 %, an outstanding KPI. Particular focus has been put on the impressive two-storey lobby and grand driveway. On top of the building, we have provided approx. 2,000 sqm of additional office and conference space. Spectacular roof-terraces were enabled by redesigning the technical concept. In addition, floor space was significantly increased by the new slim twin-shell façade, by repositioning heating and cooling from the façade to the ceiling and by decentralizing all technical building equipment. The renovations have enabled Dreischeibenhaus to fulfil the requirements for LEED Gold, the pre-certificate has been issued, the final certificate is expected for early 2017.

