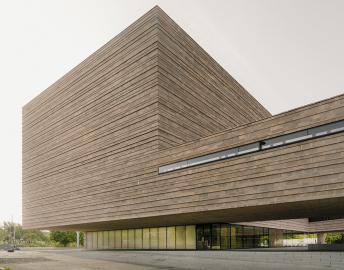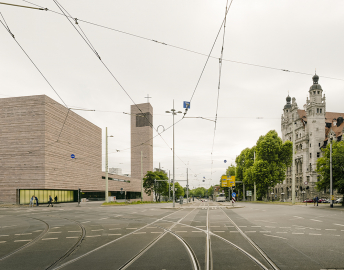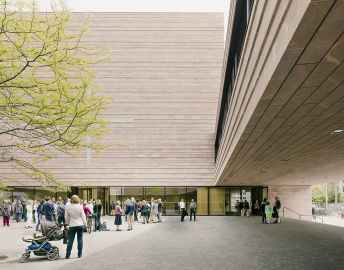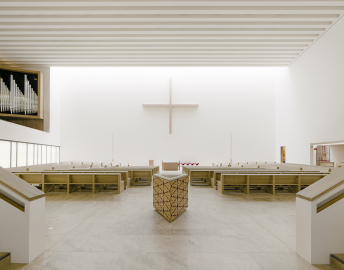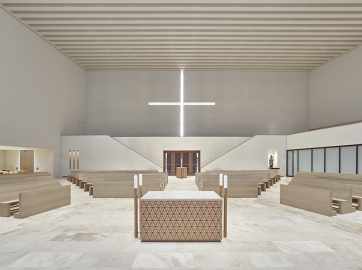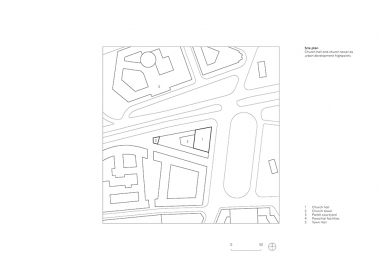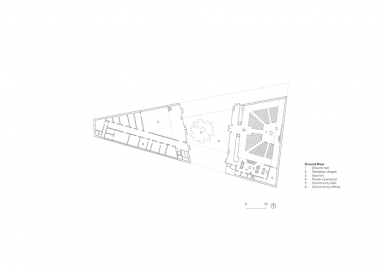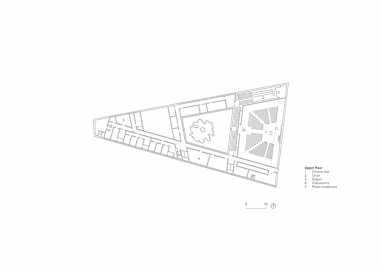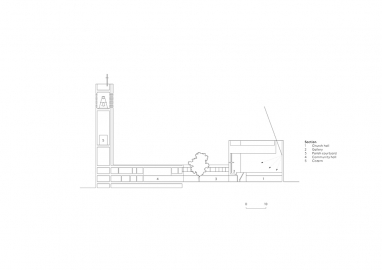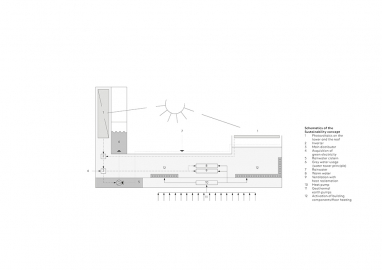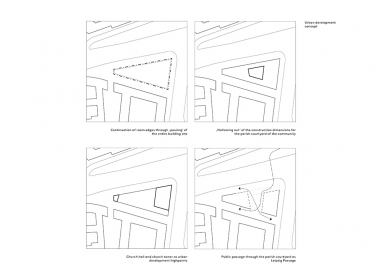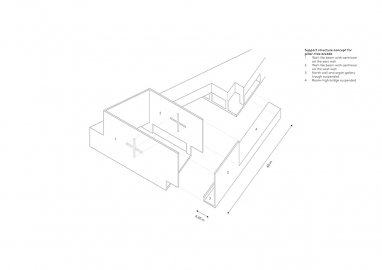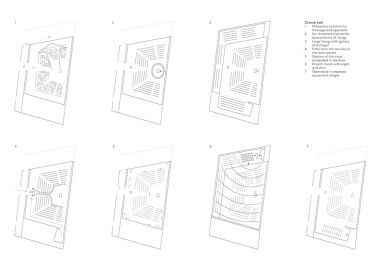St. Trinitatis Church
‚St. Trinitatis stretches its arms out to the city and gives itself to the city as a gift,‘ summarizes Pope Francis in his greeting. The church obtains its presence through its precise sculptural form within the urban environment and the openness of the ground floor inviting passers-by to enter the courtyard and church.
In a prominent location opposite the Town Hall the church defines a site that respectfully integrates into its surroundings and marks the beginning of the further development of the empty neighbouring urban area. The structure has been created by pouring the form into the Triangular plot of land and then emphasising the two opposing poles of the church hall and the tower. The open parish courtyard was cut into the area between the two highpoints to create a new central meeting location.
The sacred space enables a transcendental spatial experience that is further intensified by the large skylight. Daylight of varying intensity defines the atmosphere of the church. The building shell made of massive porphyry, a typical volcanic rock, its source a quarry located 50 km from Leipzig, continues the building tradition of the region.
The parish community wanted to create an open space for culture, encounter and contemplation in the city centre. The central element of the new building is the public passage-shaped parish courtyard, which leads from the urban space to the new building. The intention was, that nothing should suggest a boundary between the city and the church, no pillars, no gates, leaving it up to the individual to decide how far to go.
The interior of the church is primarily characterised by light and space. On the east wall of the sacral space, behind the altar, there is an 8-metre high light shaft, washing the wall with sunlight and reflecting it into the interior. The entire sacral space has been enclosed by purely white walls.
The congregation assembles within the semicircle around the altar in front of this illuminated wall, the illumination being only broken by a large wooden greek cross. There are no raised steps dividing the altar from the rest of the church. Rather than conducting their services from above, the architecture intentionally supports the priests working from the middle of the congregation.
The natural stone varies beautifully from red to yellow due to its differing iron oxide contents. Depending on the degree of moisture, it also appears lighter or darker. We wanted to further emphasise this play of colours through the use of light and shadow. We therefore gave the individual courses of stone different depths, leaving some courses in the sun, some in the shade, some getting wet and some staying dry.
The church window faces the city centre, located on the ground floor at eye level, the opaque glass carrying a message, its spatial depth and illumination acting like a display window for that which lies behind it. The artist Falk Haberkorn inscribed the complete text of the bible on this 22 m long window.
All liturgical objects such as altar and the large cross were designed by Jorge Pardo, a Los Angeles artist. Ornamentation is a key theme in his work, a reference to almost-forgotten traditions in the design of Christian works of art.
The whole building works with a smart Sustainibility and Energy concept. 76% of energy needs are provided by renewable sources such as the photovoltaics on the roof and on the bell tower which generate enough electricity for 20 households.

