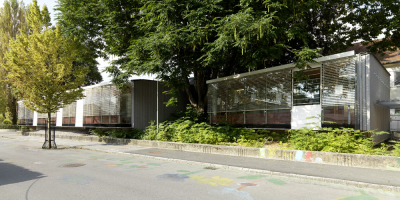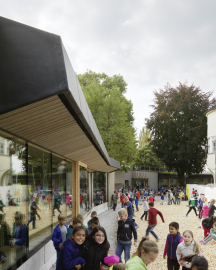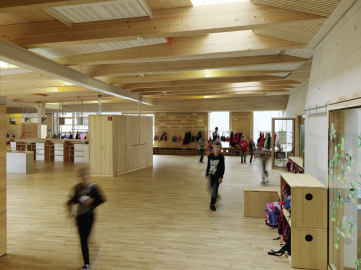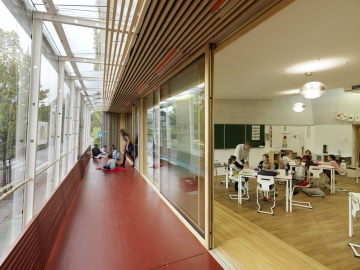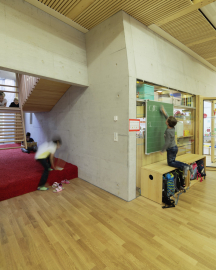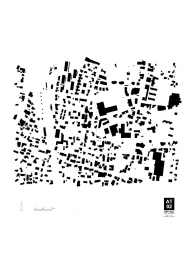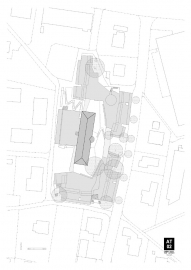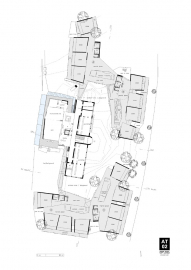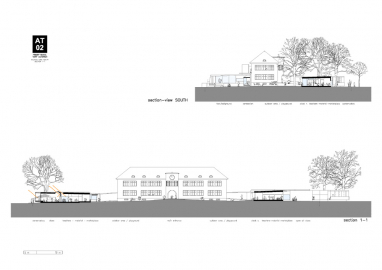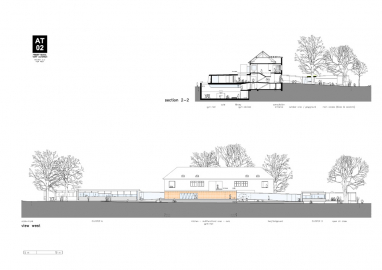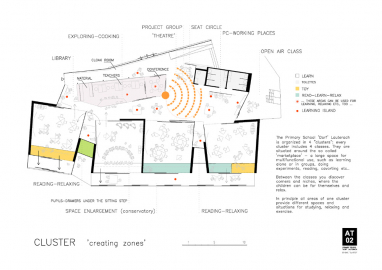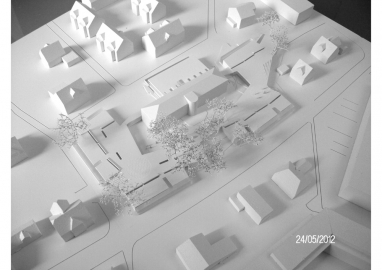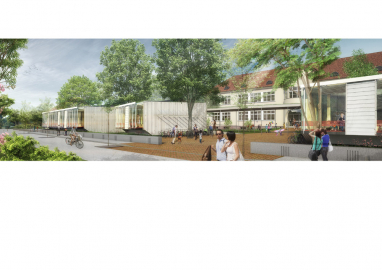Primary School Dorf Lauterach
Creating exiting spaces for children and preserving a "collective memory"
SITUATION
The existing primary school "Dorf" in Lauterach had to be enlarged by converting existing - and adding new buildingparts for 16 classrooms and special pedagogic areas.
The oldest part of the school (built app.1915) should be preserved as “collective memory” for the local community.
CONCEPT
A progressive pedagocic concept, the historic specification and the worth keeping tree population required a concept, which fullfills the spacial needs in an independent manner, without marking the site with a new visible symbol.
So the old schoolbuilding remained as solitaire; the new areas where spreaded out one-story-high at the site.
Spaces for children: exciting spaces for learning and relaxing, space separations are dissolved to be opened flexibely ...
Many seats and niches are available for the kids in- and outside.
DESIGN
The learning-areas are placed in the new building parts and organized in 4 clusters.
Each cluster includes 4 classrooms and a large-scaled marketplace, areas for teachers, meetings, material -, sanitary – and cloak facilities.
Administration, special pedagogic areas and studios are housed in the old school.
Every cluster can be entered seperately.
Gym-hall, library and auditorium find place in a new extension at the west of the old school.
OUTSIDE
All cluster-areas have comparable access to the outside.
The existing throughways and the tree-population could be maintained and became integrative parts of the design-concept.
MATERIALS / SURFACES
The origin of the used materials should be experienced and visible at the in- and outside, also as haptic element: "Wood is wood and concrete is concrete".
The mostly green landscape roof is the fifth facade due to the buildings's location at the site.
Naturally weathered wood and glass are used alternately as facade-materials, depending on the functional needs inside and the climatic needs outside.
BUILDING-TECHNOLOGY
To realize the clusters just one-storey-high in spite of low compactness, the required zoning in the classrooms allowed to put a conservatory ("climate-zone") in front of every class.
In this way, additional spaces were generated.
The climate-zones serve as climate-buffer to optimally use the solar energy in a passive mode and to reduce the emission of already produced heat(energy).
The climate-zone also allows the placing of the shading far away from the actual climate case without interferring the natural lighting of each classroom in the summertime.

