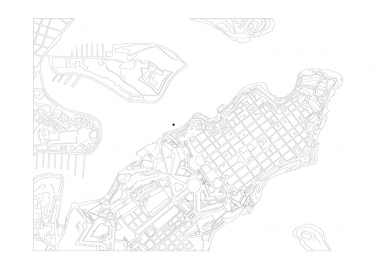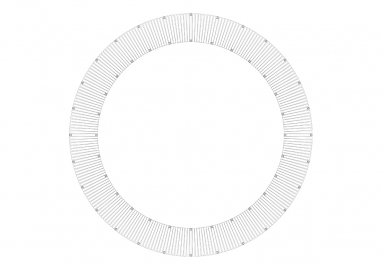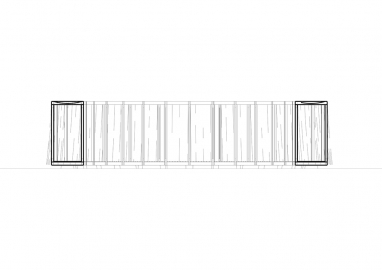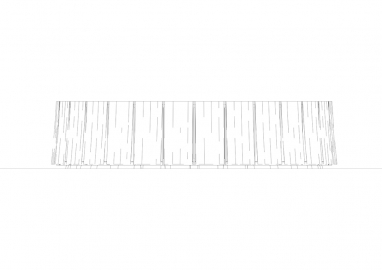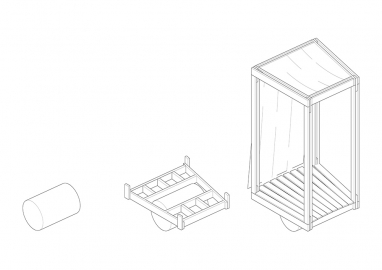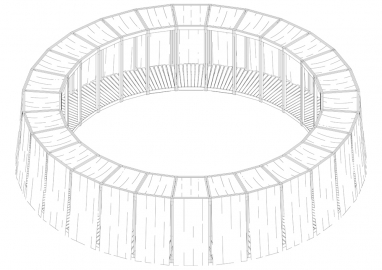Antiroom II (dismantled)
Antiroom II is a temporary white island on the sea shore of Malta. A light and fragile wooden platform floating close to the roughness of the cliffs. A project self-built by students during a two weeks’ workshop. The result is a timeless space suspended between the water and the sky, welcoming the swimmer for a moment of reflection and sunbathe.
EASA (European Architecture Student Assembly) organizes since 1981 a platform for exchange of ideas and knowledge for European students of architecture. In August 2015, EASA Malta hosted a two weeks’ workshop in Valletta. Antiroom II was a selected project to be built on one of the beaches of the city shores. The construction serving as a cultural and public open space on the water was conceived for the same reasons as the first Antiroom built in 2014. The ephemeral pavilion was a new reference point in the surrounding natural environment of Valletta. As an unreachable surface from the ground, only accessible by swimming or by boat, Antiroom II related closely to a specific context: the sea. The character of the construction made out of wood enhanced its temporary reality in confrontation to the strength of the waves and the wind.
“It is true that I do not leave my house, but it is also true that its doors (which are infinite in number) are open day and night to man and animal alike. Anyone who wishes may enter. One will not find feminine extravagance here, nor gallant courtly ritual, just quiet and solitude. Here one will find a house like no other on the face of the Earth. Need I repeat that there are no closed doors? Should I add that there are no locks?” The House of Asterion, Jorge Luis Borges
We wanted to create a space that introduces itself both as an intimate space of contemplation and as a public space – a laical cathedral of the human being.
Antiroom II is therefore a new architectural island that dialogues with Malta by floating on the sea to give rest to anyone who encounters in its path.
The work is composed by a series of wooden elements wrapped by white fabric veils that flows with the wind, giving a sensation of airiness and breathing.
It creates a perpetual path of portals, tracing the archaic origins of architectural sacredness. A single porch that, abandoning its traditional confined role of the facades, determines the permeability between the boundless sea and the intimate natural water pool.
The project deals with the technical difficulties of execution of a self-built pavilion and on the problematics linked to a limited budget.
The pavilion is entirely made out of recycled wood and floats above wasted plastic barrels, using old fabrics from construction sites’ scaffoldings.
It is therefore a physical demonstration of the possibility of transforming cheap and sustainable materials into a timeless space. It expands the physical limited time of wasted materials into a spiritual endless time.
It is, in the end, a critique to the contemporary rhetoric of pursuing sustainability as a goal, bringing it back to its role of being a tool.
The pavilion is composed by 28 modules. The connections between each one of them guarantees an independent floating movement of each module. The result is not a rigid structure, but one that easily absorbs the incessant waves flow and divides it between all of the single parts.
The pavilion can then be easily disassembled and reassembled into another location, or it can just be drifted by a boat along the Mediterranean Sea.

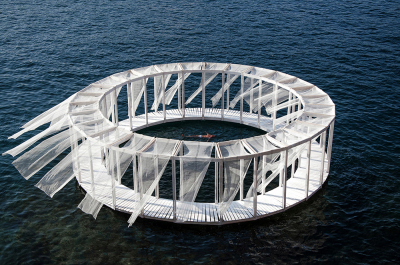 © Ahmad El Mad
© Ahmad El Mad
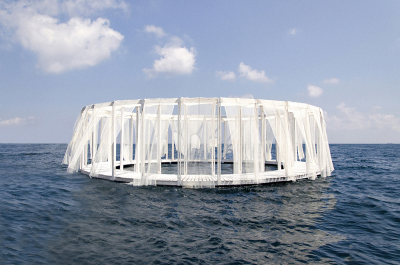 © Ahmad El Mad
© Ahmad El Mad
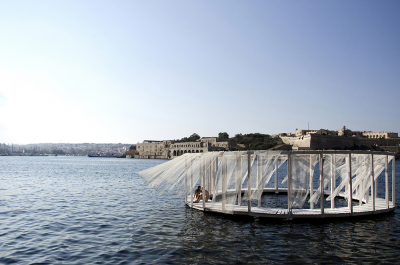 © Ahmad El Mad
© Ahmad El Mad
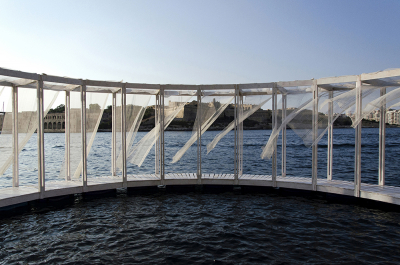 © Ahmad El Mad
© Ahmad El Mad
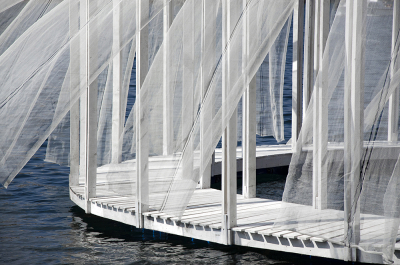 © Ahmad El Mad
© Ahmad El Mad
