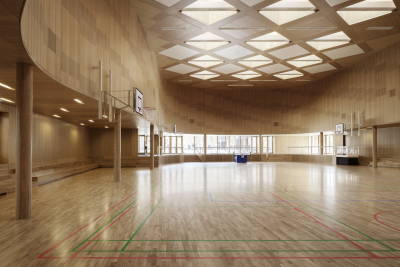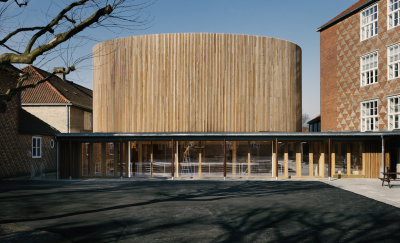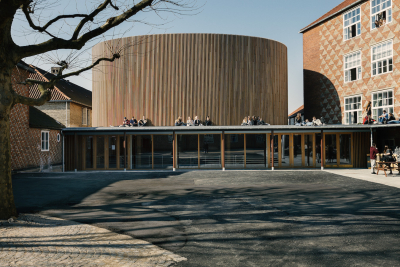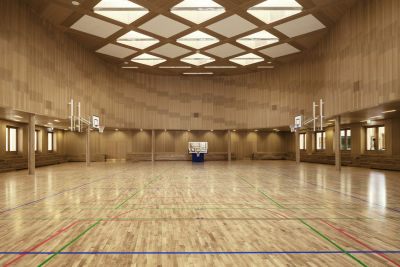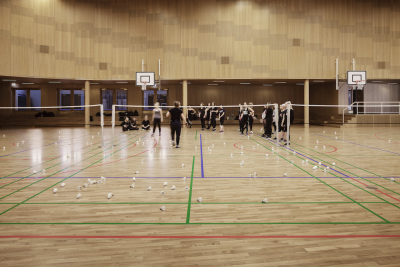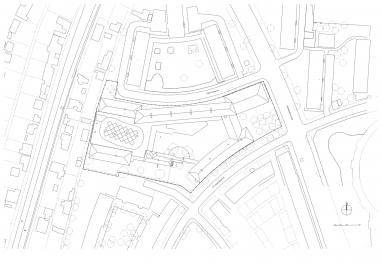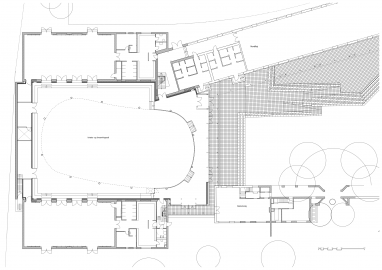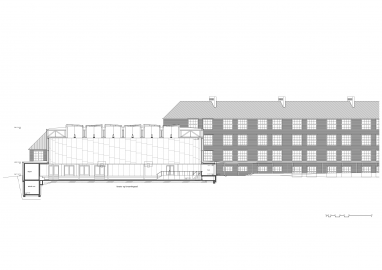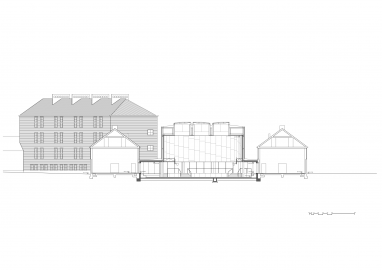New multipurpose hall, Falkonergårdens Gymnasium
The new multipurpose hall is a result of an open international competition. The brief was a to make a space for sports and celebrations. Since the opening it has become a succesful brand for the gymnasium as well as a great sport facility for the local area.
The new multipurpose hall is an extension to a grammar school from 1955 located in Copenhagen, Denmark. The existing building complex is architecturally related to a strong danish tradition from the 1930’s where craftsmanship and materials are celebrated in the building. The new multipurpose hall extends the schools sports facilities and serves the purpose of a space for celebrations. The addition ties to the existing building origins of history and adapts to the surrounding condition. It does so with an informal geometry, sensitivity and with the use of wood. In the existing building wood is used strategically to emphasize a hierarchy in the interior. In the addition, wood is used to bring an ambivalence between interior and exterior in order to state the significant relation between the multipurpose hall and the schoolyard. The addition is a modern space to the school complex.
An important design requirement was to understand the given spacial and architectural qualities of the existing building ie. both the historically and the contemporary conditions in the building and the surroundings. Thus our design requirement focused on:
The hierarchy in the existing building complex should be preserved in order to maintain its clear relations to the surroundings.
With a volatile and informal geometry in the new addition the large scale required for the new program, at the same time subdues it self to the original hierarchy and adds a new character to the whole complex.
The celebrated craftsmanship in the existing school was to be reinterpreted in the new building, to create a boundless transition between old an new, between formal and informal spaces.
In order to articulate the difference between formal and informal spaces in the school and to emphasize the significance of the schoolyards space, we turned the inside of the existing main spaces such as the entrance hall, library and aula, outside. These spaces are all cladded with wood or woodpanels. The new building appears throughout in wood. The facades are ceder wood. The sports floor and seating area are oak parket. Walls and ceilings are oakwood veneer panels. Even the fireprotected steel columns are protected with oakwood.
The wall structure of the lower part is concrete elements and the roof deck is in situ concrete. In the upper part the wall and roof is a steel structure. Windows and doors are wooden framed. The building follows the regulations on energy sufficiency and the maintenance demands are kept low. The heating is mainly from heating panels in the ceiling.

