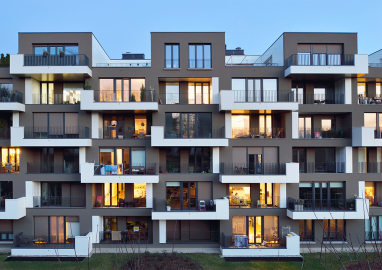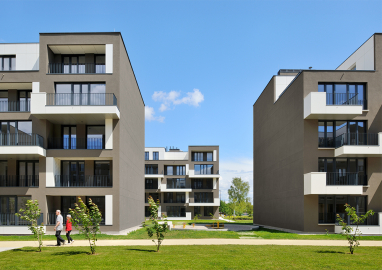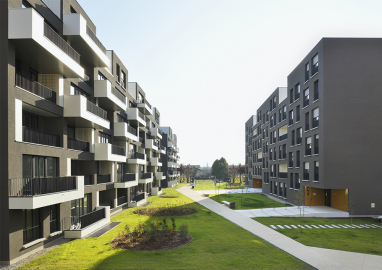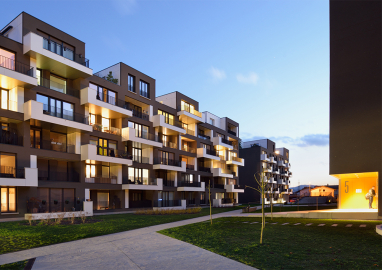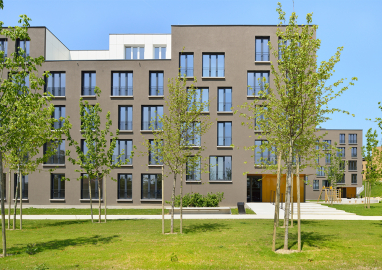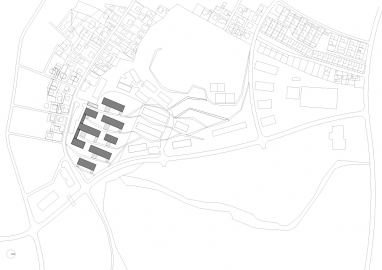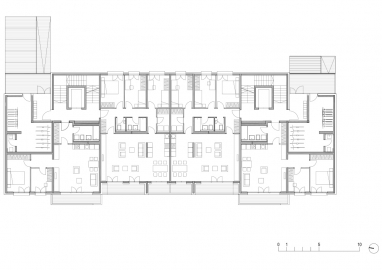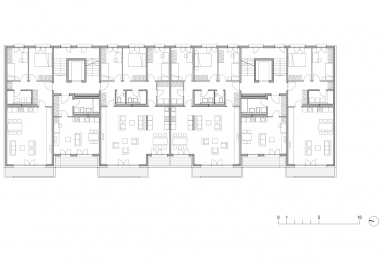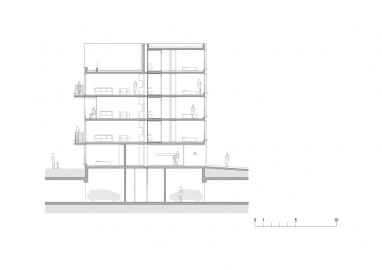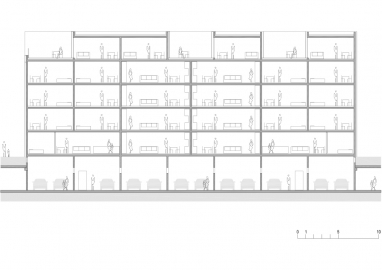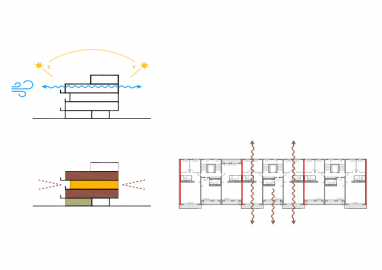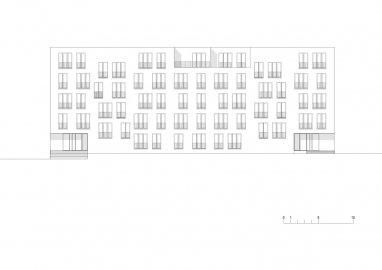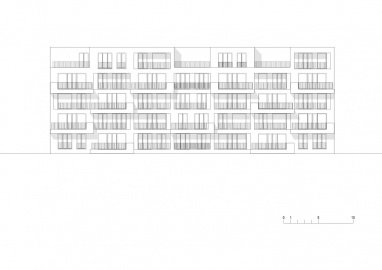Brdo Housing Project F5, phase 2
In the framework of the National housing programme Slovenia with it’s business policy finances and promotes the residential construction. An efficient public housing strategy is is one of the fundamental components of quality and sustainability oriented city, with the last example of housing Brdo on the outskirts of the capital city of Ljubljana.
The residential neighbourhood Balcony apartment in two phases comprises 272 apartments in 3 types of residential buildings with total size of 27.500m2 and 16.500 m2 underground garage. The designed housing blocks are formally disciplined; yet display certain playfulness thanks to the rhythmic arrangement of covered loggias and projected balconies. The floor plans, marked by a quality of bilateral orientation, focus on the spatial openness of integrated living rooms and kitchens. The all-over design with their rational approach employs simple and affordable architectural elements in order to re-invest resources into spatial generosity within the limits of the social housing framework.
The area is situated in the outskirts of the capital city of Ljubljana, which is considered to offer qualitative living standard within regulated systems of neighbourhoods and settlements, planned as distinctive ambient entity within the regulatedurban typology. Moderate articulated design of the buildings aims in a specific way to provide and accentuate those parameters that offer primary a friendly and qualitative accommodation within these concentrated settlement systems. The solution incorporates criteria that become the creators of urban design: the evaluation of appropriate criteria on the size of building area, evaluation of "optimal" range, providing quality between the individual and the collective.
The premises comprise three buildings that differ in size and types, which define the comprehensive and modifications of the typology of a functional unit of five parallel laid out buildings. The dwelling typology is oriented towards a model that is aiming to ensure social friendly relations to the greatest possible extent: less concentration of units linked to common entrances, parameters of privacy / intimacy of the habitat (two-sided oriented flats), natural cross over ventilation, the correct insulation, as well as the orientation of housing units (providing views - both landscape and privacy), a large structural diversity of apartments, from the smallest units to the diverse terraced housing in the form of "family houses" at the top of the building (penthouse) and to include one of the forms of outer surfaces – the balconies, loggias or terraces. The facade is composed of two elements - the plaster and fibre-cement panels. The headlining in the loggias and balconies is made of aluminium panels, reflecting the surroundings.

