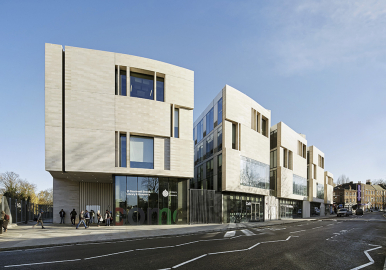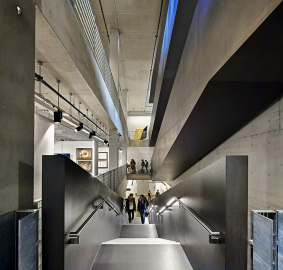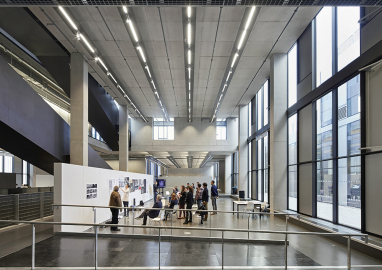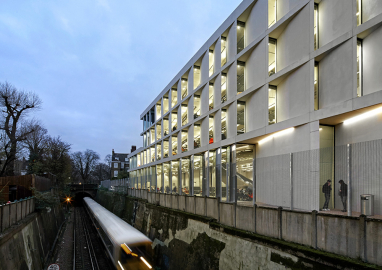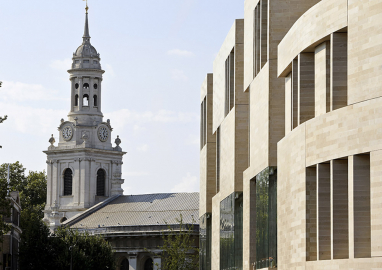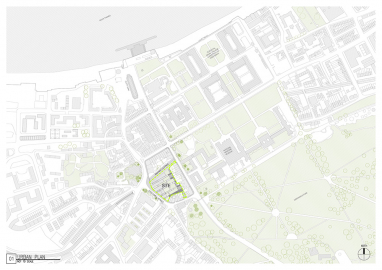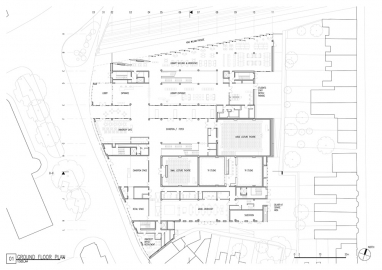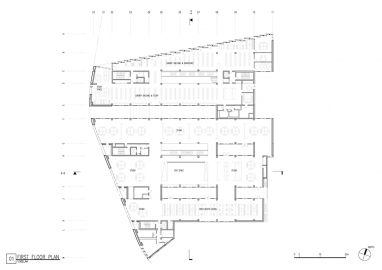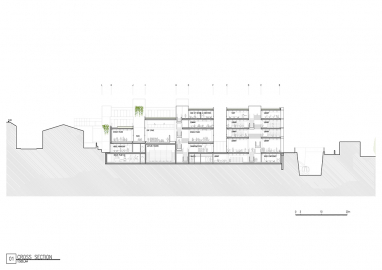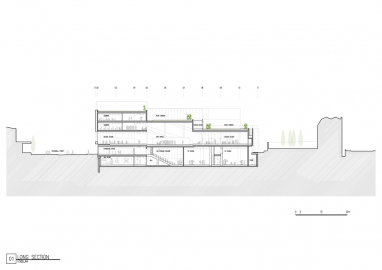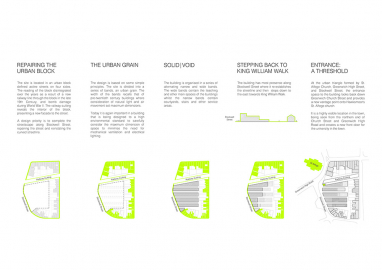University of Greenwich
Located in a UNESCO World Heritage Site, this building is home to the University of Greenwich Library and Architecture School.
The building establishes a civic presence along its street front while addressing the residential scale of adjacent buildings, creating spaces that vary in size and scale from a large design studio to outdoor teaching spaces.
heneghan peng won the design competition in 2009 to design the University of Greenwich’s Library and Departments of Architecture & Landscape and Creative Professions & Digital Arts. The brief required an inspirational building that would embrace the local community and sit easily within the World Heritage Site. The architectural challenge was integrate a large building, including double height University teaching spaces, within a historic low rise urban fabric. To keep height to a minimum, the footprint covers most of the site. Highest along the street and the railway the building steps down to the residences. The stepping roofs become roof terraces, providing outdoor teaching and research spaces. The ground floor is designed as a series of shopfronts, including café, gallery and print shop that are used by both the public and students.
The site is surrounded on two sides by 2-3 storey residential buildings, with the imposing presence of Hawksmoor’s St. Alfege Church across the road. To the North, a railway cutting slices through the traditional urban block.
We organised the site into parallel bands. Narrow bands bring light and air into the deep plan and carry services and vertical circulation. Wide bands (8-12 metres) house the teaching spaces. The focal point of the Architecture school- the design studio and “Crit Space”- occupy the entire first floor; an expansive and flexible space filled with natural light, designed to change throughout the teaching day.
There are a total of 14 roof terraces, each fully landscaped. By providing specialist research environments the roofs become an integral part of the academic space.
The logic of the banding is carried through to the street façade, as series of stone volumes echoing the scale of the historic town centre. The railway façade is articulated as a sectional cut which reconciles the two geometries on the site forming a series of concrete fins, shielding the library from the noise of the adjacent train line while opening up views towards the town.
The building has been designed to feel solid, durable, permanent. Building materials are robust and self-finishing, concrete, steel and stone, to allow the occupants, future designers, the ability to layer on top of the infrastructure that the architecture provides. Applied finishes are limited, and reserved for elements that will change throughout the life of the building.
The building geometry is expressed in the careful detailing of the facades. The stone facades along the street have deep recessed windows, a nod to the solidity of classical architecture in Greenwich, with sharp corners to reflect the non-orthogonal relationship of the street to the building grid. The façade along the railway line is composed of very slender fins made from glass reinforced concrete, its thinness allowing us to accommodate the building structure within the depth of the façade.
Fairfaced concrete provides the structural frame, which is used to articulate the bands of the building organisation. Spaces are column free to facilitate future flexibility, and a network of heavy duty anchor points were cast into the ceiling slabs to allow for the hanging of student work or art pieces.

