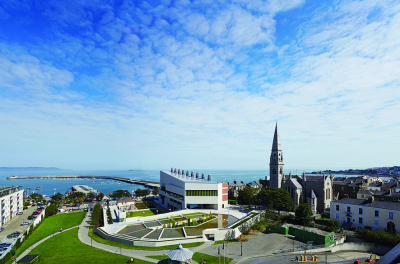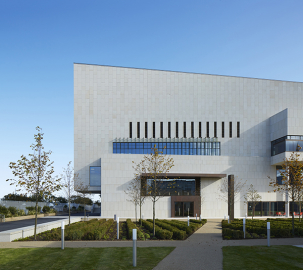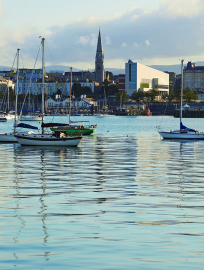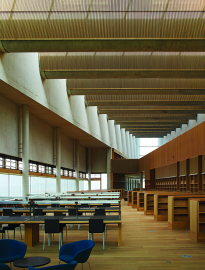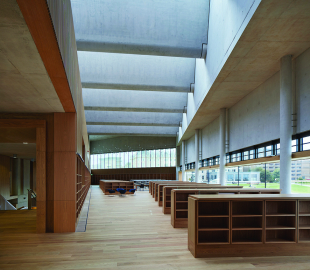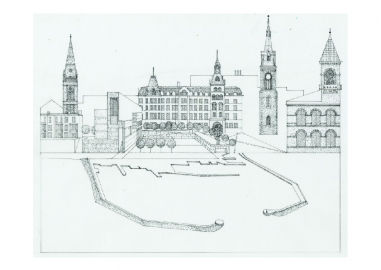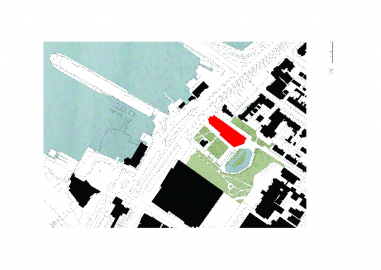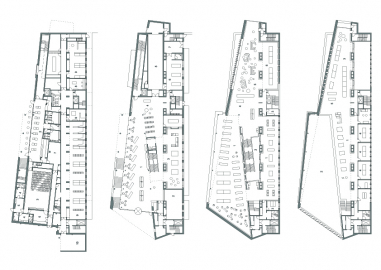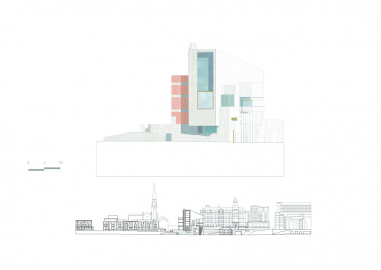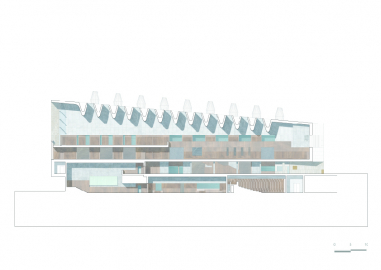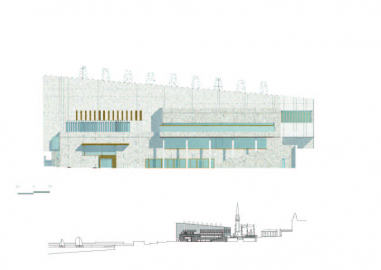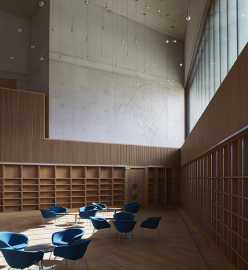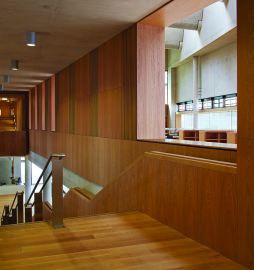dlrLexicon Central Library and Cultural Centre
dlrLexicon sits on a prominent site overlooking Dublin Bay in the historic port of Dun Laoghaire. The project includes a library and cultural centre set in a park on the site of an old quarry. The brief was to reconnect the fractured domains of town and harbour by means of a civic landmark, a multi-media library and cultural hub for the whole community.
The landscape strategy responds to the characteristics of the place, reinventing original elements (reservoir, bowling green and rocky bank) knitting new routes and visual connections into a cohesive urban ensemble. The lower park level taps into the esplanade, diverting the stroller into a new public space on the footprint of the original bowling-green: a garden room, sheltered by a grove of trees. The library is built into the granite escarpment with entrances at the harbour level and the upper ground of the town. A pond on the site of the old reservoir is reconfigured as a series of terraced pools around a sunken bamboo garden; a raised belvedere extends towards the sea. The main library entrance is placed on a small piazza overlooked by the Mariners Church and traversed by the terraced street linking town to harbour. The long narrow plot available for the building generates the form, a long tapered wedge, becomes tall and slender as it faces the sea. The building can be read as an “object” from the sea, but also a shaper of external space when perceived from the town. The building’s elevations have a civic scale to the park and sea. The simple material palette, granite and bronze, reinforces the clarity of the form. These materials were used in Dublin for public buildings and weather well, developing a patina with age. The language of openings is also derived from the internal context: where people sit, wide openings frame panoramic views of the landscape; whereas the tall sea window is a destination, a beacon from the shore. The elevation to the street behind is more urbane and finely grained, based on the scale of a brick. The bar code pattern of windows and louvres indicates the smaller workrooms and reading rooms that overlook the street.
The building is spatially organised about a spine of concrete shafts, which together with the central stair hall are the primary ordering devices of the plan. Along the street are a series of orthogonal study rooms and workshops with windows that address the terrace. The park side provides a more expressive sequence of interlocking volumes with expansive views and light.
The library foyer, entered from the town side, is a public living room, an informal space, serviced by the orthogonal suite of rooms alongside with workshops and space for games and crafts. An art gallery terminates the space, a secret shuttered window offering a view of the town clock tower. The piano nobile above offers a sequences of spaces around a central stairhall: the childrens’ library with sea view, a formal study room with top light and the main reading room. A discrete stairs draws the reader on up to the local history library; it is on this floor that the corrugated forms of the concrete V beams rising towards the sea are finally revealed. The perspective ends in a tall and slender portico, a balcony lookout, which completes the journey through the building, looking out over Dublin Bay.
The materials of the building are spare, a voluminous concrete hull lined with oak for books and sound modulation. The shell is rigorously engineered and the plastic nature of concrete fully exploited; long continuous openings and cantilevered slabs required complex analysis to achieve the required form. The precast V beams were made off site and lined one side with oak slats that absorb sound and screen the ventilation openings. Primary structural elements are elsewhere put into service for environmental systems. The concrete shafts are primary structural elements that transport air extracted or supplied through the building assisted by the roof turrets or wind cowls. Filtered fresh air is heated or cooled using a thermal heat transfer system and supplied to the floor voids at low velocity. The public spaces are naturally ventilated; automated louvres allow the building to breathe and bring in sounds of the harbour.
Passive solar design exploits the building orientation, the properties of the building fabric and the articulation and orientation of the façade glazing. The boilers can be fuelled by woodchip from local parks.

