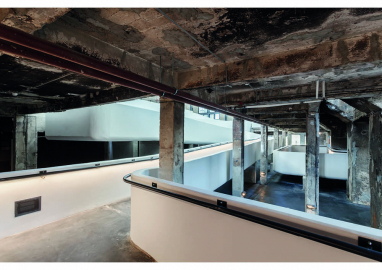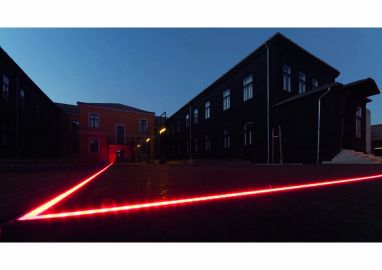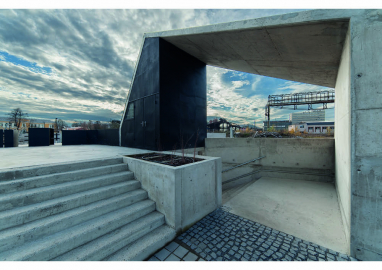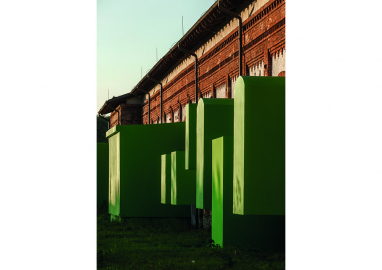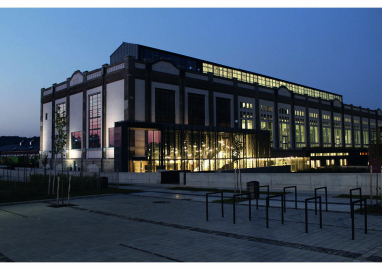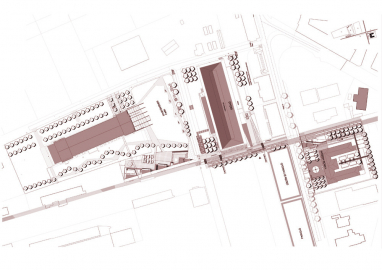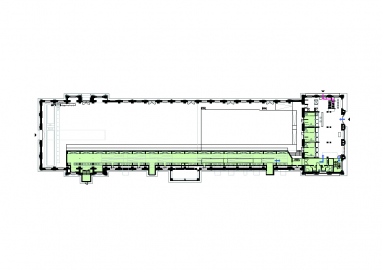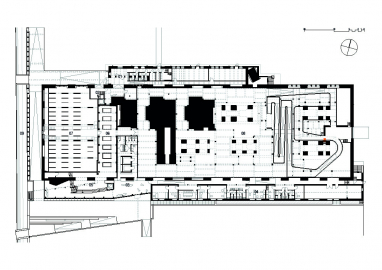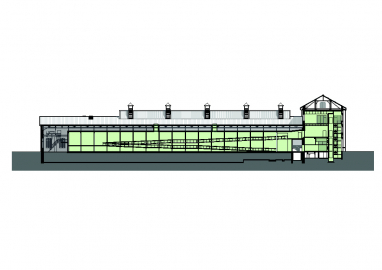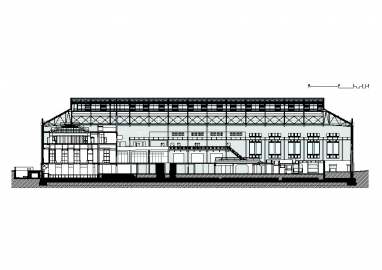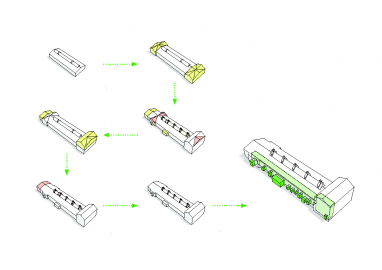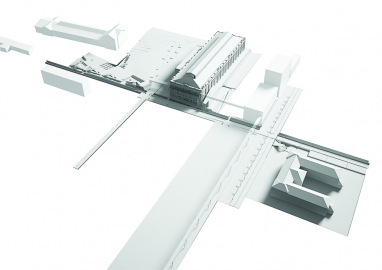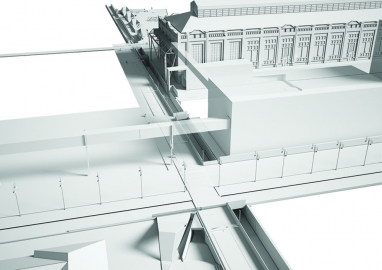Culturefactory
The parts of the project: renovation of the city museum and the expansion thereof by an outdoor industrial heritage area, the realization of the educational building and the exhibition space of the cultural digital archiving centre and a theme park of film history including the “greenbox” warehouse of film rolls revitalized industrial halls.
The brown-field area to be rehabilitated is located in the inclusion-like historical centre of Ózd, the former Northern Hungarian industrial town. The location is a basin surrounded by mountains, what is streambed slices in half. This stream is the „backbone” of the concept either in topographical and spiritual sense: it is a main traffic route. The revitalization of the buildings based on the contrast of the old and the new.
The specialities and novelties of the design task include that the rehabilitation of a brown-field industrial area be carried out in a manner that the application of environmentally friendly principles. The main idea: by the necessary realization of one item the most possible related things should be resolved – so the solution will also be unique instead of a stereotype.
That utilisation in the form of an industrial history museum preserving the most historical buildings and objects is aimed at reducing the place’s strong identity crisis as much as possible, and the cultural digitalizing centre is trying to remedy the loss of the old by creating a new, modern industry and jobs.
The basic planning concept was to realise the constructions with new function based on the existing endowments, by using the elements thereof instead of standards. This is how the stream bed constituting the backbone of the area has become an open air museum entrance, how the former utility service tunnels have turned into a special exhibition place and how the debris accumulated in the area has become building material or landscape architectural design tools.
The project elements included in the design program will appear as some kind of flagship in the area’s renewal action plan. This is the first attempt of intrusion into the industrial inclusion in the middle of the city with the final goal of integrating the former main plant in the future city area. The goal is not only the city-wide quality improvement, but also the humanization of spaces within the buildings.
In the framework of the project to be implemented with approximately 10 Million EUR, 37.000 m2 of contaminated industrial area will be renewed and a building of 15.000 m2 will be renovated. As a result of the project 50 new jobs will be created in the city and the tourism will increase: 100 - 400 visitors per day are expected.
So it is important in the city having industrial past that the emblematic buildings are preserved or just under rehabilitation (e.g. the restoration of the “Power Plant’s” facade in Art Nouveau style together with the development of the new “digital image”). The special solutions related to the industrial past serve the strengthening of cultural identity: collection of old industrial history items and displaying them as spatial elements, as well as, the use of soil cleaning or native plants for the development of the area.
The new building additions (Museum, Power Plant, Pressure House) and the new buildings (pavilions formed as land constructions in the “Skansen” open air museum) demonstrably intend to look different from the old ones, by highlighting them, but at the same time representing the new, already sustainable approach.

