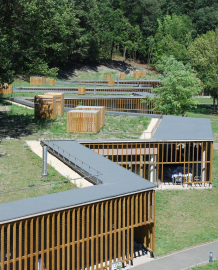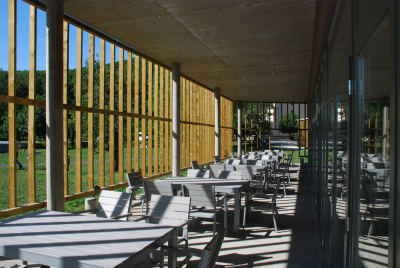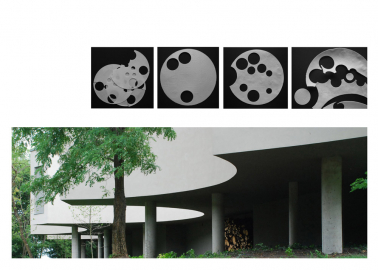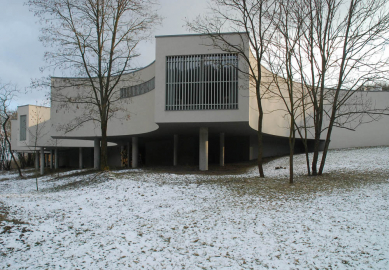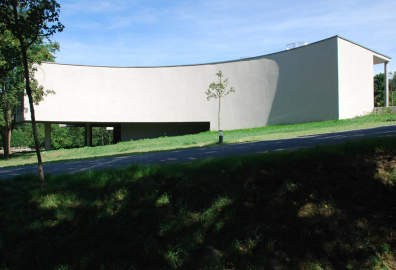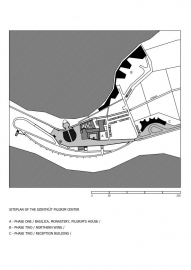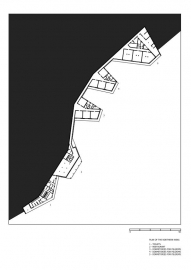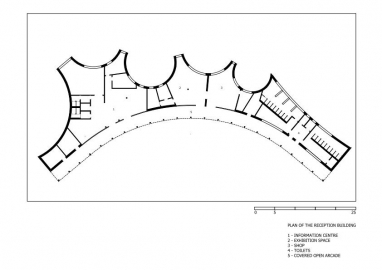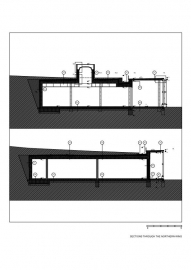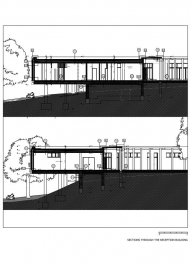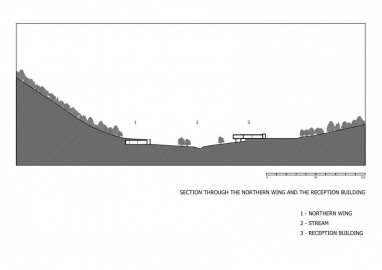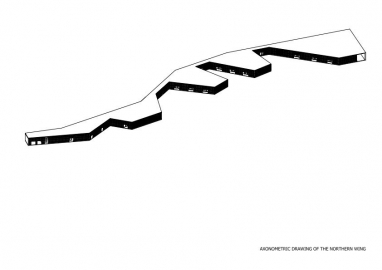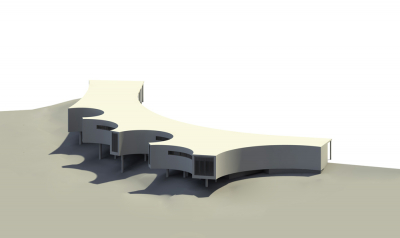Szentkút Pilgrim Center
With the two new buildings of the Szentkút Pilgrim Center we wanted to follow the path of anonym architecture.
Simplicity and high quality, tradition and innovation, spirituality and materiality at the same time.
Both buildings wanted to be part of nature – but in a very different way.
The Szentkút Pilgrim Center is located in the North-East region of Hungary, in the Matra-mountains, near Mátraverebély village.
The place has been visited by pilgrims for almost 900 years because of the sacred water of the nearby springs. Many beleives in the miracle power of the water.
In the XVIII. century a Baroque church and monastery was built near the springs.
Seven years ago the Franciscan Order – who is running the place now – decided to develop the complex, renovate the historical landmark buildings and build new ones for visitors - approximatelly 200.000 per year.
In the first phase we renovated the Baroque church, the Monastery and the Pilgrims’ House.
In the second phase we built two new buildings: the so called Northern Wing and the Reception Building.
The different functional elements of the Northern Wing form an almost 300 m long building in the foot of the surrounding mountains. It is a green roof building containing a large toilet complex for the visitors, a multipurpose room for 200 people and three dormitory buildings for pilgrims. In these buildings the rooms were designed for 8-14 persons. All the buildings are surrounded by an open-covered corridor, wrapped by a long, shading wooden structure. Our primary goal was to design a hiding building, to be part of nature as much as possible, despite its size.
The Reception Building is positioned at the entrance of the complex, at the border of the sacred and profane zone. Its inspiration comes from this unique position. Sacred wafer is made of a pizza-size, thin disc made of flour and water. After removing the wafers of different sizes, a perforated plate remains, which is usually considered waste material. The plan of the Reception Building is gained from the transformation of this perforated disc – symbolising the lack of Christ. The building is sitting on a sloping site: while the curving reception side surrounds a semi-circular arrival square, the perforated „air-side” of the building is leaving ground, supported by columns with different length and diameter as loadbearing rules demanded. The arrival side is bounded by an arcade from which the following functions can be reached: toilets, a religious souvenir shop, an art gallery and an information center with a conference room. As the trees - planted in the curves of the back side – will grow, the building will slowly blend into its environment.
Tamas Nagy architect
The main problem of the project was to place the huge programme – our client insisted on – into a beautiful untouched natural surroundings.
While the aim of the Franciscan Order was quite clear for us – serve and provide accommodation to as much pilgrim as possible, we had to serve another client: Mother Nature.
For the Northern Wing – we choosed the solution of pushing all the functions under the hill in a 300 m long, snake-like building. The only thing visitors see is an endless wooden shading structure. Both our client and us were happy with this concept.
For the Reception Building we used another strategy: while providing a large reception square for the arriving pilgrims, the „back side” of the building melts into nature. Sooner or later the 70 m long building will be hardly visible from the valley.
Since Mátraverebély-Szentkút is located in the poorest region of Hungary, we had to use low-tech technologies and simple materials. In addition we had to work with many untrained workers, employing local people was a key issue.
For these reasons we worked with concrete, wood and plaster. Despite of these circumstances – thanks to the enthusiasm of the participants - we achieved rather good quality.
Since there is no gas in the area, we used two different energy sources: part of the complex is heated with wood /there are plenty of forest in the nearby mountains/. The other part, approximately 60%, is heated and chilled with geothermal energy.
With keeping away high-tech solutions and using local labor we managed to achieve a relatively low budget construction with low cost maintainance.
The Pilgrim Center is managed by four enthusiastic monks.
All the employees are from nearby villages, where work is hard to find.

