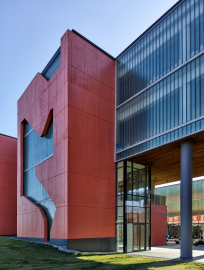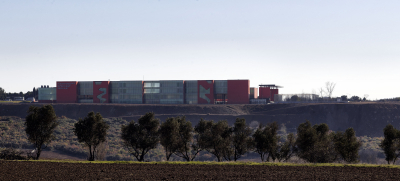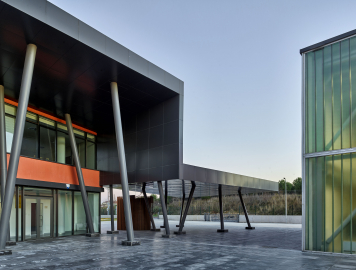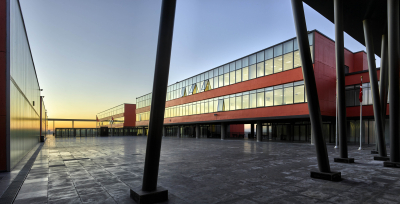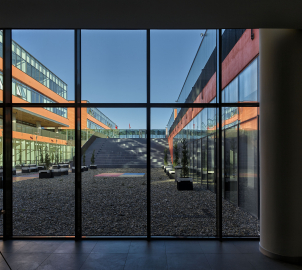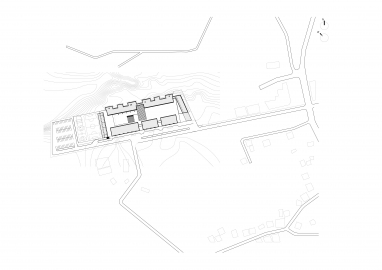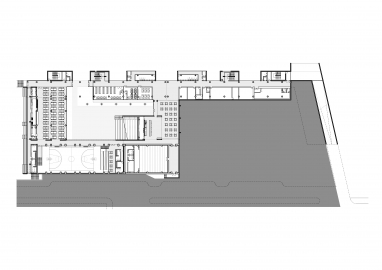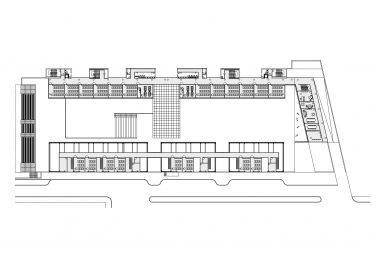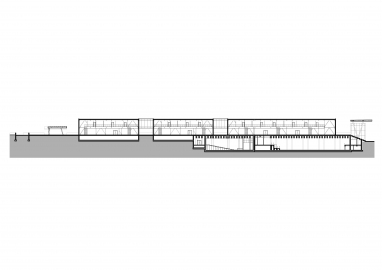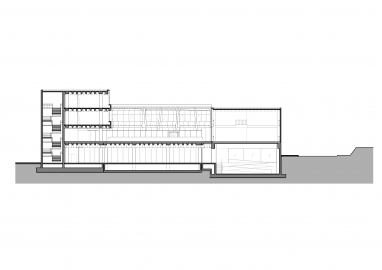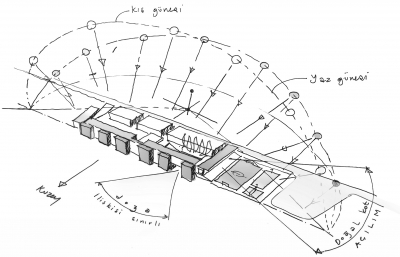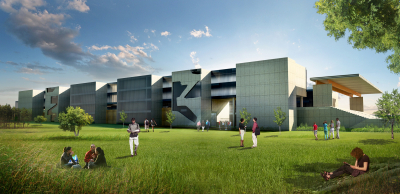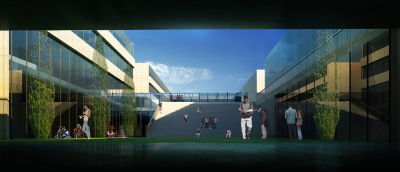A. Nuri Çolakoğlu Anatolian Technical and Industrial Vocational High School
Gebze Vocational High School is a social responsibility project, realized by a civil initiative; Turkish Steel Exporters' Association.
The vocational schools in Turkey have been treated as second class, low quality educational facilities where no one would want to go, but the unprivileged students coming from the low income families. As for the academic records, most of the vocational schools’ graduates are unemployed and fail to get into the universities. Turkish Steel Exporters' Association, founded by local volunteers, intellectuals and business people, is willing to reverse this misfortune through basically good architectural design.
Gebze, a densely populated industrial satellite town, about 100 km. east of Istanbul, is chosen as the model city this project because of the unresolved paradox: industrial plants around the city with a deficit of qualified human resource and the city full of young inhabitants with a very high rate of unemployment.
The building site, designed by the Ministry of Education, is located at the outskirts of the urban periphery, on a green area, overlooking the city, did not have significant references in terms of urban or natural context, except the main road on the south.
The challenge of the project was to create the right learning and living environment that will also transform the established “low quality” image of the vocational schools for better, within the limited construction budget.
It is with these goals in mind, the concept was derived from the relationship between the building and its context: The solution was a simple orthogonal arrangement of the building programme around the court-yards; The result was a powerful, plastic arrangement of the masses on the facades, making a strong pres-ence and anticipation in contrast with the natural setting.
Once the building is approached, the entrance canopy defining a transition spcae with a distinct and human-oriented scale, opens up to the main courtyard that functions as the central space of the settlement.
As the orientation of the buildings is critical to the environmental performance, the educational spaces facing south while the workshops and services facing north optimize the natural light and ventilation.
The strategy that focused on the use of materials to create a sense of reality and unpretentious spatial/visual quality, was implemented by using row material such as exposed concrete, galvanized steel and natural stone, with a touch of fine materials, such as glass, aluminum and opaque polycarbonate panels emphasizing the high quality perception and the tectonic character of the building. This approach enables a strong sense of identity and belongingness, triggered by a diversity of spaces; creating voids that invite users to interact.
Since the completion in August 2015, the school has been a popular place among the students, teacher and parents, hopefully offering the unprivileged students a better opportunity for the years to come…

