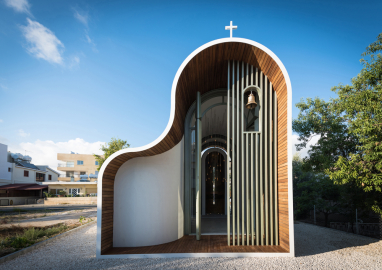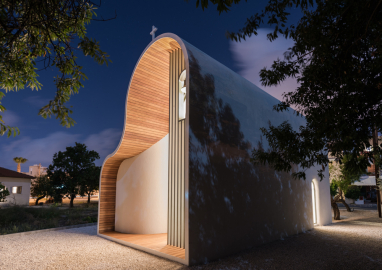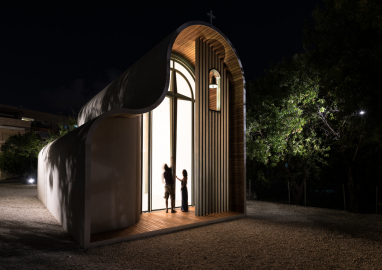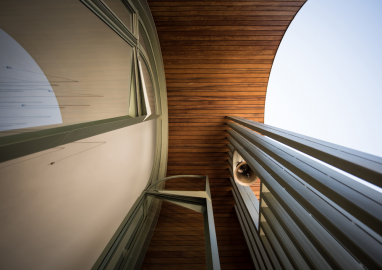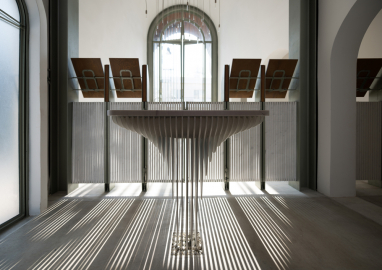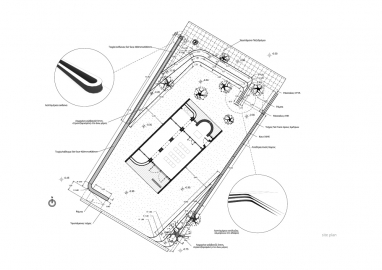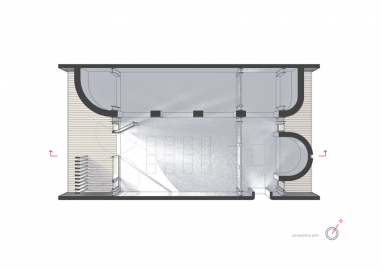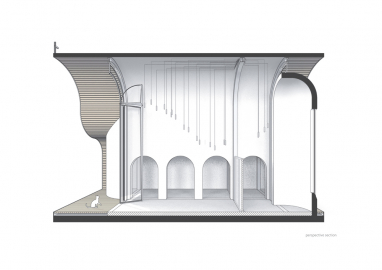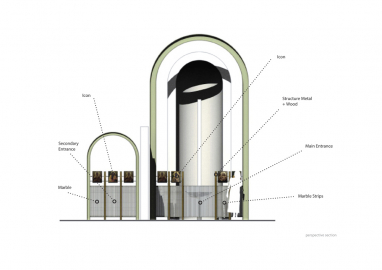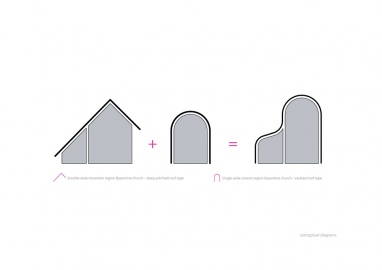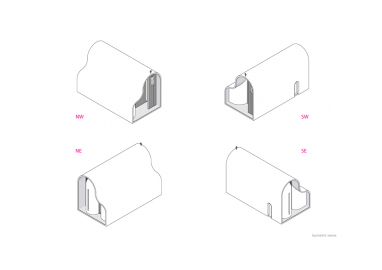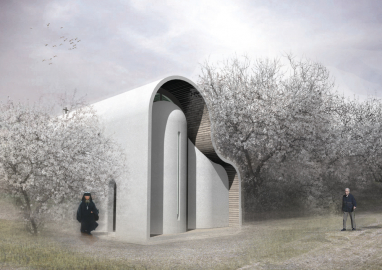Apostle Peter and St. Helen the Martyr Chapel
The Greek Orthodox chapel was a private honorary commission to be donated to the Church of Cyprus and become open to the public. On a minimum budget and in the midst of the Cypriot financial crisis, the design team invested in Digital Technologies and Material Research to challenge a morphologically and structurally constrained building typology.
The chapel is inspired by the local orthodox ecclesiastical architecture while through innovative construction methods and revived materials, it presents a contemporary example. The building is shaped by extruding a section on a longitudinal axis resulting in a legible, lightweight and welcoming form. The short sides provide semi-open spaces filtering daylight and views. The interaction of the extrusion with the programmatic components of the project create rich spaces within. As such, the aisle appears as a solid volume communicating with the Nave through a series of arches. On the east, a semi-cylindrical, free-standing sanctuary is inserted in the shell. On the west, vertical louvers constitute the bell-tower and a 5.5-meter-tall glazed door merges the interior with the exterior. The landscape, identified by the almond trees, complements the synthesis.
The chapel presented a design challenge as it called for innovation on a morphologically and structurally constrained building typology on a limited budget. A core collaborative approach was introduced by the design team to bridge complexity and affordability. A body of multi-disciplinary collective knowledge was gathered early on and enriched throughout the entire duration of the project. Architecture, structure and cost became parts of an integrated design process which was handled using high-end digital tools since the early stages of the design. The process enabled a seamless collaboration both internally (within the design team) and externally (with the contractors). A bi-directional computational definition associated structural simulations, construction details, cost and CAD/CAM information. Most of the communication was performed digitally, eliminating errors, reducing cost and increasing design and construction speed. Digital tools and fabrication methods enabled better control during construction phase and allowed for higher finishing quality while remaining within budget.
The team specified Ferrocement, a concrete based thin-wall composite used in the 60's for constructing free-form shell structures and floating vessels. Its lightweight nature and formwork-free application rendered it appropriate for the above applications. The constructability and capacity of the system was verified locally with a series of tests, revealing its advantageous properties. An exceptionally thin, yet rigid, shell combined with a steel structural frame and reinforced concrete walls was successfully constructed, forming the composite structural system of the chapel. The affordable system enabled a shell thickness of 70 mm including thermal insulation which meets the Cyprus Energy Standards.
A series of energy-saving strategies enhance performance and thermal comfort particularly during the extended summer period. There are almost no openings in the south or north, while the building is shaded in the East and West. Prevailing western winds enable effective passive cooling using Cross ventilation and Stack effect. To further minimize carbon footprint, local and low-maintenance materials have been used and LED lighting has been implemented.

