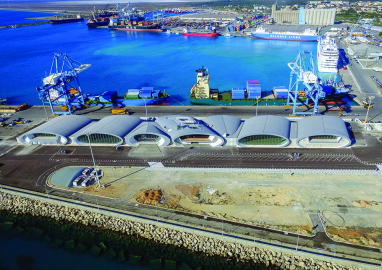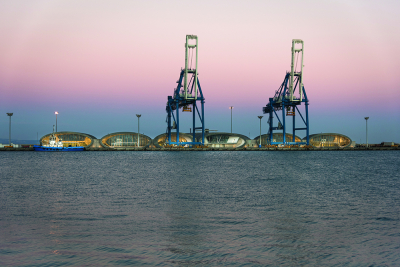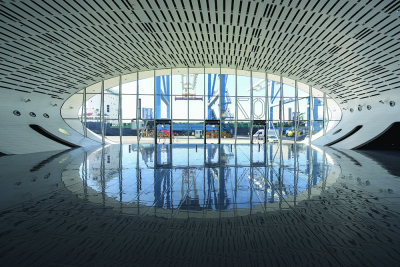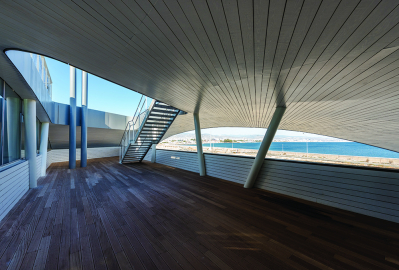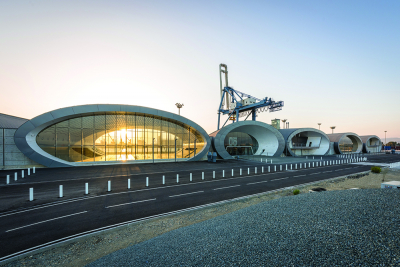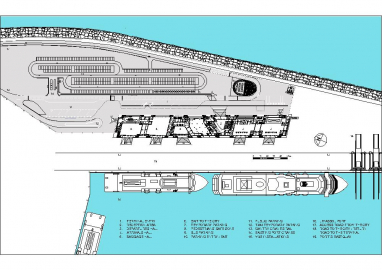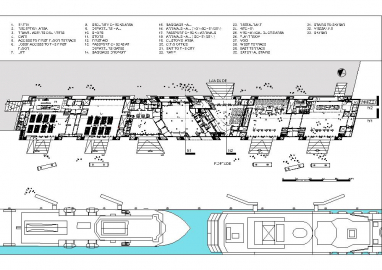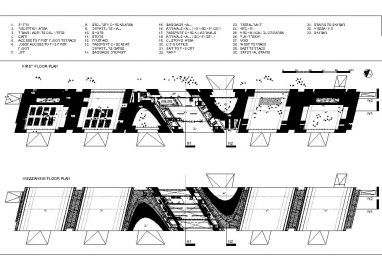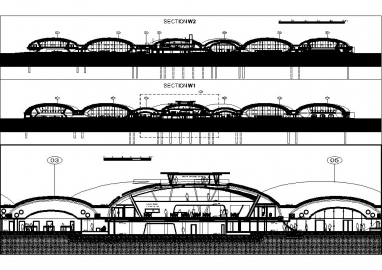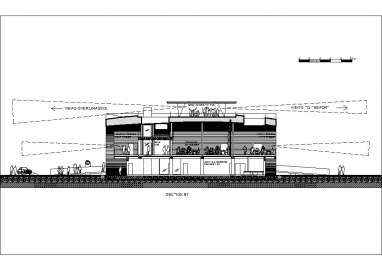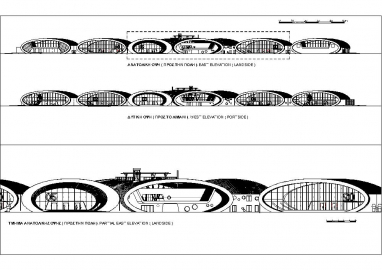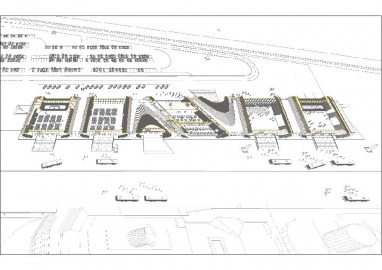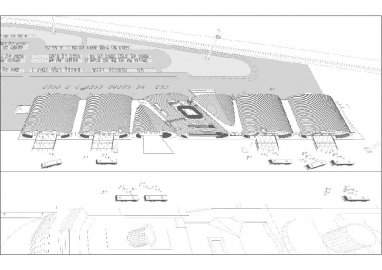New Limassol Port Passenger Terminal
As a memorable gateway to the island from the sea, and a catalyst for cultural development within the once fenced port area, the new Limassol cruise terminal aims to reconnect the harbor area with the city. Adopting a flexible and poetic interpretation of the brief, it extends its use beyond the functions of the limited cruise calendar.
At the western end of the Limassol seafront, the terminal juts out to sea as a full-stop to the towns expansion. Constructed as a rhythmic and horizontal series of zinc clad shells, the oval forms travel 350m down the quayside, a conscious contrast with the vertical and angular structures of the tall cranes nearby.
Looking down from the decks of the ships is an undulating roofscape that changes in the dawn and dusk light of arrivals and departures.
The tall oval spaces inside are lined with wooden boards recalling the hulls of boats and vessels, an ‘acoustic space’, animated and coloured by the reflected and changing light from the sea and patterned with shadows from the huge ‘porthole’ windows that observe the docks.
Performing all the functions of a border control building that handles half a million passengers p/a, the terminal also welcomes the hosting of lectures, conferences and other events. A restaurant with decks east and west overviews both port and city, and a ‘skybar' on the roof provides panoramic views mirroring those from the adjacent cruise ships.
Since the competition in 2004, middle east security and a catastrophic banking crash affected the cruise and construction industries. A 45% reduction in the project size and the UN war ships at the end of the pier were among the developments. Site boundaries were moved many times to resolve disputes between industrial and leisure predictions, and stakeholders- customs, immigration, dea/police, agents, merchants- often disagreed, leaving the project struggling with momentum. The design team entered extended discussion with all parties, using large scale models amongst presentations to explain the idea of the building. Striving to maintain the simple and poetic quality whilst faced with abject pragmatism and harsh economic reality. Ultimately the design proved sufficiently adaptable to the dynamic needs of the client, and the shell structures were developed from the initial concept. The architects original proposal to extend the use of the spaces beyond the narrow brief played a significant role in the eventual realization of the project.
A ‘rail-curve’ straight line geometry describes the curved surfaces, enabling the oblique oval volumes to be set out economically. Placed on a massive concrete piled-raft and walls, hot bent oval steel arches span the 32m roof. Titanium zinc cladding with ventilated cavity was installed by a Czech team. Timber suspended ceiling was sustainably sourced and chiaroscuro patterns to assist with the acoustics designed. 9.0m tall ‘porthole’ windows are supported on pin jointed pylons, visually slender whilst standing up to 100 kph winds and earthquakes. Glazing development was essential to the project to maintain the required transparency and reduce solar gains resulting in high spec low E glass with custom designed printing pattern. An intermittent use building, treated air is jetted into the space with heat exchangers for recycling. The massive floor slab and well insulated tall spaces assist in the passive pre-cooling. Materials have been chosen for their durability in a maritime environment and tendency to age with grace.

