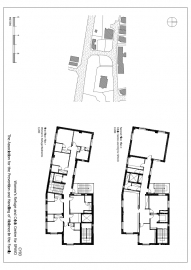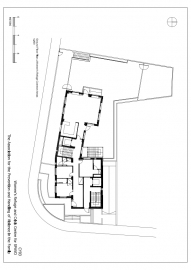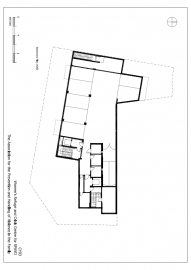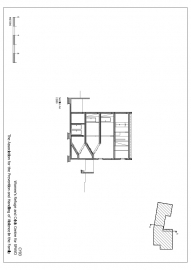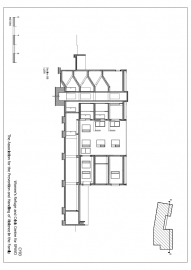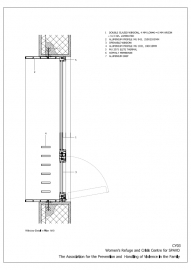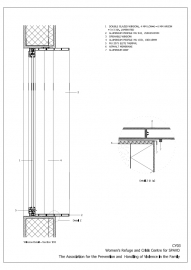Women's Refuge and Crisis Centre for SPAVO
First purpose built Women’s Shelter and Crisis Centre in Cyprus. Offering bi-communal accommodation to both Greek and Turkish Cypriot communities, within Nicosia; the last divided capital in Europe and the world. It positively impacts the lives of the women and their children that seek refuge from situations of domestic violence.
This Social Welfare project offers the public services of accommodation, psychological support and counselling while also housing the charity HQ. This very ambitious project required a completely unique building programme and spatial organisation compared to a conventional women’s shelter. It is split into 2 Zones that work independently one from the other; Zone 1 being the Women’s Shelter (8 women and their children). and Zone 2 the Crisis Centre and charity HQ offices. The aim was for all users of the building but primarily the women & children living in the shelter to feel that we had paid close attention their needs by providing them with a sanctuary. A thoughtful uplifting home for them to repair their family life inside a building offering as much space, light and joy as was possible within the usual restrictions of a public building, a tight site and a very limited budget.
The large project programme and tight site resulted in a large volume with little opportunity to break down the overall form. One focus became the method the external building wall would be penetrated and how this would add to the quality of the occupant’s life. We chose an economical material, anodised aluminium in gold, commonly used locally in commercial buildings in the 1980’s. We wanted to reinterpret this material in a way that we had not seen, to give the building warmth internally and externally. The large bespoke repeated windows make even a small room feel generous, while being unique and energy efficient. The fins offer privacy too, allowing for full length child friendly windows to be opened.
The Crisis Centre and charity HQ on the 2nd floor offers public services of training, counselling for individuals, families and groups and includes the telephone help line centre. In the Shelter we paid attention to details like the wall colour or door icons and the herb garden for its healing properties connecting the daily patterns of the occupants with the consoling rhythm of the natural cycle of seasons, positively impacting phycology of the women and children.
The structure of the building is commonly used in Cyprus, reinforced concrete with rendered brick infill. The building achieves a high energy performance. The external façade is insulated with 5cm extruded polystyrene with a low maintenance acrylic render finish in white, while the majority of the interior surfaces are white. Iroko oiled timber is used in the buildings entrance between the 2 entrance doors. Raised off the timber is the solid brushed bronze signage and logo we designed. The entrance surface and two separate stair and lift cores are flamed & brushed Pafang dark and Crystal grey granite. An anodised aluminium gold strip runs from the pavement up to the 2nd floor reception. The anodised aluminium gold windows are thermal windows with low e glazing. The window shading has been designed such that the glazing is mostly in shade during the summer months while in winter when the sun is lower in the sky direct sunlight enters the rooms. The shelter is heated with radiant hot water floor heating. Occupants can use mechanical and passive systems to control spaces. We have also installed the provision to be able to install photovoltaics on the roof in the future.

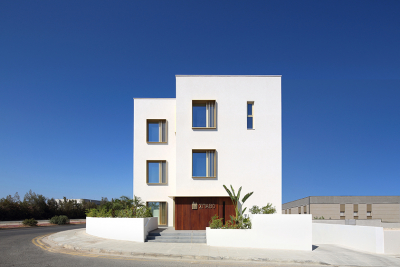
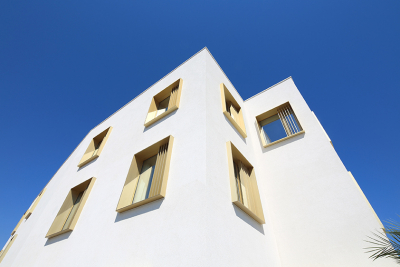 © Christos Papantoniou
© Christos Papantoniou
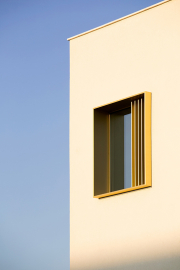 © Jo Michaelides
© Jo Michaelides
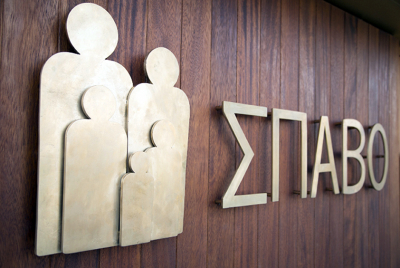 © Jo Michaelides
© Jo Michaelides
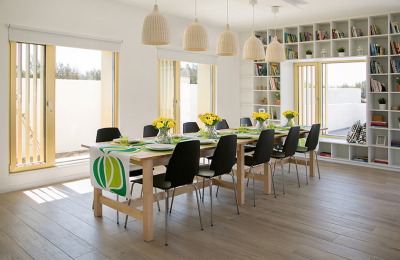 © Jo Michaelides
© Jo Michaelides
