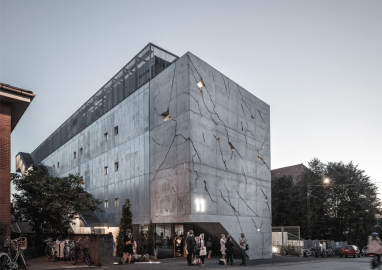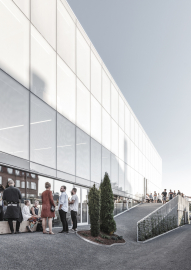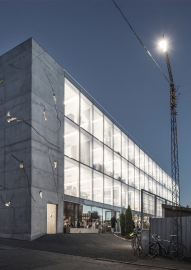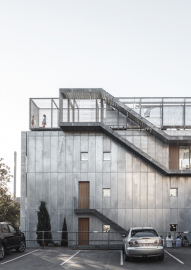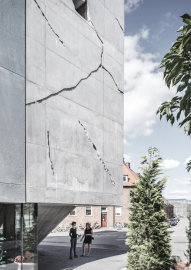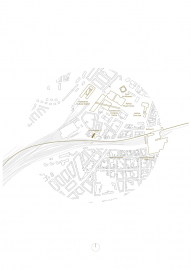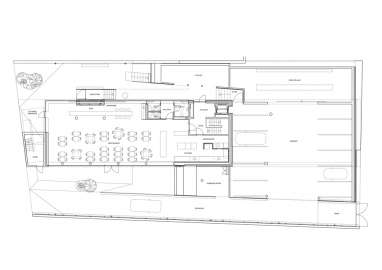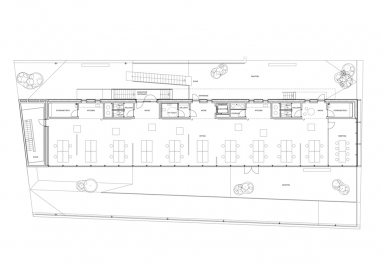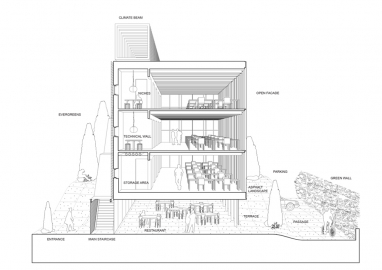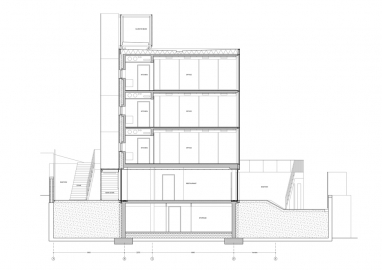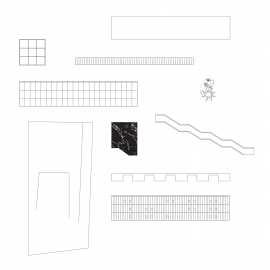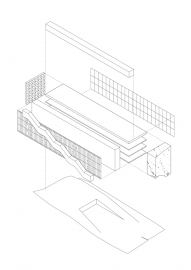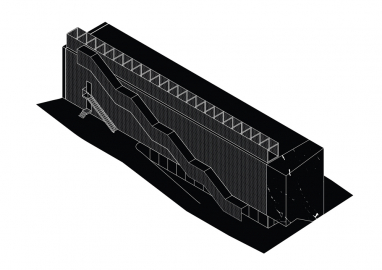Sonnesgade 11
Public Node
The starting point for the design of the new multifunctional building is the ambition to reuse and rethink spatial and material quality on the former industrial site. The project works as a new public node in the city, creating urban spaces, new pedestrian connections and active functions directly related to the surrounding cityscape.
Transformation of Aarhus
As the city of Aarhus prepares for European Culture Capital 2017, a number of urban districts are being transformed from industry to modern city districts. One of the main culture venues in 2017 will be Godsbanen - a new cultural district on the old freight terminal area. The new mixed building by SLETH is situated nearby Godsbanen and reflects the transformation from industry to lively urban district.
Potentials of the Existing
The location is in the core of Aarhus and at the same time placed on the edge overlooking the valley where the trains are entering the city. The place has always been a meeting in between the living – and the industrial city with city blocks on one side of the road and a mix of typologies and industrial functions on the other. This split identity is in many ways the perfect description for the site with possible different readings of the place.
Concept, Strategy
The building consists of 3 stacked layers of 50 meters long flexible floors supported by a core wall. Underneath the office floors, where the sloping terrain defines an opening, the public restaurant is located facing the street. The parking garage and a wine retailer is located under the sloping landscape. The building has a high degree of flexibility and interaction between the floors, which enhances the meeting situations between different users of the building. The individual floors are open, flexible environments with the service functions integrated as a single architectural element in the eastern facade of the building.
Around the building, the sloped asphalt terrain is forming the outdoor areas for terraces, bikes and gardens. The building´s expression is a collage of elements reflecting the surroundings with 6 facades creating a dialogue with the mixed vague context.
Materials and Structure
The materiality of the ground floor is an extension of the street and surrounding outdoor areas. The interior atmosphere is like a 'lobby' between inside and outside - an active and public ground floor working as an extension of the urban outdoor landscape. The surfaces of the ground floor lobby are kept rough - to create the sensation of being in the outdoors, under the building - between stairs, monolith and landscape.
The building features a large range of standard industrial materials: glass, steel, concrete. As a contrast to the hard industrial materials, the custom made doors and furniture (both inside and outside) are done in oak and similar warm materials.
The main structure is cast-in-place concrete, thus creating the slim floors exposed in the glazed west façade. Towards the street, the perforated concrete monolith exposes the inner life of the building.

