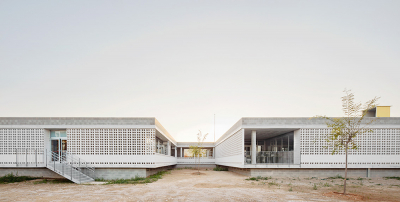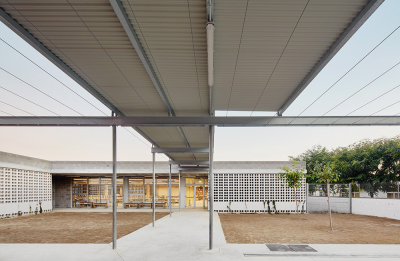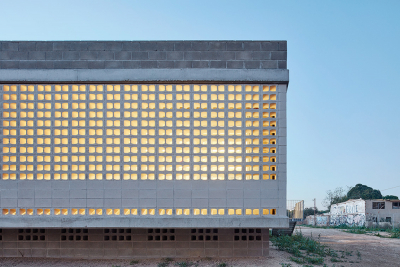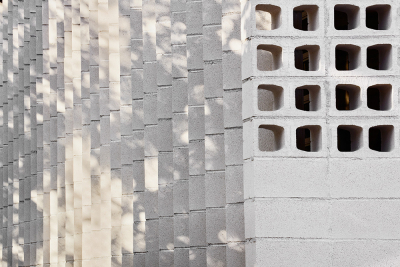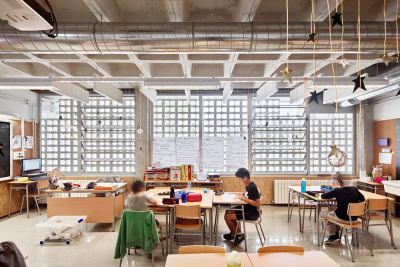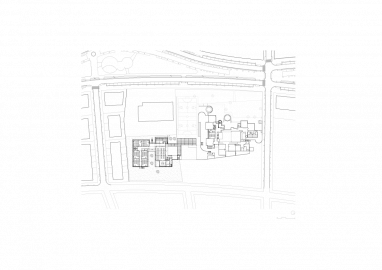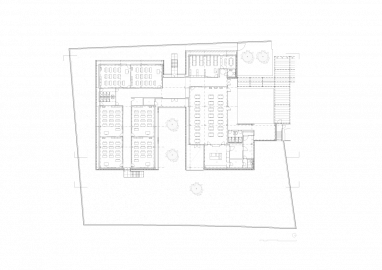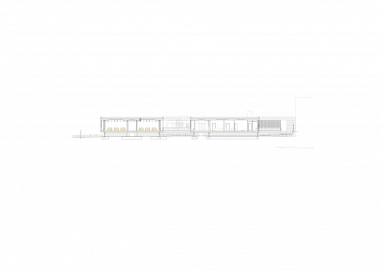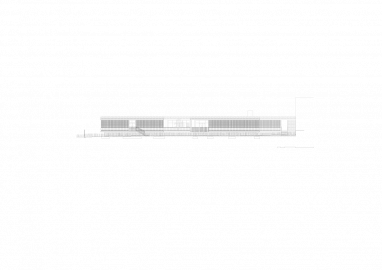Extension to Sant Jordi Public School
Solar school in Vilanova i la Geltrú
How can we build a learning environment that transforms a terrain vague, with the wrong orientation for a school, into well-tempered-and-lighted interiors?
The commission is to add six classrooms, a dining room and a library to the existing Sant Jordi school, designed in the mid-seventies by MBM (Martorell Bohigas Mackay). Our goal was to design an indoors and outdoors learning space that provides engaging experiences for the little learners that populate it. Corridors become playgrounds and patios are sheltered by porches and a light and high pergola, that unites the new and existing constructions, a shade for the kids playground, and a protection net for the football pitch. There was a design scheme made by the Catalan Departament d’Ensenyament that had to be followed. As it had some basic design mistakes which we were not allowed to change, we had to come up with a ‘solar building’, with an outer porous skin that brought optimal light and climatic conditions to the inside.
As the existing school is a Protected Architectural Landmark, we were suggested by the clients to use the same kind of materials. They were produced forty years ago, they are not available anymore. So we just decided to use whichever available systems and materials at hand. For still in 2014, material stock was an issue after the country's economic downfall.
A hard, bare CMU block façade, which creates these conditions by very simple variations, creating patios, porches, galleries and privacy veils. This climatic cushion not only negotiates with sun’s rays, but also with all kinds of atmospheric variations, so children can realise they all become good weather. The school becomes the first porous passive structure built in Catalonia. It is based not in energy conservation, but in wise intercourse.

