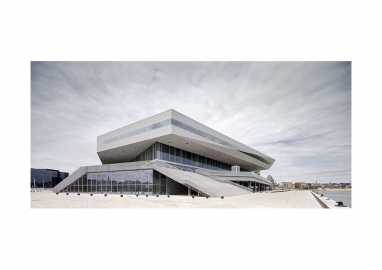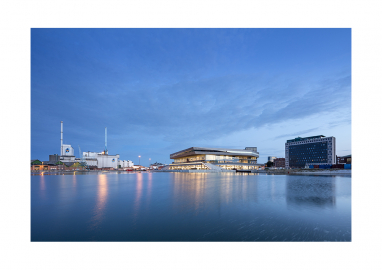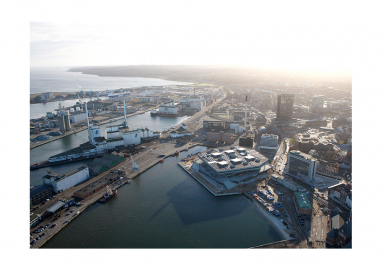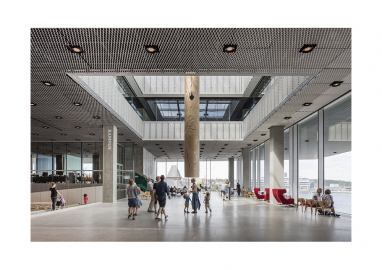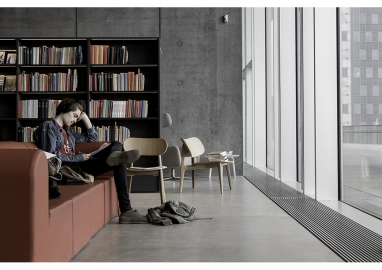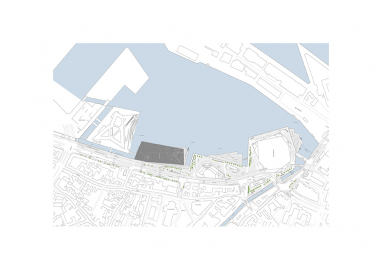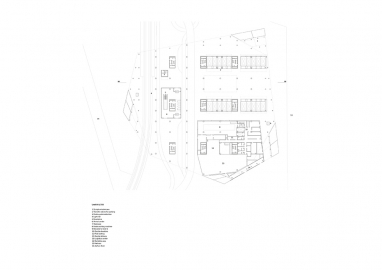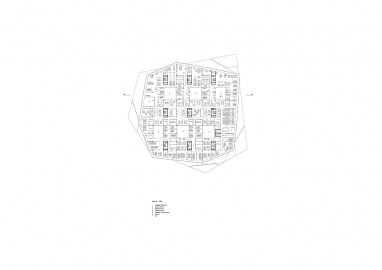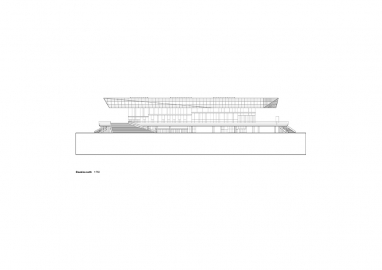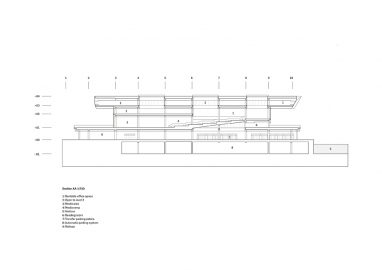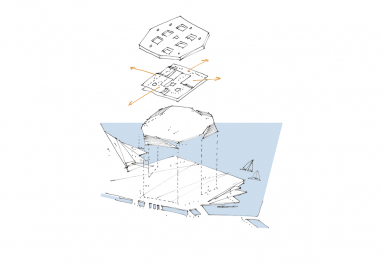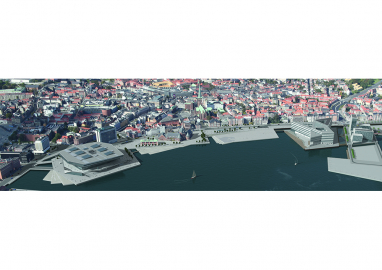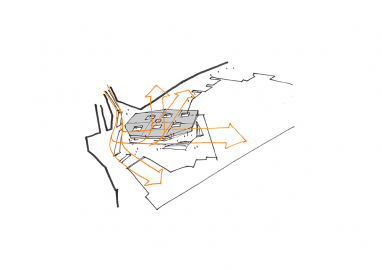Dokk1
Dokk1 is Scandinavia’s largest public library and represents a new generation of modern hybrid libraries and thus the building contains multiple potentials. The building is situated at the mouth of the Aarhus River in one of the most prominent sites in the city and is part of an ambitious district plan to revitalise the former industrial harbour front.
Dokk1 is not simply a building. It is a place for exchanging knowledge and opportunities and a multicultural meeting point that will change people’s perception of the entire city. The top slice contains the media house administration and offices for rent. The glass building below is transparent and allows passers-by visual access to the activities in the building while the users have a 360-degree panoramic view from the inside. The library contains several divisions in staggered levels that cover literature and media areas, exhibitions, children’s theatre, interactive activities, public events, cafés and restaurants. Below ground, an automated parking system offers 1000 spaces available to the whole city. To boost public transportation the new light rail has a stop here, helping to connect the new cultural hub into the existing transportation network.
In 2007 the Municipality of Aarhus and Realdania signed a partnership agreement regarding the development of the central harbour area nearest the city. The Municipality of Aarhus wanted to build a new central library, Citizens’ service centre and office space, Realdania Byg chose to make a philanthropic investment in an automated car park under the library; and the Realdania Foundation provided financial support for the construction of the three new waterfront spaces. Most importantly in terms of the new partnership agreement, all these plans were to be implemented as one coordinated and collective effort, ensuring a unified plan of action.
To reach these ambitious goals, involving people from different disciplines was absolutely necessary, discovering new solutions that could encompass the needs of the future, and making responsible decisions through cooperation were fundamental in the whole planning and process behind Dokk1.
It was clear from the very first public consul¬tation meeting, that we needed to design a building so open that people actually come inside. This is how the building will stand the test of the city and truly become an asset.
The construction is based on an orthogonal grid of columns and nine cores constructed in concrete. The simple pragmatism of the construction stands in stark contrast to the dynamic form of the roof plate, in steel “hanging” off the rect¬angular concrete building. The materials are few, robust and durable; concrete, glass, timber and metal. Dokk1 ap¬pears light, with a rawness and simplicity in line with the Scandinavian tradition.
In contrast to this simplicity in construction, clever use of colours and materials in the interiors give in¬dividual areas different character and facilitate easy ori¬entation. Contrast plays a significant role: robust vs. refined, soft vs. hard, colour vs. white, light vs. dark. The façade is fully glazed maximizing openness. The roof plate is clad in expanded metal, wrapping around the façade, overhanging and continuing inside where it creates the ceiling soffit.

