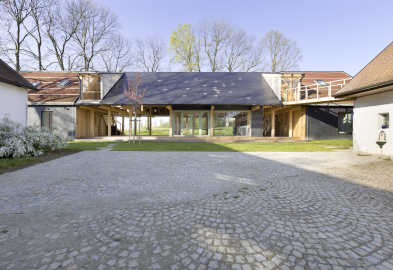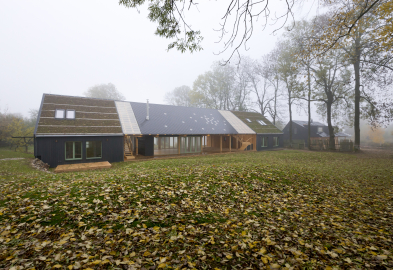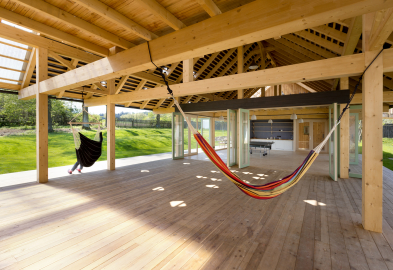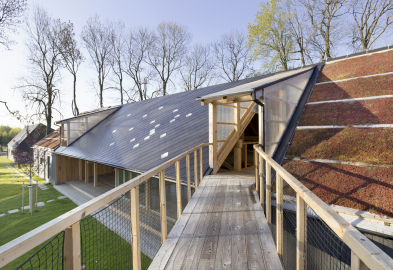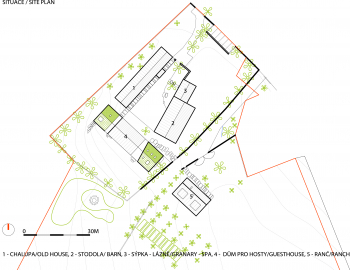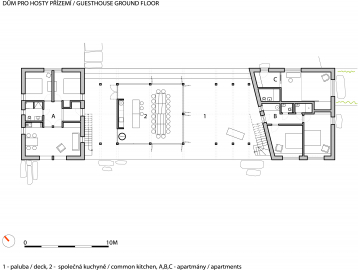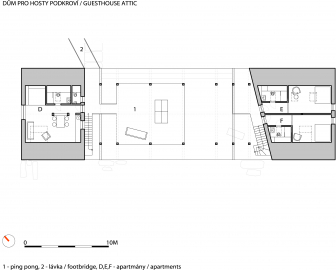Homestead Maneschowitz
"the best holiday"
Renovation and extension of an old homestead which was decided to serve as a holiday home for big family which spreads from Prague to Vienna and the small village Manešovice is just half a way.
The original yard was surrounded by two old buildings, the barn and old country family house. These two were accompanied by third new timber house meant for guests of the master family which uses the main old building for their holiday. The new guesthouse building smartly closes the yard but on the other hand opens towards new views of nearby meadows. The idea of the third house was inspired by old maps, where we found that there already used to be anothern barns closing the courtyard many years ago. The new house concept purposefully follows this traditonal character and genius loci of the site, but uses contemporary architecture language. The open center of the house is a free parallel on old great barns with a threshing floor.
the old house
The old country house was refurbished mainly for the master family use, but provides also big kitchen connected with main gathering living room with a stove. The stove is in the center axe of the room and could be enjoyed even from the warm top. There are three bedrooms and a small studio or atelier in the attic, which is connected by small wooden bridge with the guesthouse. The old house serves also as a center place for all technical services of all the complex.
the guesthouse
New timber house closes the yard with its roof, but also opens it towards the view of backyard meadows. The house is divided into three parts - two edge houses with green gabled roof, where are all guest rooms. The third and center part is great wooden terrace with common garden kitchen (so callde "family pub") under the long gabled roof. The kitchen part could be closed by glazed folding walls, in case of colder weather. Above the kitchen is a small attic floor which is meant as playroom.
The original buildings were renovated. They were built in 19th century out of mixed stone and brick walls with gabled roofs.
The new building of guesthouse is a timber structure made out of KVH profiles. The roof is gabled with 3 types of coverings - cembrit tiles, vegetation and transparent polycarbonate.

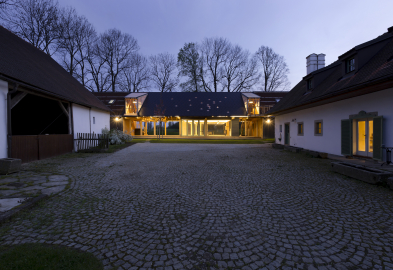 © David Maštálka
© David Maštálka
