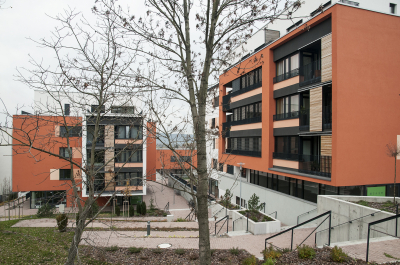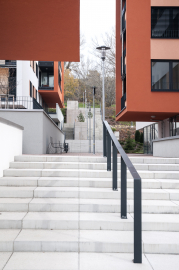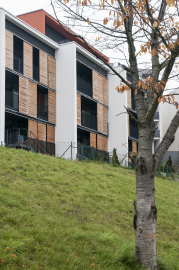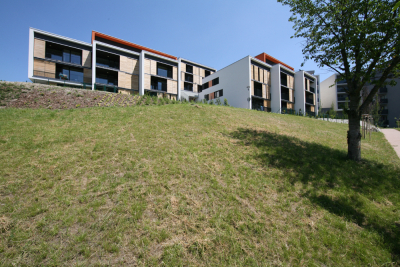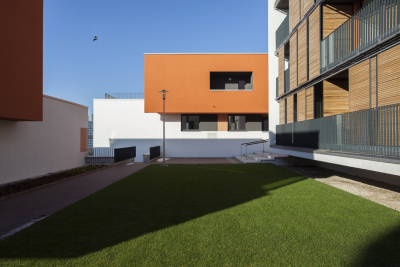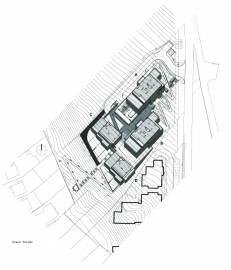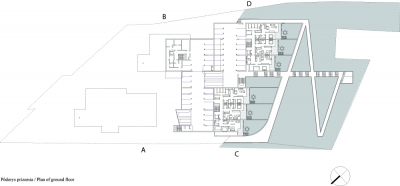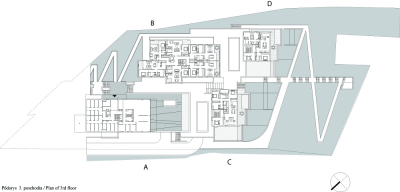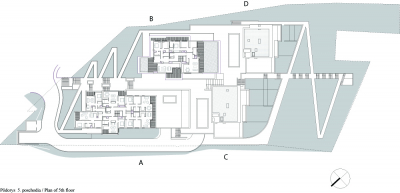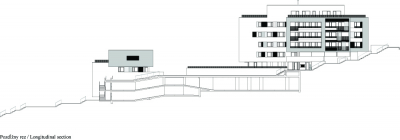Residential complex Villinki
The residential complex consists of four residential buildings, kindergarten and commercial services. It frames a structured public space in form of main communication axis surrounded by green areas and small playground. Publicly open community garden with fruit-trees and barbecue is integral part of the complex.
The residential complex is situated on the periphery of the Slovak capital on the edge of a large housing estate from 1970s and the fabric of scattered family houses. It lies on a hillside with southern exposure and an attractive view. The complex consists of four residential buildings with 64 mainly 1- and 2-bedroom apartments, which are complemented by kindergarten and rentable spaces for services and offices. Below the surface the parking garage for residents and visitors is situated. The central longitudinal public space is clearly articulated in terms of sloping ground and runs into the community garden. The private gardens that are part of the ground floor apartments run into the community garden as well. On the top floors of all four residential buildings are roof apartments with large green terrace, designed as a "house on a house".
The residential complex tries to solve the typical problem of periphery, where new developments meet the modernist housing estates and scraps of original rural settlements without solving the relation to the surroundings and without creating any added value in the form of public space and services. Our aim was to eliminate such negative effects of densification and exploitation of the territory. We have designed the complex in a form of pavilions that articulate the open spaces in correspondence with the urban planning principles of the housing estate embodied in the semi-enclosed courtyards. In the same time the new complex reflects the low building structure of the surrounding family houses. Unlike neighbouring monofunctional new developments the complex is hybrid structure that integrates housing, kindergarten and rentable spaces for commercial use. The residential houses are of hybrid nature when associating three different types of apartments all with large balconies, terraces or gardens with attractive views. The complex brings spatial and functional diversity to the city periphery and integrates it into the urban context.
Residential complex is realized as a reinforced concrete skeleton with brick infill. Skeleton enabled variability in ground plan solutions and integration the residential function and facilities in one building. At the same time it allowed the implementation of large glassed walls on the south facade overlooking the valley. Plastered facades surface refers to the housing blocks from 1970s and the neighbouring family houses. The stronger colours used in the housing complex help in the same time to distinguish it from the surrounding. Plaster is complemented by the wooden shutters – shades. Their elementary geometry refers to the picturesque back yards of the neighbouring old family houses. Southern exposed façades are in the same time framed in to compact stereotomic frames, which are visible especially in long-distance views on the exposed area. The choice of a simple material solution is also a direct result of the construction costs limit and subsequent marketability of apartments. The lower demands on maintenance correspond to the general low cost strategy.

