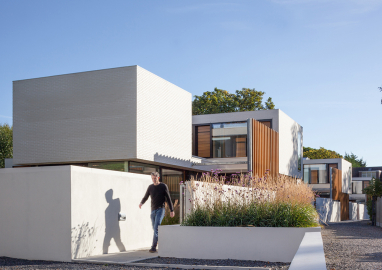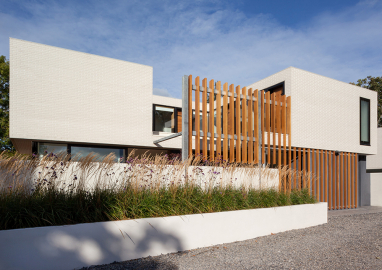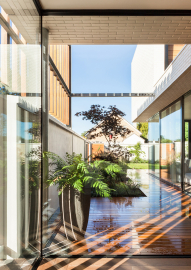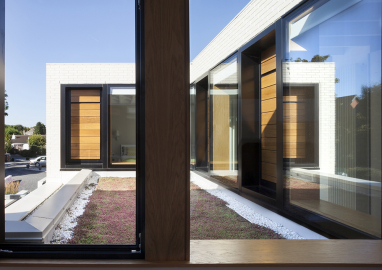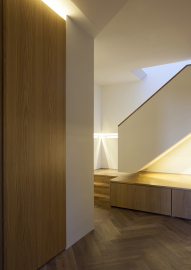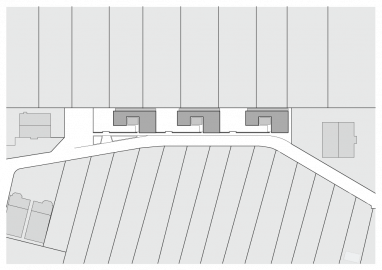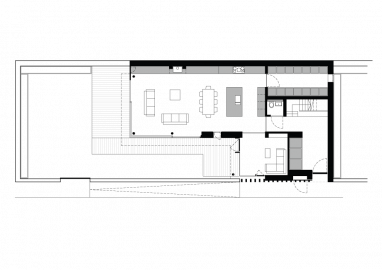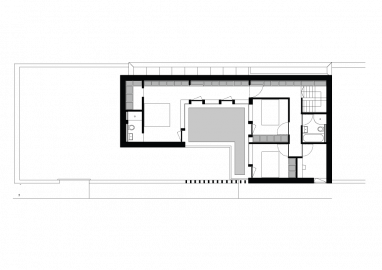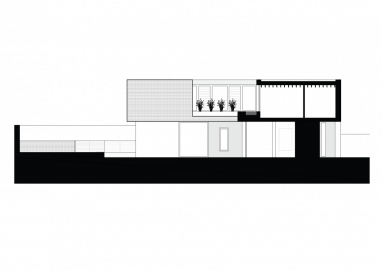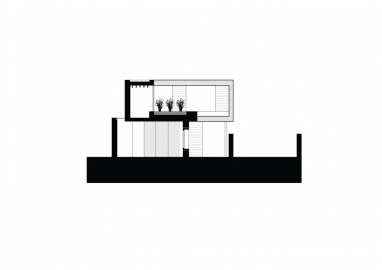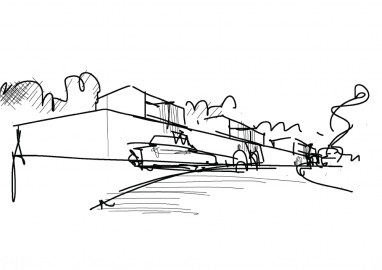Hazel Lane Mews Houses
This scheme places three two-storey dwellings into an unused urban location. The site is located at the intersection between the back gardens of some 20 dwellings in the established residential community of Clontarf, Dublin. This infill development responds sympathetically to the site constraints with a distinctive modern design.
The building geometry, orientation and size is dictated by the site constraints, issues of privacy and overshadowing.
The ground floor is conceived as largely open plan and takes advantage of a south-west orientation. The laneway façade is largely solid and dominated by a defensive boundary wall, pierced only by small openings. On the garden side, in sharp contrast, full height glazing is set back from the boundary permitting maximum penetration of daylight into the plan.
The first floor level is organised very much with privacy in mind. Set within a largely solid exterior a partial courtyard is created where all windows are focused around a planted sedum roof. This south facing roof garden and the shallow plan form allows light to penetrate deep into the bedrooms without the possibility of any direct overlooking of the adjoining properties.
The core project concept was to maximise the available site area of each house without impacting on the amenity of any of the adjoining dwellings. To achieve this, the footprint of each site including the garden and house was conceived as a single entity. The garden is an integral part of the overall ground floor plan, a mirror image of the house plan, interlocking with the house plan. By ‘introverting’ the external garden area into the design of the house the site area is maximised without any impact on the adjoining dwellings.
The ‘openness and transparency’ of the south and west facades at ground floor level juxtaposes sharply with the ‘closed’ treatment of the east and north facades. These facades are left as solid brick planes to ensure no overlooking of adjoining gardens.
The first floor brick clad box accentuates the solidity of these inward looking sculptural volumes, with architectural glazing carefully placed to avoid any overlooking. The uncompromising outward façade projects a determination to ensure the privacy of those inside and of those in surrounding houses.
A structural steel frame enable the gravity defying first-floor cantilevers whilst maximising the transparency at the ground floor. A concrete block and plank structural system at the first floor provides acoustic separation and thermal mass in addition to supporting the green roof system to the secret garden. The lightweight timber frame construction of the roof has been exposed providing additional height and structural coffers. External walls are a mixture of concrete cavity wall construction to the ground floor for thermal mass and the materials are a mixture of white brick, Iroko Timber and fibre cement rainscreen cladding. The use of brick and timber would be typical of the local vernacular but in this case reinterpreted in a modern idiom. The house uses concrete walls for thermal mass and the fenestration is concentrated to the south west to maximise solar gain. Sustainable Urban Drainage systems are employed throughout the house with rainwater attenuated on the green roof before being stored in rainwater harvesting tanks for reuse. The houses are constructed to have eliminated air leakage and use solar water heating and heat recovery systems throughout.

