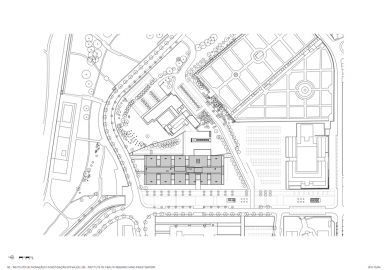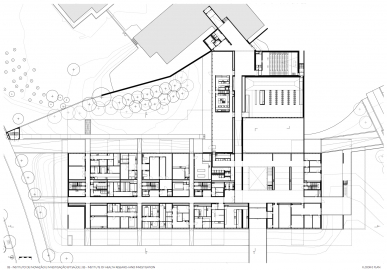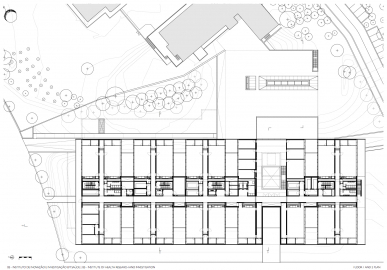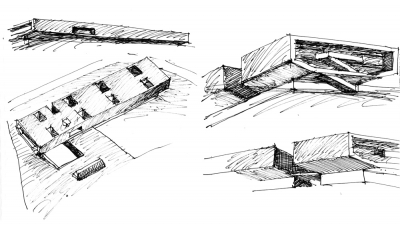Institut of Health Research and Investigation - I3S
The building consists of a Health Research and Investigation Institute in the University of Porto. The low, elongated volume limits the garden, and follows an integrated urban logic, discreet in height but present when it comes to the urban front of the lot.
The compact shape of the building determined by the laboratory areas that are placed above the common services and public areas floor, smaller in size and indented, makes itself visible above the ground without touching it. Contact with the ground is made by the common services and public areas on the ground floor.
The two laboratory floors determine the form and image of the building. This decision to reference the design and formal concept building by its smallest unit, results in giving more significance to its function, the laboratory, the central idea for the project. The solution provides a very compact shape that is pierced by patios that bring light to each of the labs, on its wider side.
A functional organisation was created in response to the technical component requested for the building, in order to create the best links between the different spaces. From this perspective, we understand this building as a research machine.
A public area connects the entrance level with the other two levels, creating a progression from the earth to the sky. The generous public spaces spread across the ground floor provide the connection between people. Besides that, they lead to the connection between people and the light, through the geometry of the construction.
In the research laboratories, the light was controlled to permit the creation of a space for concentration. These work spaces are introverted but reflect great attention to the quality of the interior spaces – flooded with light from patios.
The building has a facing concrete structure. The main façade is supported by transversal wall beams.
The material allows the construction the geometry which contains the architectural idea.
In the interior common spaces, the logic was to retain raw materials, from concrete to cement on the floor. However, work spaces such as the laboratories and offices were finished in white and made luminous, creating a contrast with the stronger, grey public areas, which permit a variety of approaches to the space.
The aim of this project is to reconnect the organic movement of the users with the geometrical configuration of the spaces. The movement of the users through the building defines its character. The rigorous design process establishes a close relationship between the organisation of the building and the forms that people describe, with the insertion of their lives into this space.

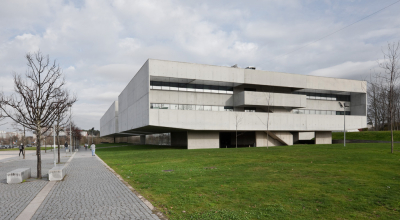 © Luís Ferreira Alves
© Luís Ferreira Alves
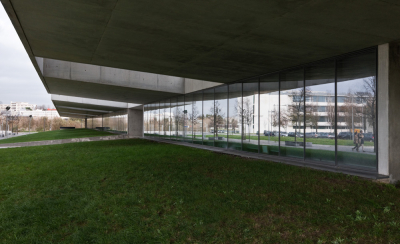 © Luís Ferreira Alves
© Luís Ferreira Alves
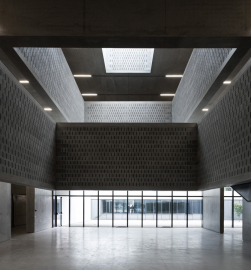 © Luís Ferreira Alves
© Luís Ferreira Alves
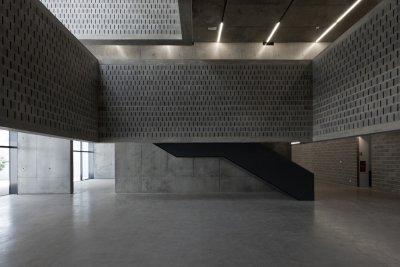 © Luís Ferreira Alves
© Luís Ferreira Alves
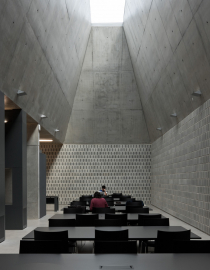 © Luís Ferreira Alves
© Luís Ferreira Alves
