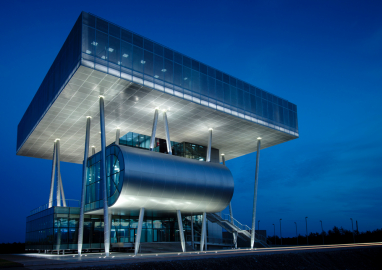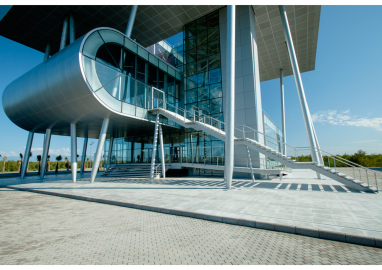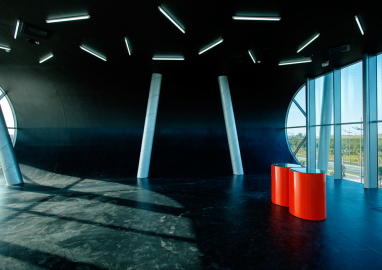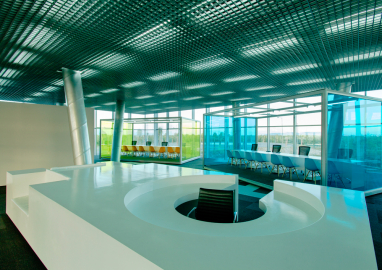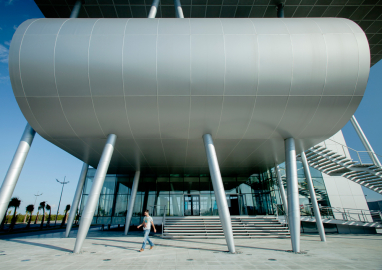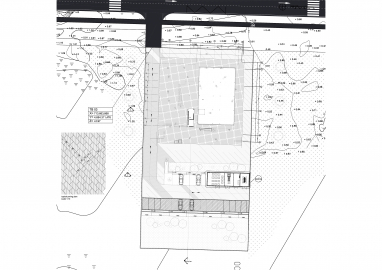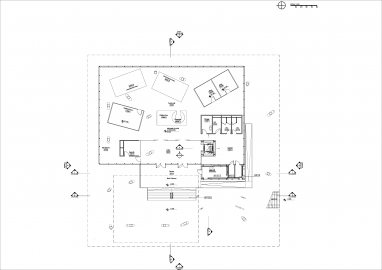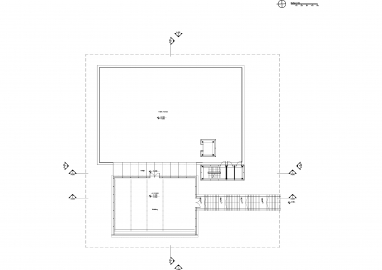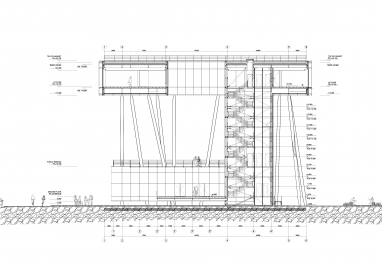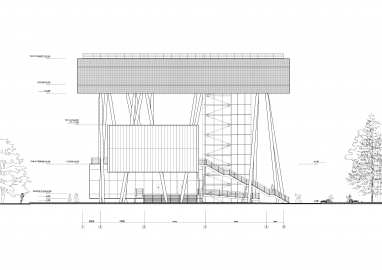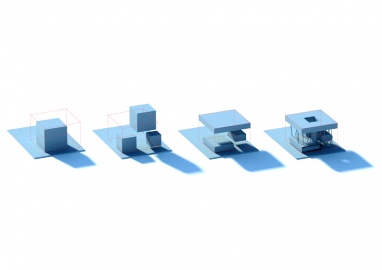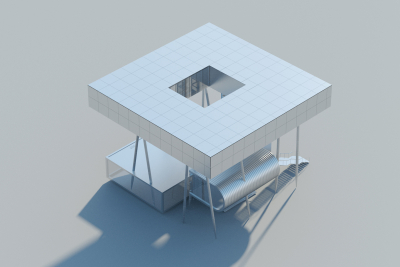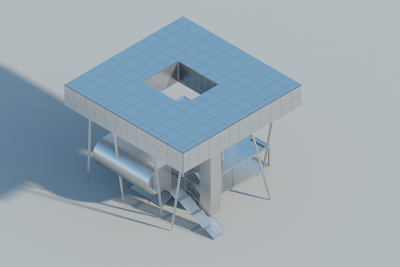Lazika Municipality
Lazika Municipality is a rectilinear experiment in the vertical displacement of solid mass. The ambition of this project was to make a building as a sculpture made out of one material. The suspended volumes create public spaces, separated from each other, forming a monument, and saliently, a benchmark for the new architecture of new futuristic city.
Lazika is a newly founded city on the nded volumes create public spaces, separated from each other, forming a monument, and saliently, a benchmark for the new architecture of new futuristic city. The client needed a public office or a town hall where they could start work on future city planning. They required an accessible Public Service Black Sea coast, located on previously uninhabited coastal wetlands. The architecture of this particular area (Mengrelia - West Georgia) reflects environmental considerations. The region has high level of humidity and dump soil, so local peoples traditionally built houses on stilts with no foundation to encourage ventilation from underneath and keep the structure dry.
The three volumes of this structure are all detached from the ground at different levels. Each of these three shapes are devoted to different functions. Each of these three volumes operates self-sufficiently and has its own entrance from the street but they are also inter-connected. The volume on the ground level is designated as the main Public Services Hall, with easy access at street level. The second volume is dedicated for use as a wedding ceremony hall with direct access to a large terrace. The third volume floats 20m above the ground and contains office spaces. Only pillars and circulation points touch the ground.
The perforated steel-sheet-cladding finishing of the facade of the top volume bring 50% transparency and lend a solid quality to the volume at the same time. The steel frame structure is integrated throughout all parts of the design and this frame is exposed to emphasize the building's technology and spirit of innovation.
Our main concerns included the control of settlement due to organic layers and the control of potential liquefaction of the ground during a seismic event.
The Caucasus region, is one of the most seismically active regions in the Alpine-Himalayan collision belt. Based on our understanding of the regional geology it is valid to assume one of the worst ground conditions for seismic design
Our design was made possible by the deployment of a so-called Building Information Modelling (BIM) process. This enabled us to work directly with a steel manufacturer through a shared digital interface, allowing the building’s structure to be prefabricated in the factory while still granting us the freedom to customize details of the design, which is typically not possible when using prefabricated components. This flexibility fit well with the building’s program.
This building was completed in 168 days including the very first hand sketch. It is arguably one of the fastest drafted and built buildings in the world history. The client demanded unprecedented speed of production of drawings with the immediate effect of construction. The date of the completion was fixed, no matter what.
The structural frame is constructed from steel, utilizing a series of raking steel columns to produce the dramatic floated upper platform. Challenges include the seismic conditions and the sympathetic employment of local skills to achieve what will be an iconic statement of architectural ambition.
The foundation solution was for 80 piles 800mm diameter (has been installed through rotary percussion methods) and up to 25m deep. Control of settlements due to organic layers and control of potential liquefaction of the ground during a seismic event were the main concerns.
A key consideration in the design was the need to control costs where possible but also to use local materials and local labor so as to give the maximum benefit to the local economy. Normally this would push the design towards a structural concrete solution in Georgia. However, the complexity of the project dictated that the project is best developed using a Structural Steel Framing Solution.
The building was one of the most expensive buildings ever built in Georgia - $9 mil per 1500m2 ($6k/m2).

