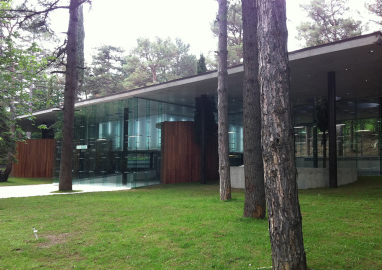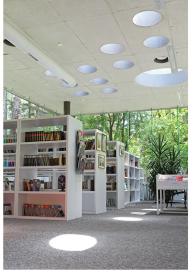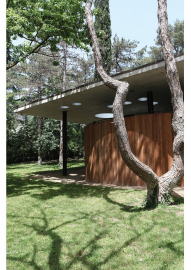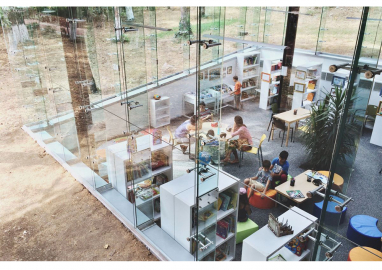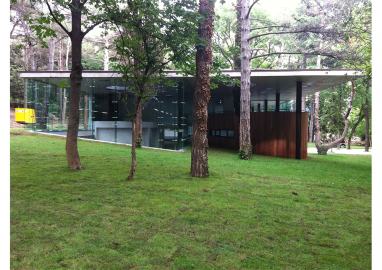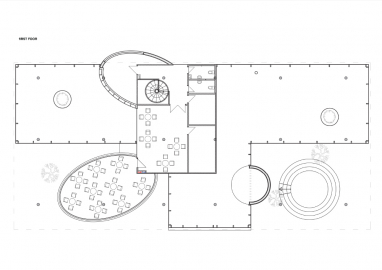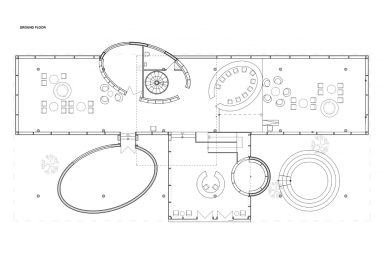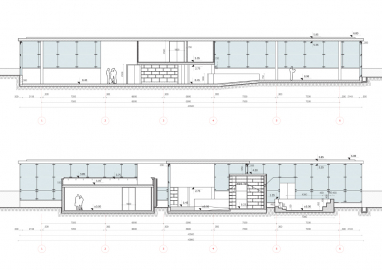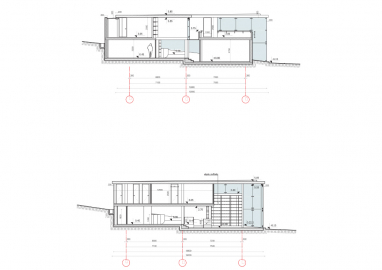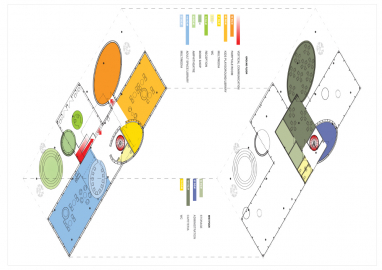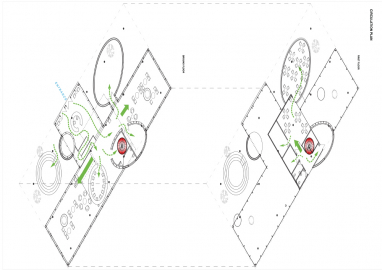Mediatheque
The main goal of the authors, which was: to attract readers, not only with the function of the building, but also with its welcoming architecture, has been accomplished. Building is frequently utilized for various cultural and educational activities. The architecture of the mediatheque is extremely dynamic for all these above mentioned activities.
The Mediateque, stands along the wide promenade of the park, just in the middle of the inclined green hill. The building, itself represents is concrete monolith roof structure, that covers not only wooden oval volumes in the interior, but a large part of the outside terrain as well. With this method, also because of the glass walls of the building which is totally transparent, it is difficult to define distinct boarder of between building interior and exterior. This gives opportunity to have association of merge with the park and green landscape.
This could be part of the reason how the building attracts the visitor slowly and gently, welcomes in the interior space which, on the other hand keeps connection with the outside word.
Inside the building, oval wooden walls of the interior space are covered by books. Oval shape roof windows are clear citation from Alvar Aalto Vyborg Library. Hence, it is not the only one reminiscing moment. There is also a few markings from the inheritance of Mies van der Rohe Farnsworth house and Philip Jonson’s glass house. Also, rough architectural and slightly superficial and bumpy concrete is intentional connection to South-American social aesthetics.
A few years ago, Tbilisi municipality has announced a competition to build Mediatheque in several spots of the city. Among them, the very first completed project was the Mediateque in Vake Park.
The main reason to place this building in the park (specifically in the entrance of the park) was the desire to attract people visiting the park during their relaxation time. Main guests would be children and teenagers, in other words, the generation who was lacking the culture of using library, due to poor conditions of city libraries
Therefore, the main goal of the project authors, was to create a building that would be attractive to the visitors by architectural aspects, as well and encourage visitors to stay in the nice and positive atmosphere.
Structure of the building consists of a perforated monolith floor and ceiling slabs, connected with steel and concrete columns.
Materials:
Treated wooden facade.
Spider system glazing
Rough concrete

