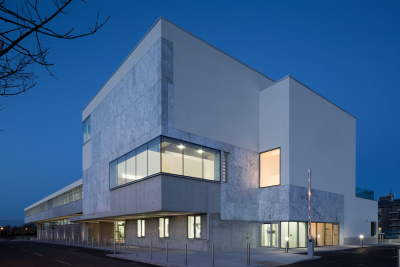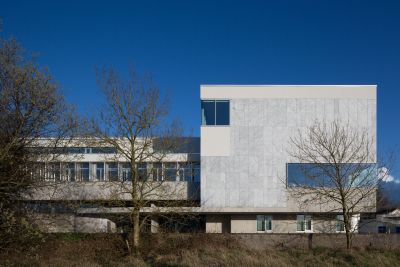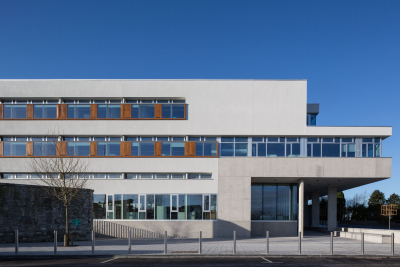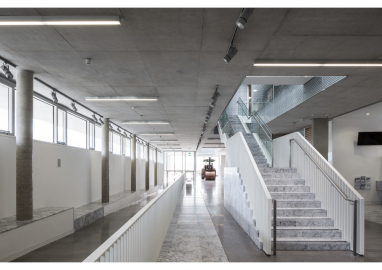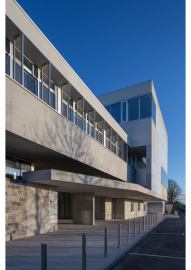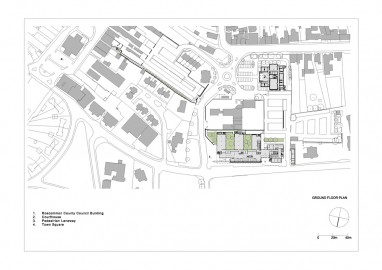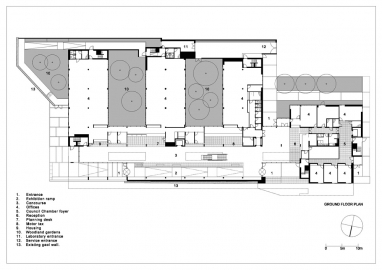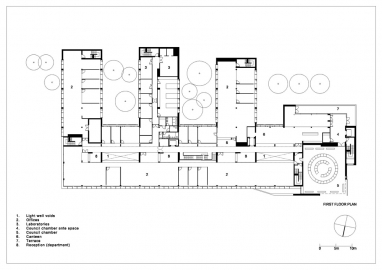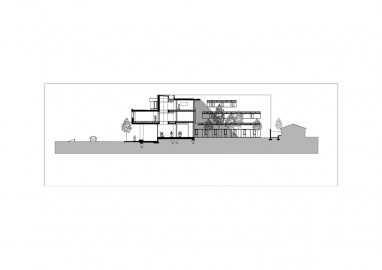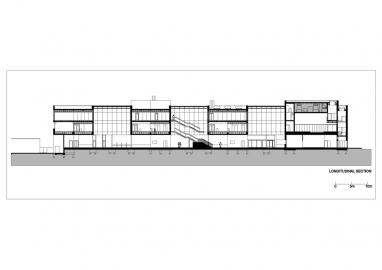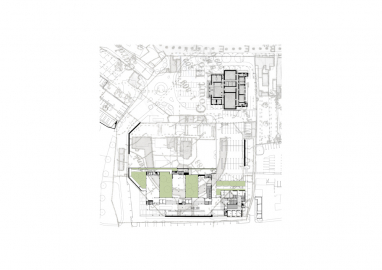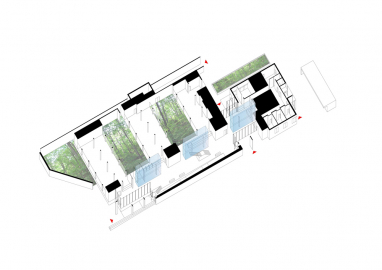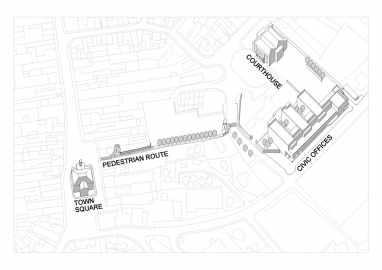Roscommon Civic Offices
The project works within a fragmented urban grain and archaeological remains to create a Civic Precinct and a coherent vision for the Public Realm. A pedestrian route connects the market to the principle institutions of the town including the newly refurbished Courthouse while Offices establish an urban edge to the town and a civic façade to the county.
The project consists of 6650m2 of Civic office accommodation, laboratories, canteen and Council Chamber in a building which, together with a series of discrete interventions within the greater context of the town including a pedestrian route and the part-refurbishment of the existing courthouse, look to form a coherent urban proposal for this peripheral site.
Located on a pocket of land that was once the precinct of the C19th criminal justice system, the project stitches together fragments of adjacent context - church, courthouse - while discretely stepping between the listed remains of ancient prison walls to create a new institution that straddles town and country
A robust fair-faced concrete structure cranks and folds to support upper floors of white render complimented by Carrara marble which in turn provides an honorific expression to this civic building.
The building is composed of a series of interlocking volumes constructed amid the traces of a prison to create a variety of external spaces –woodland gardens between offices, a forecourt and a new street edge.
A linear concourse forms the principle public space and primary horizontal circulation for the project. It gathers visitors arriving by foot and by car from various directions and provides convenient access for citizens to a variety of Departments.
In this linear space, exhibitions are held and visitors transact their business while enjoying views to adjacent ‘wild gardens’. Dramatic light shafts, cut through the concrete structure and lined with printed glass, provide diffuse daylight and glimpses to offices above.
A council chamber suite is designed as a grand public room for council functions where a corner window affords panoramic views of the county– an appropriate backdrop for civic exchange.
The project re-instated the original C19th Courthouse and established a new pedestrian route to link town to offices where stone boundary walls were restored, pebble paving laid to delineate the route and a pavilion built as a gateway to the civic precinct.
The remaining limestone walls of the prison, restored and integrated into the new building, establish the materiality of the project. An economic structure of exposed, robust, fair-faced concrete cranks, steps and cantilevers to negotiate the historic remains. This concrete seeks to compliment the tactile quality of the rubble stone.
The concrete structure supports floors of render complimented by Carrara marble which, in turn, provides an honorific expression to the building.
Linear windows, fabricated as ‘boxes’ with deep reveals that modulate daylight to offices are constructed of LVL and European Oak.
This external palate extends to the interior where floors are of polished concrete and white marble, walls are of fair-faced concrete and printed glass and joinery is of White Maple.
The project uses simple technologies to achieve BREEAM Excellent: Shallow plans combined with natural ventilation, exposed structure and the control of sun-light assist in creating a well-lit, well-tempered working environment; A biomass boiler and photo-voltaic cells together with high levels of insulation further support the project’s environmental ambitions.

