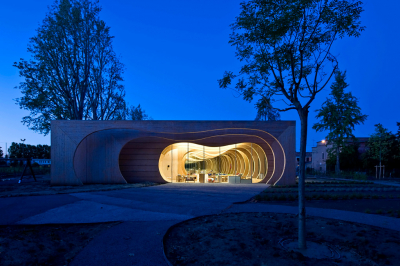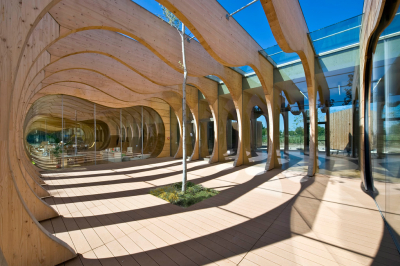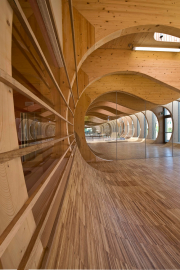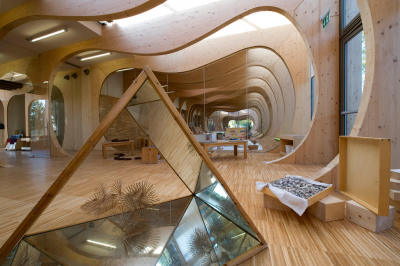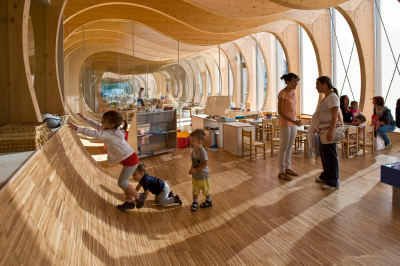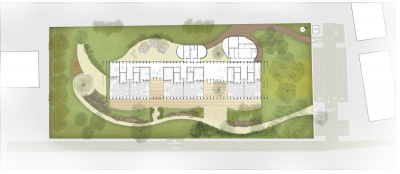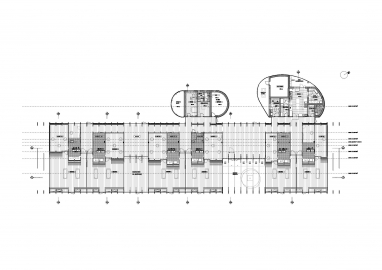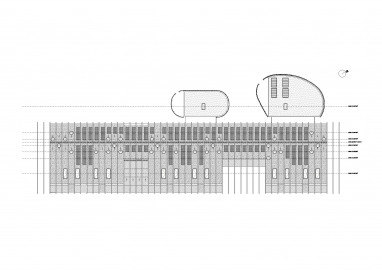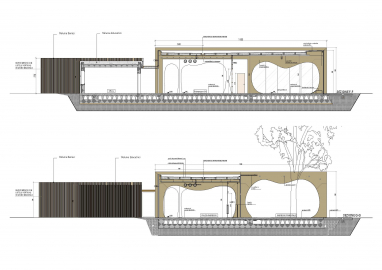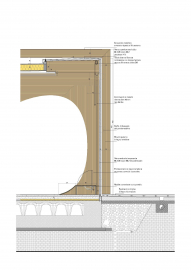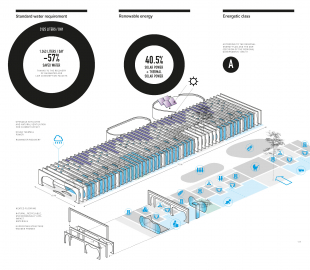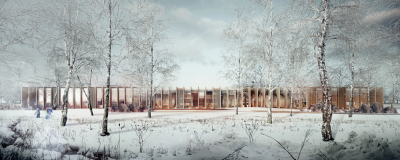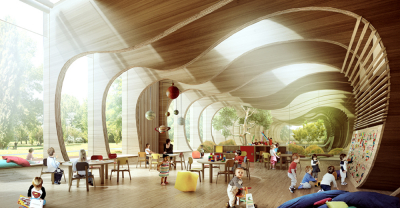Nursery in Guastalla
Nursery in Guastalla stands as a symbol of the pride of the region of Emilia where, in 2012, an earthquake destroyed the previous kindergarten. The was built to replace it. It was a collective effort, including the city council, teachers, families, and not least of all, the children.
MCA project won the Architectural Competition held in February 2014 for the design and build of the new School in Guastalla District (Reggio Emilia, Italy). The new building replaces two existed schools damaged by the earthquake which stuck the territory in May 2012 and will host up to 120 boys and girls between 0 and 3 years old. MCA project is thought to stimulate the child's interaction with the surrounding space according to a vision of "teaching" in which nothing is left to chance, from the distribution of educational areas to the choice of materials of construction, up to the integration between indoor and outside space. Because design has a positive effect on learning and education.
Kindergartens are important places because that is where children begin to explore the world and begin to know it. In such places, there should be natural light, as the sun’s messenger, natural materials to enhance tactile sensitivity, colors to help children imagine and draw landscapes. There, nature is seen as the clock of the seasons. Flowers and colors depend on the seasons and give us a sense of nature’s rhythms. The idea for this space springs from the literary imagination of Collodi and his story of Pinocchio. Swallowed by a whale, Pinocchio finds, inside its huge belly, Geppetto, and that image then turns into a mother’s womb. This is how we see the kindergarten, as a place to explore, as a place that stimulates the imagination of children, who discover a place where they can imagine other things, such as a big fish, a whale, a game, a slide. Architectural elements - are designed taking into account of the pedagogical and educational related to the growth of the child.
Nursery in Guastalla involves the use of natural materials with low environmental impact. It is built with laminated wood and set on a reinforced concrete base that guarantees 100% seismic security and 100% environmental safety. The supporting structure in particular is made up of wooden frame: a safe and ideal material to keep the thermal insulation of the building. The high insulation, the optimal distribution of transparent surfaces, the use of advanced systems for rainwater harvesting and insertion of a photovoltaic system on the roof, allow the building to minimize the use of mechanical equipment to meet the energy needs of the school. This is all a fundamental part of the educational project, which is that of raising new generations of individuals who will know how to face the environmental challenges of tomorrow. The building is one of the first attempts to introduce environmental education.

