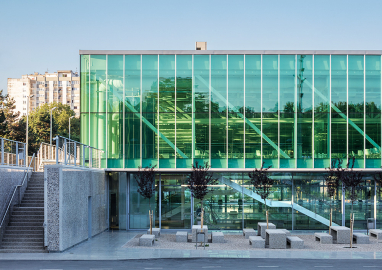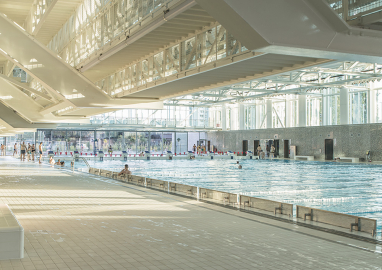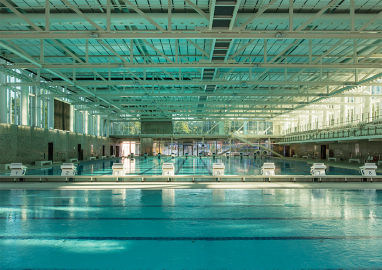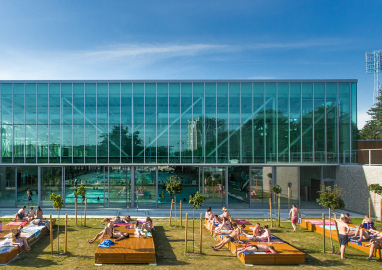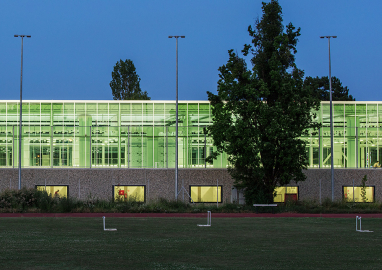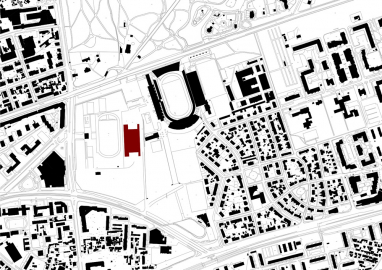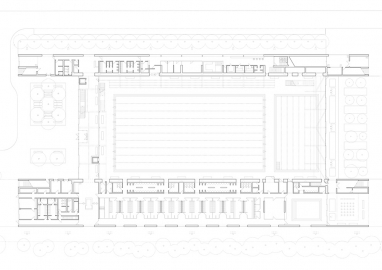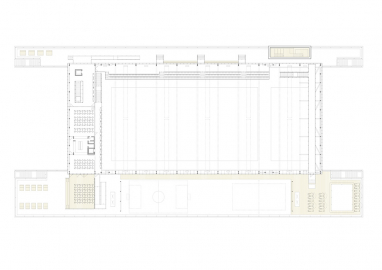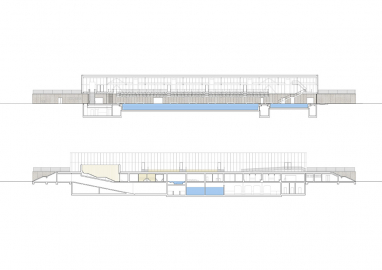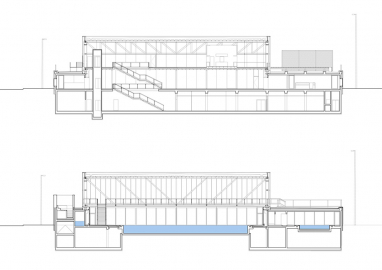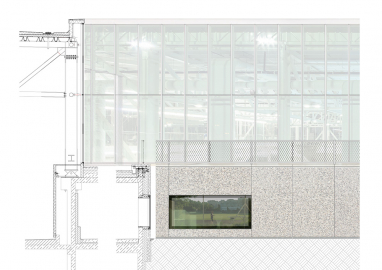Swimming pool complex Svetice
Interior as Exterior
The Svetice Pool complex contains 50m and 25m pools, a 8x6m childrens pool, a wellness area, a fitness center and a restaurant. It is the main urban pool complex in the east of Zagreb.
The pool complex for sports and recreational purpose is situated in an urban edge condition between the urban fabric of central Zagreb, socialist modern settlements made from precast concrete slabs and the Maksimir landscape park. Enclosed by soccer and athletics grounds, it brings a permanent public programme into the area. Therefore the pool has the potential as a social condenser. Even though the programme was restricted to indoor pools, the design tries to put in as much as possible open air activities and public space. This is achieved through turning the main activity of swimming into a public event which can be seen from many perspectives when using the public roof walk on top of the east wing or the bridge-like restaurant. The spatial conception of the project is therefore to build one space for all, whilst the division between the spaces for swimmers and spectators, as well as the division between interior and exterior space is reduced to a thin layer. The linear organisation of the building is following the logic of private and public as well as served and servant spaces.
The structure is made up a distinction between the low one-storey side slabs and the steel structure bridging over the vast space of the swimming hall. To emphasize spatial continuity, the facades of the side slabs are equally treated in the exterior as in the interior. The chosen materialization in precast concrete slabs which were polished in factory refers to the Zagreb tradition of building with similar kinds of materials, be it washed plaster or the prefabricated concrete slab settlements of the sixties and seventies. By using a granulation of up to 32mm and by opening the surface deep enough the surface has a more precious notion than its precedents.

