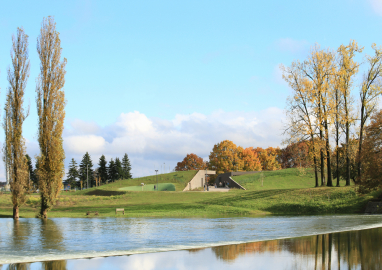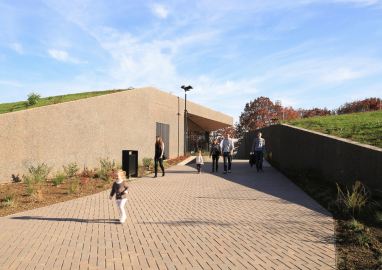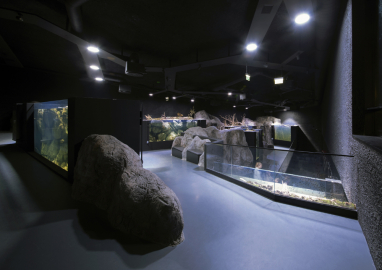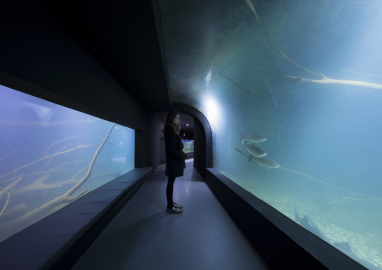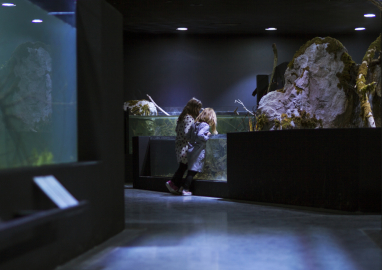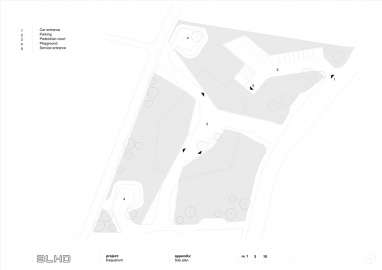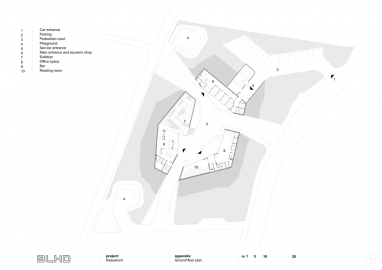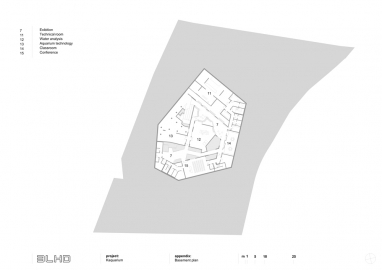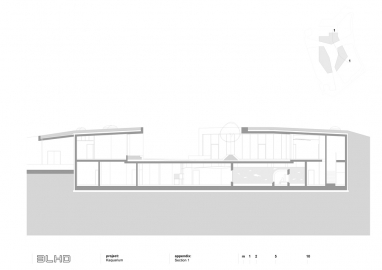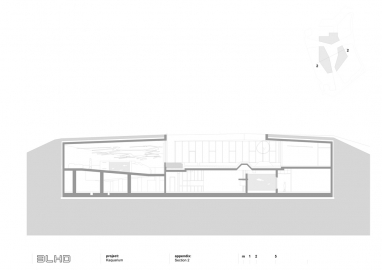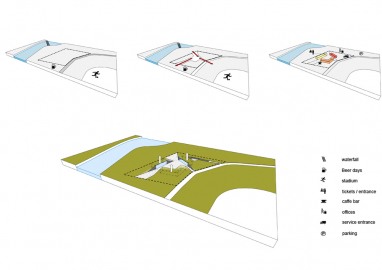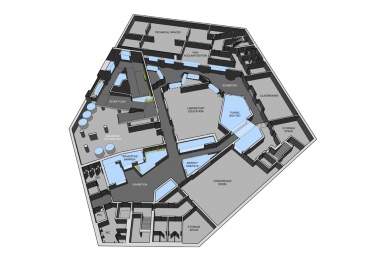Karlovac freshwater Aquarium and Museum of rivers
The Karlovac freshwater aquarium and museum of rivers is a unique tourist and museum attraction located directly on the right bank of the river Korana. The goal of the project design was to validate the promenade and make a new city focal point.
The design concept was inspired by the city’s historic renaissance center “Karlovac star” surrounded by defensive earthen walls and mounds. A square area is defined in the aquarium building center. The aquarium and the square are intercepted by three pedestrian routes. The building consists of three parts: the exhibition, the reading room with a cafe bar and the office spaces. The aquarium exhibition displays the flora and fauna of Croatian rivers and their ecosystems, geological history, traditional culture and history of the four rivers of the Karlovac basin. The display layout follows the flow of a typical karst river. A space for analysis of the technological parameters of water, a scientific research center and fish acclimatization spaces are located in the center of the layout.
The aquarium is located on a site of an abandoned campsite by the river Korana. The building volume is partially dug into the ground and covered with earthen embankments from its outer edges. A public square area is defined by the aquarium building surrounding it. The main pedestrian routes intercept it in three main directions: western towards the city and the promenade, southern towards the neighboring polyvalent area and eastern towards the main road. The aquarium facilities are hidden around the square without disturbing the natural Korana valley. The square is the starting point of the aquarium exhibition with a water surface that symbolizes the source of a river. It continues inside with a system of ramps that wind like a river down into the basement level because specific plant and animal species require complete control of lighting conditions in order to survive. The exhibition layout linearly shows the different river habitats from its source to mouth, tracing its entire flow. Aquariums are placed along, above and below the visitor paths. Finally, a stairway and an elevator return the visitors to the entrance hall through the gift shop.
Green roof gardens “hide” the building and preserve the natural landscape on the right Korana bank. Each part of the Aquarium has only one façade – the one oriented towards the square. The facades oriented towards the plot edges are “invisible”, their back sides and roofs are covered with earthen material and act as part of the park, playgrounds and walkways. A special type of concrete for the façade was produced by a special in-situ method right on the construction site to achieve the desired effect – to make the façade color resemble the color of ground/soil. Since the project is funded almost entirely from the European Regional Development Fund the budget was fixed, and designing and producing adequate aquarium glass and acryl materials was a big challenge. Despite this – the project features a tunnel aquarium that allows the visitors to walk underneath it that evokes immersion into a river.

