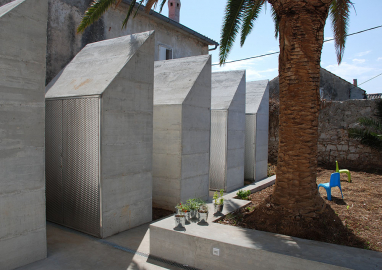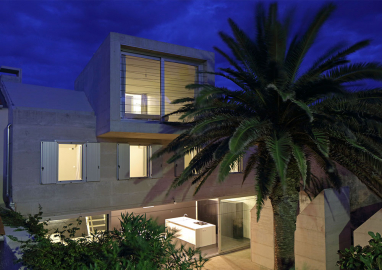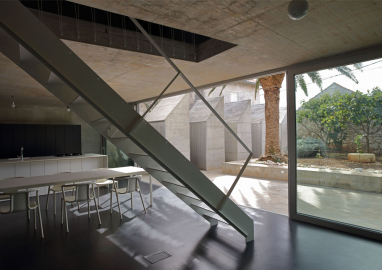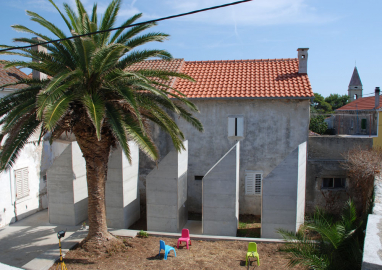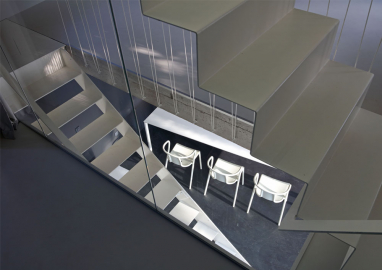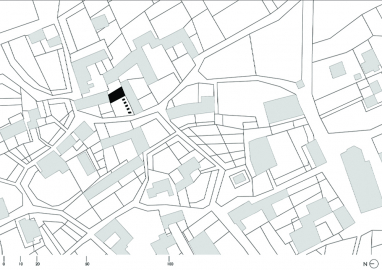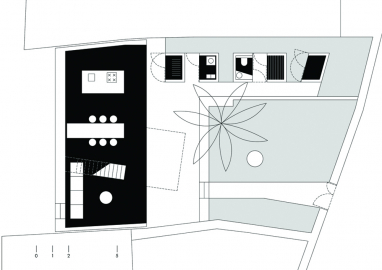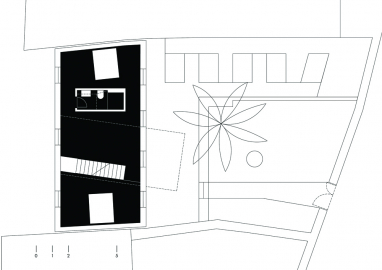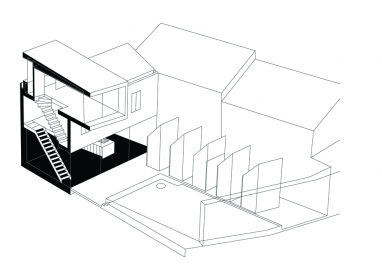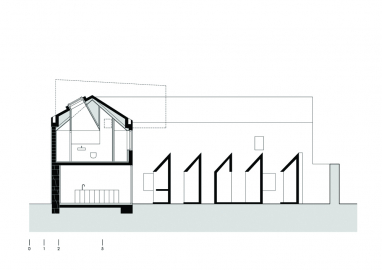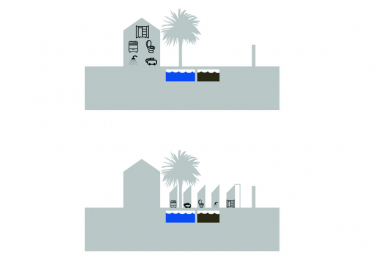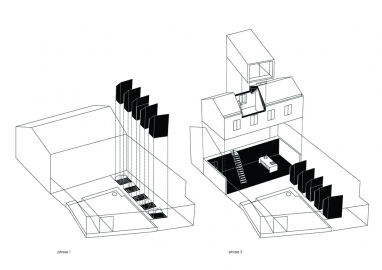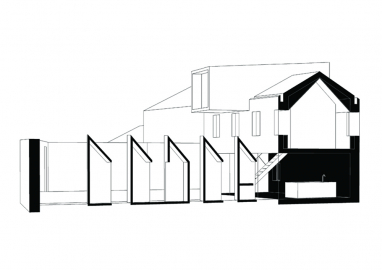Vacation House on Silba Island
The old Mediterranean house with a courtyard and a palm tree lacked a whole set of facilities. The courtyard offered a location for five small identical houses. Each one of the houses was set to store a previously missing function. A reconstructed house turns the common floor into an extension of the yard, thereby affirming the Mediterranean lifestyle.
The house is situated in the centre of the old part of the village on the Island of Silba. The urban structure of that area is comprised of residential units like the one in question, organically multiplied. The courtyard is bounded by the belonging house, the neighboring courtyard, a pathway and another house.
The existing old Mediterranean house was once part of a housing complex which consisted of several units. When isolated from the whole, the house becomes unfit for living since it loses all the parts required for normal functioning. The first phase of construction was supposed to provide the lacking housing infrastructure while sustaining from any interventions to the existing house. A rainwater tank, a septic tank, a bathroom and a sanitary facility needed to be built, and the house had to be adapted for use in the summer. The second phase saw the reconstruction of the house.
Five concrete houses (ca. 1x1.5m in plan dimensions) built in the courtyard illustrate a building principle common in this area: functional content is constantly built in and added to the yard space. In this case, five identical concrete volumes are multiplied in a series in a regular rhythm. Each house plays host to some “unpresentable” content – a barbecue, a water pump, a washing machine and a boiler, sanitation and a shower, and one functions as a tool shed. Together they get the upper hand over the house to which the courtyard does not belong, while acknowledging the right of its openings.
The section and the plan of the new house correspond to the outline of the old one. The only intervention in the outline was the element pressed into the volume of the roof: a traditional Silban luminar. Despite the fact that it was reshaped, the luminar is still following its predecessors by trying to catch a glimpse of the sea.
The ground floor interior is an extension of the yard, thereby becoming a covered exterior area. The first floor and the luminary of the attic storey is where the bedrooms are set.
Both the old and the five new houses are made out of concrete, a material which ages with time, somewhat like the stone or the washed-out plastered wall which has been painted a whole century ago.

