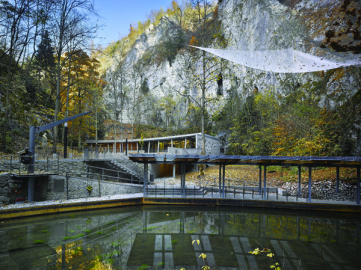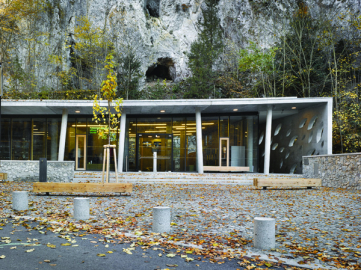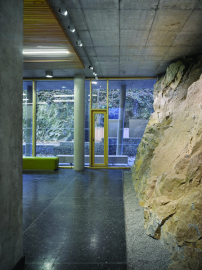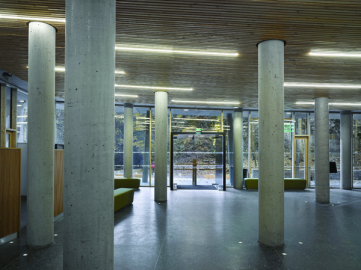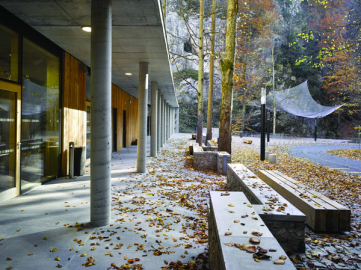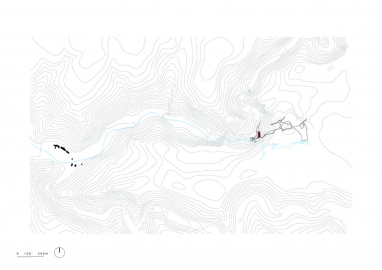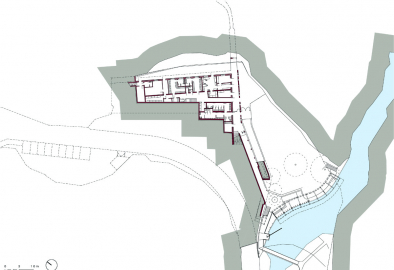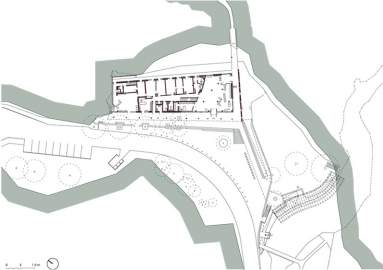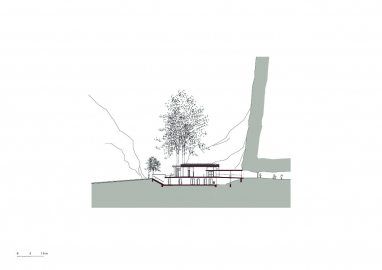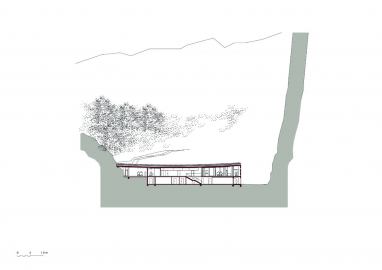Punkva Caves Entrance Building
The new entrance building into Punkva Caves has replaced an old unsuitable structure. The characteristic feature of the building is a gently bent roof, which must withstand boulder falls from the surrounding limestone cliff. The front sheltered entry façade is concluded by a footbridge, accessing the magical entrance into the rock massif.
Punkva Caves are the most profound karst caves in the country. Deep down in a valley at the point where a stream is running from the limestone cliff to the surface, the entrance into the Punkva Caves could be found. The whole area of the limestone karst is a protected territory where all development must comply with strict building regulations.
An original building of a visitors’ centre was built in the 1930’s. Since that time, the number of coming visitors substantially increased and so the old building could not provide for visitors’ needs anymore. Therefore, an architectural competition was announced to select the best design for a new building which meets all the necessary requirements.
Most of the visitors’ and staff premises are located on the entrance floor. Amenities and utility rooms are located at the underground floor. Additionally, the compound features marina which is connected by a sheltered walkway with the new building.
The site itself along with its rocks and trees has become one of the main driving forces of the design. A special effort was made to preserve as many trees as possible. One of the decisive conditions of the competition was structural resilience. The building must withstand 50 kg boulder fall from the surrounding rock walls. This structural integrity was made possible by the design of the roof. The curved shape of the roof and its 1 m thick multiple layered system was derived from load distribution requirements. Its top layer is formed by earth and rubble and so it is almost as if the rooftop was a natural extension of the neighboring terrain. The surrounding rock has become a significant interior element of the building as it creates one of the interior walls. Another feature of the building regarding safety is a perforated wall by the entrance into the caves. The gently shaped roof, the perforated wall and a cantilevered terrace are the key elements of the architectural concept.
The basic building material of the structure is monolithic concrete. 400 mm thick slab made of reinforced concrete is supported by columns irregularly. Those parts of the slab which are threatened by the boulder fall the most are supported by the columns more densely than the other parts.
Concrete surfaces, larch cladding and glazed surfaces are the basic materials which form the overall visual expression of the building. Additionally, another applied material is local limestone which was used for the wall cladding of the bottom floor. Concrete with brushed surface and limestone pavement form the footpaths and other outside grounds in front of the building.
The shelter covering the marina is composed of a steel structure with timber cladding on top. A number of drills were bored to enable geothermal heating pump to produce energy for the heating system of the building.

