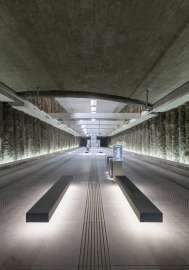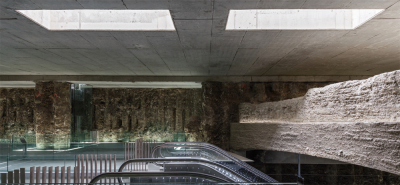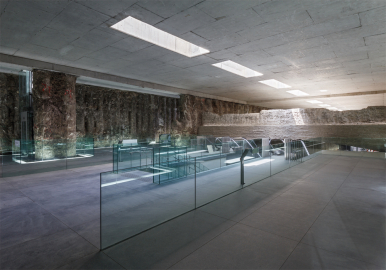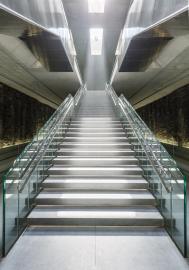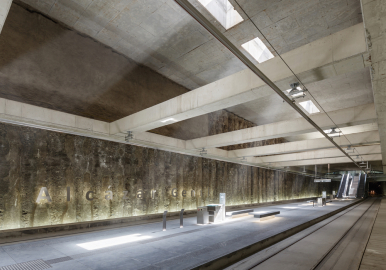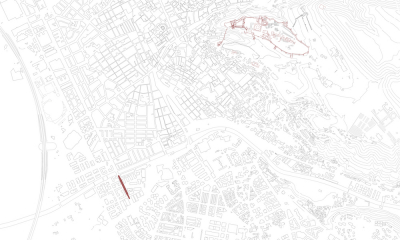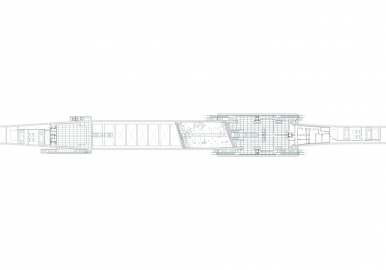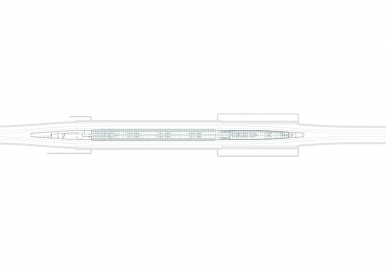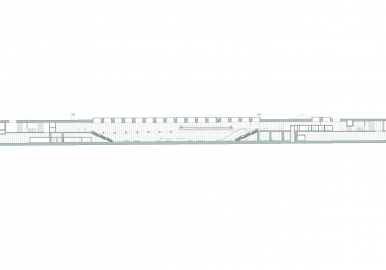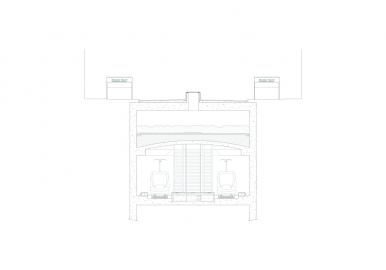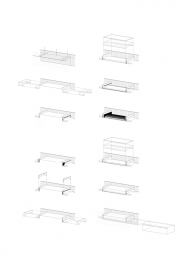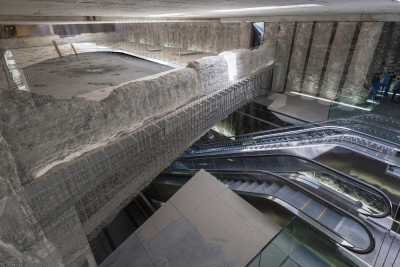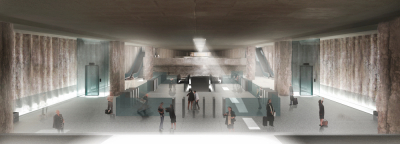Metro Station Alcázar Genil
Alcázar Genil Metro Station project unifies the joint efforts of diverse disciplines linking engineering of the 13th and the 21st centuries with an interdisciplinary vision that poses a consensual dialogue between the remains of the Almohad Water Pond and the new Station as a milestone in the design of a modern transport infrastructure
During the construction works of one of Granada’s Metro Stations, located in a consolidated urban fabric of the 20th century, the remains of a Muslim Palace Water Pond, the Alcázar Genil, were found. This fact made possible the commissioning of the project to Antonio Jiménez Torrecillas, who assumed its cultural and urban significance by integrating the remains in the Station, making it a reference of the Muslim legacy in the city and opening them to the public.
One of the project premises was the preservation of the original position and materiality of the Water Pond remains, and then equate both engineerings (13th and 21st century), through the honest expression of their materiality.
The consolidation of the mixed-use character of the Station was achieved by introducing a Hall for cultural uses, communicated with the platform and visually connected with the Water Pond remains
The integration of the Water Pond archaeological remains, located at an intermediate level between the street and the lobby, implied a challenge from the city’s cultural and patrimonial point of view by obliging the Station design to allow the train transit below while making their visit possible. The key premise for it was not to dismantle the Water Pond side walls, embedded between the longitudinal piles palisades through segmental arches creating a barrel vault and guaranteeing the continuity of the historic masonry at its original level.
Every arch and every pile shows the rough texture of the soil and the horizontal stratigraphy of the consolidated layers where the concrete was poured, displaying to the Station space the honest expression of the 21st century material.
The Water Pond plays an intermediary role between the city, the lobby and the platforms. A shared scenario, witness of the sum of times, where the old acquires a new dimension determining the roots of the new; Where also the new reaches its meaning by giving continuity to the old, in another chapter added to the always unfinished biography of Alcázar Genil
Maintaining the genetic information of the materials was the strategy applied to the different facings and constructive systems. The architectural decision of enhancing the character of the materials reinforces the engineering role that made this infrastructure possible.
The Station is delimited by structural reinforced concrete, which defines the usable space where a granite carpet keeps hidden all the necessary facilities for this kind of infrastructure, establishing a dialogue between architecture, engineering and users. At last, glass and stainless steel become an instrument that meets the Station needs, such as furniture, signage or transit delimitations. All these elements remain integrated by the delicate precision in the illumination execution, both natural and artificial.
The sustainable condition of the project is achieved through decisions such as the use of natural ventilation or the protective transparent resin treatment for the piles, reducing maintenance while complementing the Station character

