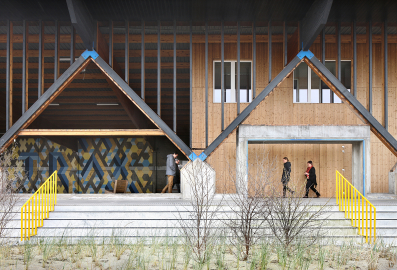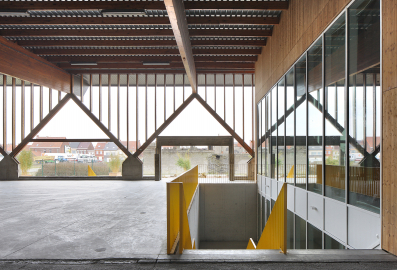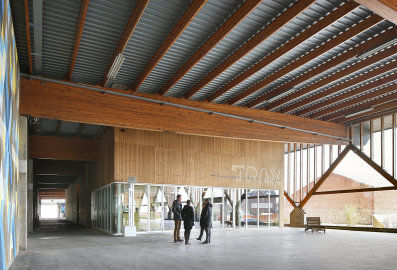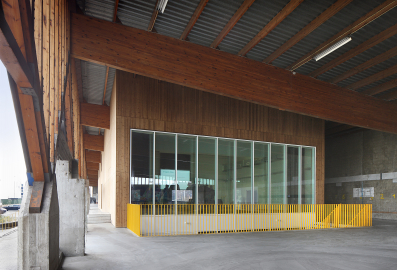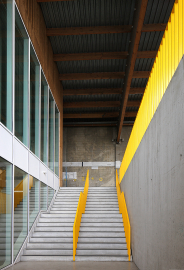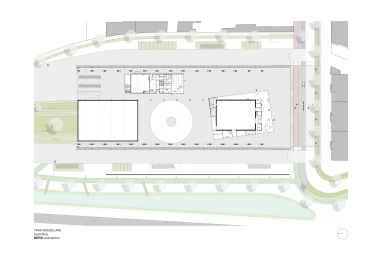TRAX: Redevelopment of a former train transfer station
TRAX : Redevelopment of a former train transfer station
The redevelopment of a former train transfer station to a cultural site in the center of Roeselare, Belgium. Important characteristics from the surroundings and the impressive existing structure on an elevated square were the key starting points. By opening up the former warehouse on all sides and removing some small buildings we see the large plinth as one elevated urban square, the starting point of a large new and green strip in the larger masterplan for the uninhabited area’s next to the railway. Underneath the large canopy, 4 new volumes are carefully placed, searching for a balance between build and unbuilt space; between defined and non-defined area’s.
The redevelopment of a former train transfer station to a cultural site in the center of Roeselare, Belgium. Important characteristics from the surroundings and the impressive existing structure on an elevated square were the key starting points. By opening up the former warehouse on all sides and removing some small buildings we see the large plinth as one elevated urban square, the starting point of a large new and green strip in the larger masterplan for the uninhabited area’s next to the railway. Underneath the large canopy, 4 new volumes are carefully placed, searching for a balance between build and unbuilt space; between defined and non-defined area’s.
The conservation of the former warehouse is crucial to make a transition and new identity for this space. There are 4 buildings planned under the canopy with a variety of functions; repetition rooms, party hall, artist studio’s, depot, etc. The most public functions are placed more at the front of the plinth. The open character of the structure also allows for lots of outdoor activities; organised or not.
Phase 1 of the masterplan is currently build with the realization of youth- and meeting center TRAX.
The project takes maximum use of the existing materials on site. In the masterplan multiple volumes are carfefully placed inside the existing structure to preserve its structure and to make as much openings as possible inside the central concrete slab. The building of phase 1 is constructed in wood with wood cladding. The overal materials relate to the direct surroundings using wood, concrete, and coloured steel details.

