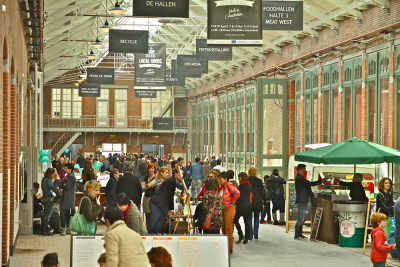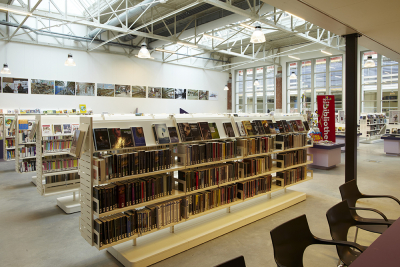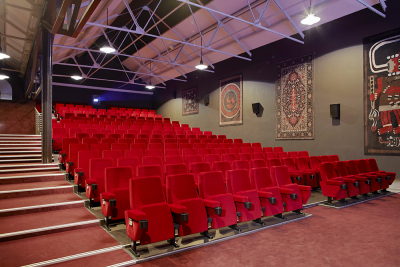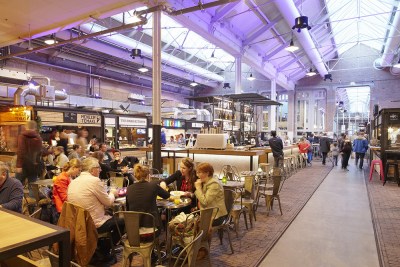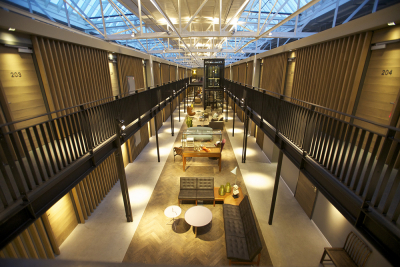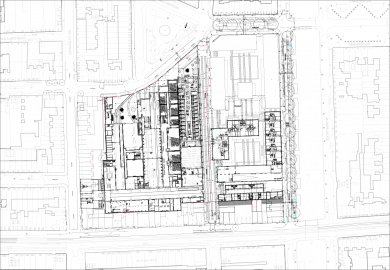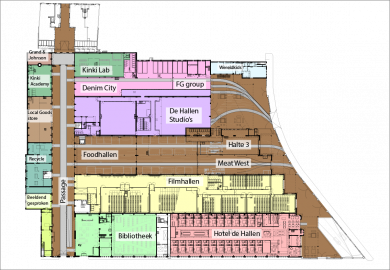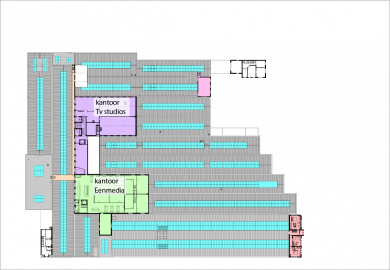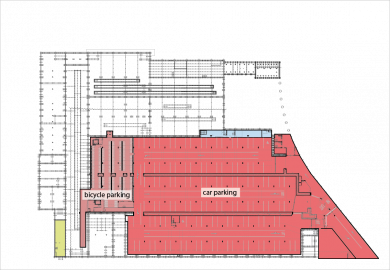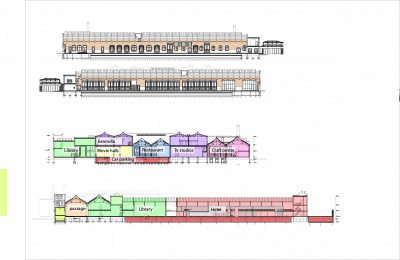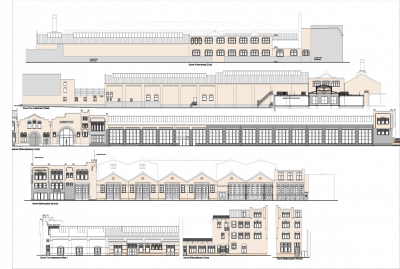De Halls Amsterdam
Scope of the project
1.To make a new, sustainable high quality complex of the monument the Halls in Amsterdam West
2.Connect with the needs and desires of the neighborhood, give the complex a metropolitan air for functions
3.Make the realization and operation financially feasible, not subsidized
4.Open the building for public and connect to surrounding
De Hallen Amsterdam is a national monument and is built in phases between 1901 and 1928, it holds some very characteristic features.
The roofs with their slender frames and Polonceau rafters are remarkably, they made a free span of first 9 meters and later (in Hall 1) in 1928 with new constructions even 21 meters.
After 10 years of commercial plans making failed, a social plan was developed by respecting the building and was successful.
Program: Total 22.000m² of which 16.000 m² Movie halls, TV studios, library, hotel de Hallen, 2 restaurants, a food court, Passage, Craft center and small business and retailers, Gallery, Re-Cycle, House of Denim, Kinki Academy, One Media, a Nursery Stay World Kids, Grand & Johnson. Under hall 1,2,3 a car- and bicycle parking is realized (6.000 m²)
Total investment: 37.5 million of which 32.2 million building/construction and installation costs.
The old Tram depot is an national Monument, but it lost its function: at the end there was more than 16 million of delayed maintenance although the local government was the owner.
From initiative to Foundation TROM
After 10 years of commercial plans making failed, a social plan was developed by respecting the building and was successful.
Spring 2010, local residents, future users, the architect, other stakeholders and supporters set up the Tram Remise Development Company (TROM). The aim of the Trom initiative group was, to give new life for a beautiful industrial monument with a visibly grown history in a part of Amsterdam where monuments are rare, so that people are proud of their surroundings. The complex and the ensemble value gave the halls special quality.
The TROM is a social enterprise of mostly private investors with a social benefit of app 6%, architect and contractor also participated.
Cooperation between all tenants and neighborhood
Almost all tenants were involved from the start of the project, they knew from start about the social and commercial firms and the differences in m2 prices of rent.
Altogether, the Halls is a dynamic mix of users involved.
design and construction materials chosen solutions both before and during the work .
basically we used the build monument its power but the architect wanted also a building that was not only sustainable but also meets the technical requirements of the 21st century. LED lighting, Floor-heating and cooling, mechanical ventilation system. A private WKO installation which made the energy costs lower for the tenants. Parking under hall 1,2,3 because we had to do a new foundation which made it easy to make a layer under the building. The project sorted out to be BREEAM excellent. Functions were implemented based on an program of requirements there where it was suitable for the building. The building was more or less leading.
The balance between technical, esthetic and functional needs in the project was "leading" with the building principal as focal point: so to say functions follow the form, or functions on a "logical and proper place to achieve. 1 studio and a few cinema rooms were located in the halls with an upper floor. These functions need no light.
Foundation TROM will stay involved in the project for the coming ten years. They are also responsible for the maintenance contract.

