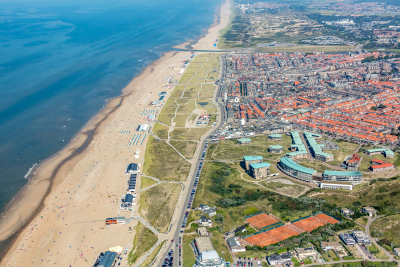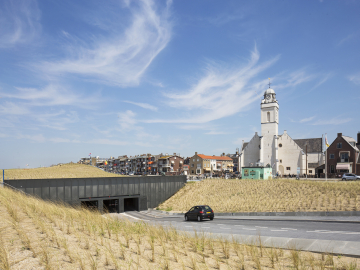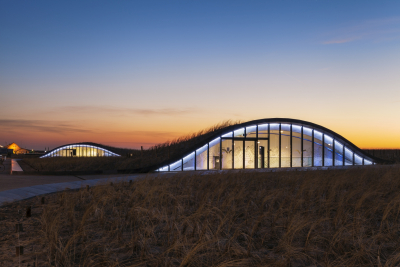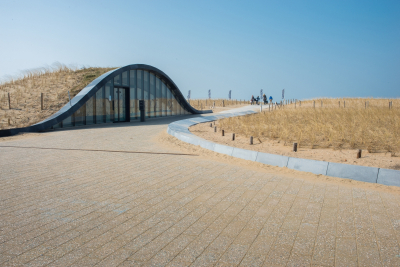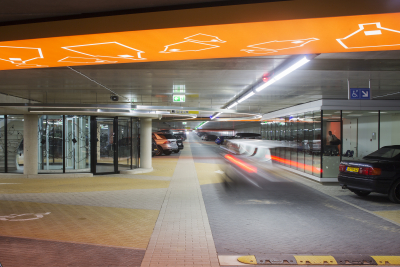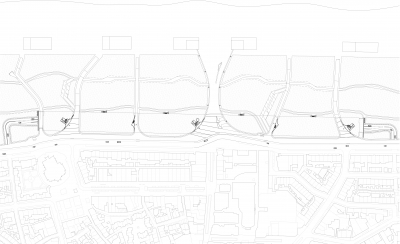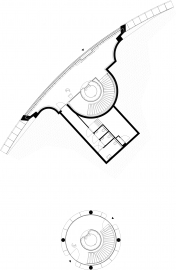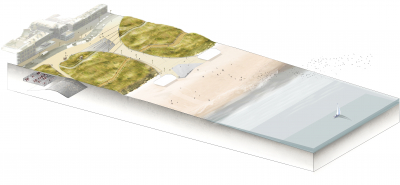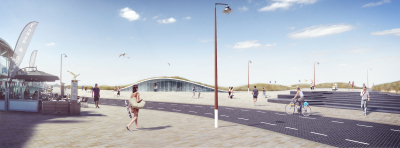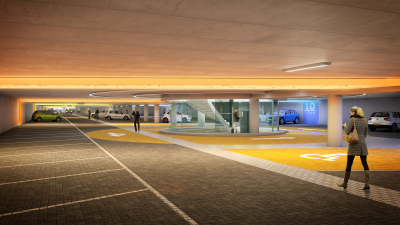Integrated Coastal Defense & Underground Parking Garage Katwijk, the Netherlands
The underground parking garage in the Dutch town of Katwijk is an integral part of the town’s new water defense system, protecting the town against the North Sea. The Architectural design of the underground parking garage follows the natural dune landscape and offers the tourists an opportunity to park directly near the beach.
A large part of the Netherlands lies under sea level, making it imperative that the country is well protected from the sea. In order to protect Katwijk and large parts of the Netherlands a 1.200 m long beach restoration (including dike) was needed at Katwijk. "The dike is covered with sand for protection purposes, but also to maintain the natural look of the dunes and the beach," Herbschleb said (1). To accommodate the need for parking places, the Municipality of Katwijk decided for an underground parking garage at the same location.
The garage has a length of 500m, a width of 30m and holds 663 parking places. Visitors enter and leave the garage with their cars via ramps on both ends of the garage. They can leave the parking garage from 7 exits and 4 separate emergency exits.
(1) http://www.asce.org/magazine/20150324-sand-dune-conceals-underground-parking-garage/
The area of the underground parking garage has been considered as a high-quality public space. While rebuilding the town’s shore protection and reshaping its dunes, the design team recognized an opportunity to genuinely improve public space by hiding the parking garage inside the dunes, which strengthened the relationship between the village and the beach. The long and small elongated shape of the parking garage (500 meter) needed great attention to the functionality, in which the main challenges were:
- Integral design of natural landscape, public space, coastal defense system
- Safety and security of visitors
- Way finding (both for the car driver and visitors)
The challenges of this project were solved by a collaborative effort that included the clients as well as local stakeholders. "One of the main focal points of this project has been the collaboration with the inhabitants of Katwijk," said Liesbeth Verhage (1).
Special attention has been given to the way finding (colored bands, numbers, figures, light, plans) of the visitors in the parking garage.
(1) http://www.asce.org/magazine/20150324-sand-dune-conceals-underground-parking-garage/
The setting, between the sea and the village Katwijk, requires high quality and sustainable finishes. Glass, (perforated, weatherproof) steel, porcelain tiles and exposed concrete dominate the images of the underground parking. These durable materials are applied in a consistent and modest way throughout the project, to emphasize its natural surroundings. Overall many elements have been standardized, and identical details have been applied which strengthens its modest architectural appearance.
The long parking garage is built from precast concrete elements, which ensures a constant high quality of the wall, columns and roof. The road surface of the garage has been finished with interlocking bricks that rest directly on the sand. To have as much daylight as possible within the parking garage the visitor entrances hold as much glass as possible and are transparent from top to bottom. The design also ensures that the colors and materials used, fuse seamlessly into the urban fabric of Katwijk and its characteristic dune landscape.
With respect to maintenance the materials are chosen such that low maintenance is possible except for the regular removal of sand.

