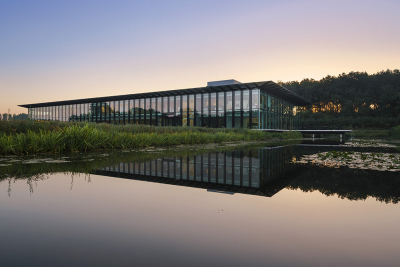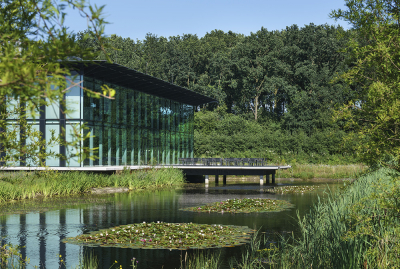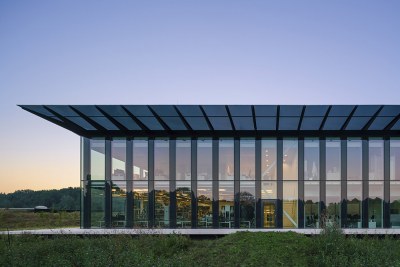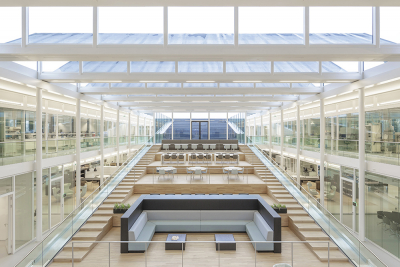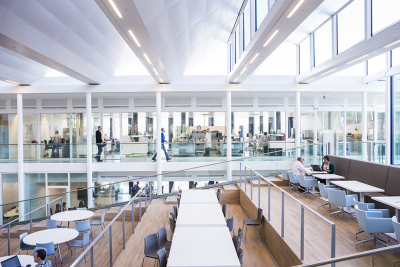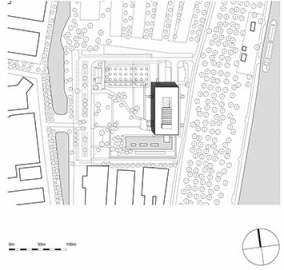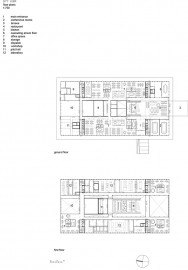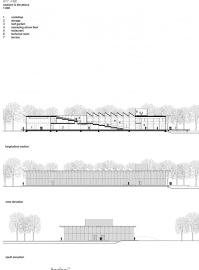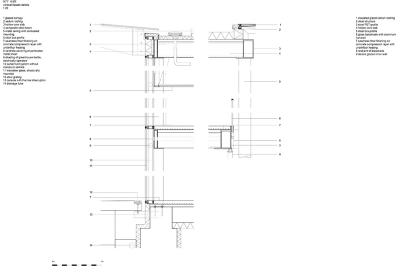KWR Watercycle Research Institute
KWR develops and distributes knowledge about water cycles for a number of organizations. The new premises is designed as a transparant pavilion in a green landscaep, with strong interaction between inside and outside. With ist flexible office and laboratory functions the building is setup to share knowledge.
On the same premises the new office replaced the old building, which was out-dated and no longer met today’s requirements. The design is strongly interwoven with the surrounding landscape. The building is elevated more than a metre, making it an open, light and transparent pavilion on a plateau. To create a pleasant space outside and effective protection from the sun, it has been provided with a broad canopy. The pavilion itself is largely made of glass, which gives the users an optimal connection with the green surroundings. The building structure allows for every conceivable combination of laboratories, offices and shared functions such as meeting spots, quiet spaces, brainstorming spaces, meeting rooms, project team areas and so on.
The new building isn’t only functional with a pleasant working environment. It also echoes the atmosphere of creativity, innovation, dynamism and synergies.
The development of the new building fully meets those goals. It has an efficient and clear structure with offices and laboratories which can easily be interchanged by thought-out solutions, and thus be arranged in any number of configurations. The openness and high degree of transparency contribute to a strong relationship between the different areas and functions in the building, as well as a strong visual connection to the green surroundings, and providing a high degree of light reception. The stepped and light-flooded atrium floor in the building’s heart is the optimal place for gathering. To work and consult, for lunch, special occasions or receiving guests. Even more than imagined and hoped for is often the space in use and contributes significantly to the overall atmosphere of interaction, cooperation and social cohesion.
The structure consists of two generic bays with a depth of 12m. These don’t have load-bearing walls and a gross floor height of 4m, making every conceivable configuration of laboratories, offices and shared functions possible. The bays are interconnected by means of bridges.
The floor plan of the building is a rectangle of 82.2 to 40.8 m. Both sections of two stories are supported by steel columns along the long side. On the outer walls there are box columns at 1.80m distance from each other; in the atrium the round columns stand 3.60m apart.
Precast concrete hollow core slabs, 32 cm thick, form the ceiling and floors and have a 12m span.The shed roof covering the atrium has a 17m span with solar panels integrated in the inclined parts. Sun-screening is integrated in the façade with a project-specific aluminum profile. This creates a closed cavity that is extracted at the top straight through the steel beam and disposed via ducts in the hollow core slabs toward the suspended ceiling.

