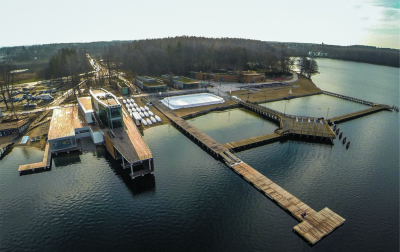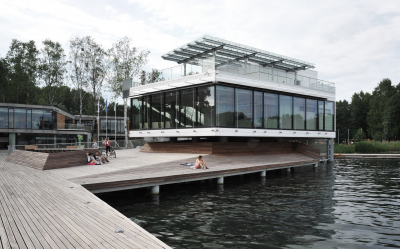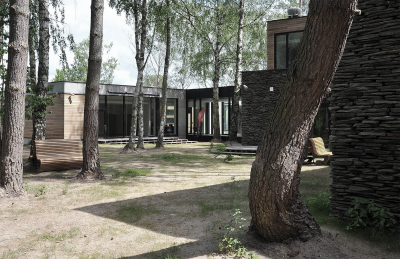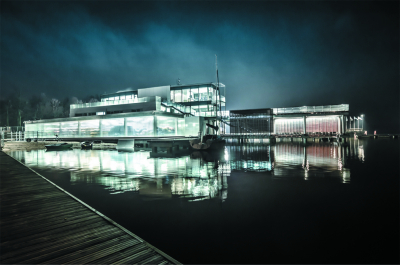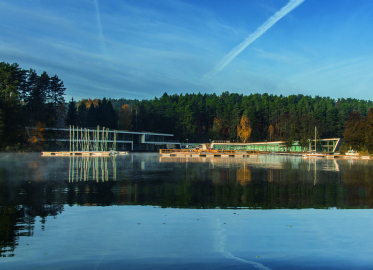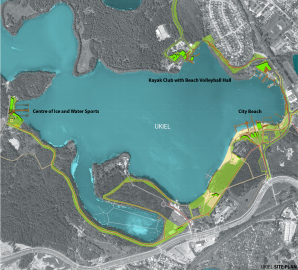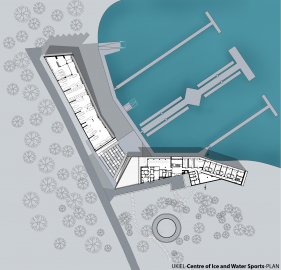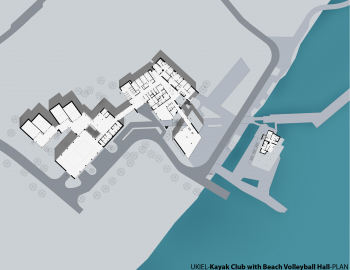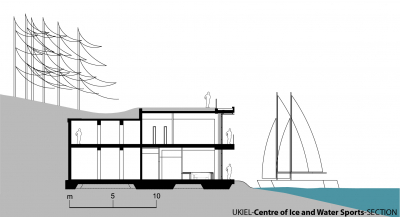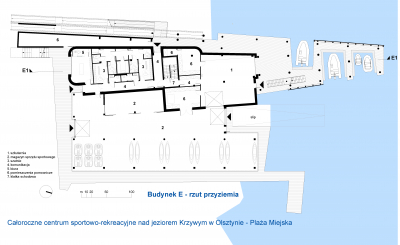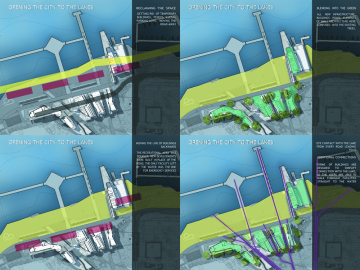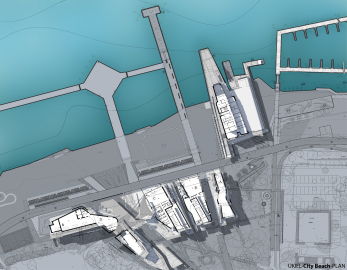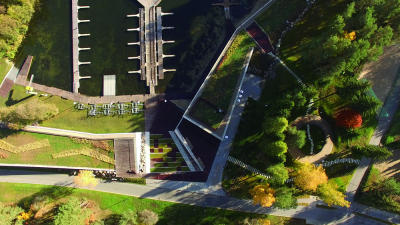Sports and Leisure Centre UKIEL
Olsztyn is the capital of the "Land of a Thousand Lakes" region. After years of neglecting that heritage, Sports and Leisure Centre has reopend the city to the Lake Ukiel, generating a symbiosis between the new and the natural scenery, creating city’s new identity. Since the opening, most of the city's leisure and sport life has moved to the lakeshore.
Olsztyn is a city of about 180000 people, located in Poland in the region of Warmia and Masuria - the "Land of a Thousand Lakes". It is one of the country’s poorest regions, however it has an indeniable asset - natural scenery - sixteen lakes surrounded by forest complexes. Sports and Leisure Centre UKIEL is located on the shore of the biggest lake in Olsztyn.
UKIEL consists of three main parts - City Beach, Yacht Club and Kayak Club with Beach Volleyball Hall and Squash Courts. Additional functions are restaurants, bars, 9 outdoor beach volleyball courts, buildings for emergency services and sport equipment rental, skate park and ice skating rink.
To visually reduce the size of the buildings situated on the lake, elevations are white and almost fully glazed. The rest of the buildings situated between the trees have elevations made of wood, glass and partially stone and concrete.
Before we undertook such an import_ant task, that would influence the functioning of such a large area, it was necessary to conduct analyses on a city-wide scale . We also took part in public consultations to get to know the needs and expectations of the citizens.
The answer to the users’ needs was the opening the city to the lakes, for the long time virtually neglected and unused. It means creating not only public buildings, but mostly public spaces between those buildings, opened to all visitors without any barriers. It also means providing locals and tourists alike with free access to most of the infrastructure located here, as well as affordable public transport from the furthest parts of the city, so that the less wealthy and those who live across the city are able to benefit from it as well.
The next aim was to preserve the maximum of the existing vegetation in the area as possible. The basic idea was, using today’s technology, the inclusion of the objects in natural landscape, not creating any sort of icon.
The opening of UKIEL showed that it was a much needed and eagerly awaited investment.
It was crucial, during the whole design process, to maintain the budget and operating costs as low as possible.
Due to the fact that it is all-year-round infrastructure and more than 10000 people are going to visit the facility daily in the summer season, all elements are made of highly vandal and weather resistant materials. The facades are covered with perfect for outdoor spaces Siberian Larch and Western Red Cedar as well as concrete with nets for vegetation and stone, terraces and piers are made of azobé, also called red ironwood, and all accessories and equipment in public spaces are made in stainless steel.
The buildings are designed with separated thermal zones, some of them like cloakrooms on the beach are not heated and have natural ventilation, the others like boathouses are almost not heated. Heated zones are equipped with mechanical ventilation with recuperative heat recovery with ground heat exchangers.
We have provided a lot of natural light to eliminate the need of using electric lighting during a day. Simultaneously, we have used trees, protective glass and external sunbreakers to minimize the impact of the sun.

