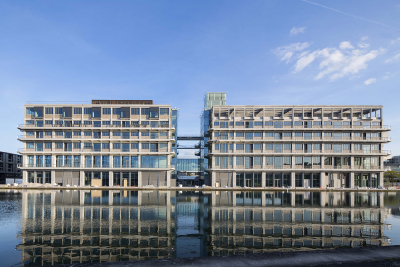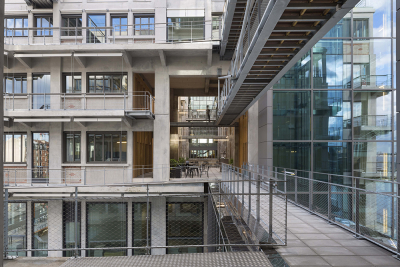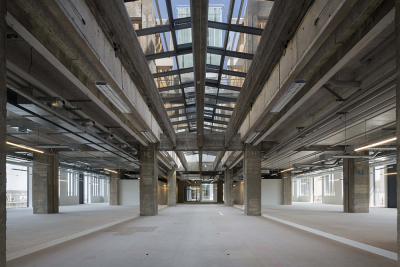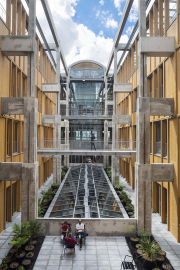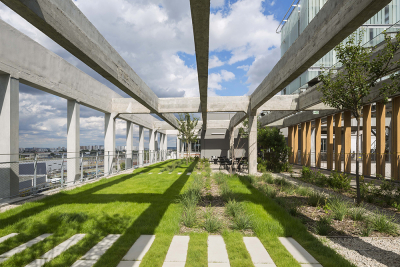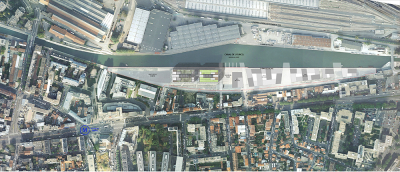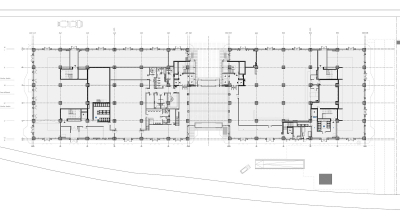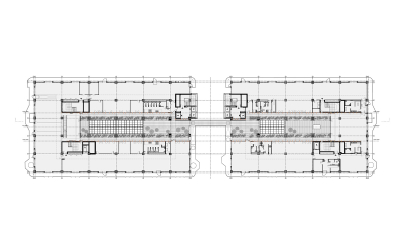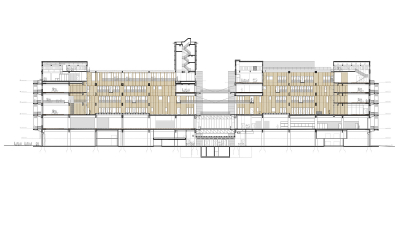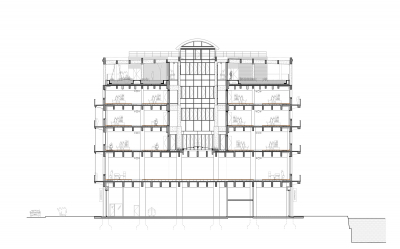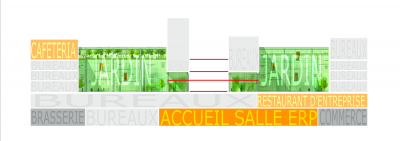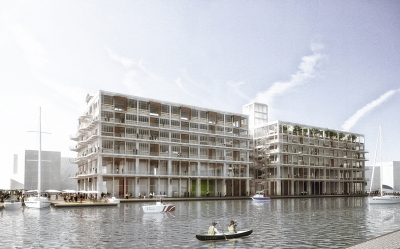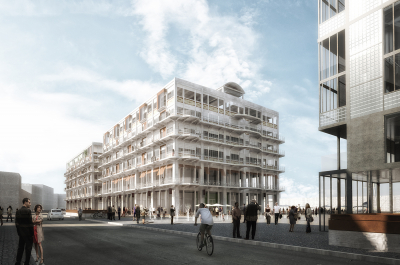Pantin General stores refurbishment
The project consists of the conversion into offices, of a massive warehouse built in the thirties along the Ourcq canal docks in the city of Pantin on the outskirts of Paris. Whilst its transformation allows for a new usage, it also encompasses a contemporary way of life.
This project is part of the “Grand Paris” strategy.
Following the departure of the Parisian Port Authority from the Ourcq canal banks, the conversion of the two warehouse buildings designed in the thirties originally to store cereals, has been the focus of the urban regeneration of the area.
The original building is a strong iconic element of the industrial architecture of its period. With its 1.4 kilometers of external gangways and its main façade theatrically facing the canal towards Paris, it has become a landmark.
The warehouses have been converted to house the new headquarters of BETC, a french major advertising and communication company. On the ground floor, the spaces have been conceived to be part of the public realm, connecting the city to the docks.
Sustainability is the key word in a conversion process.
For such activities as communication and advertising, an industrial building offers more than just a fashionable look, and more than a new construction program, in terms of height, load capacity, light quality, volume generosity, freedom of plans and connections.
The project is informed, fueled by the inherent qualities of the existing building. The “cruise ship” can shelter all kind of specific technical spaces such as recording or photo studios, editing rooms, workshops, broadcasting room, while offering people a new space to live, interact and work in a different way.
The project is divided in three parts:
The lower part of the building (ground and first floor levels) contains public and communal spaces such as exhibitions, restaurant, library, auditorium. They are housed in large scale “hypostyle” rooms, across the whole width of the building
On the upper part, timber clad patios are inserted to open up the building to create more classical and flexible office spaces on both sides
At the top of the upper floor a garden blooms under the gigantic concrete pergola, where the structure has been left exposed
The design must answer two questions simultaneously: "what was done here ?” and “what do we want to do here ?”
In order to protect the rough poetry of the building, the project had to maintain the existing structural rhythms, openings, materiality, and quality of light.
The work on the external envelope is based on a patrimonial approach to restore the impressive concrete structure. The removal of the existing steel doors has allowed to create large glazed openings in the structure, and the outdoors passerelles were retained and renovated.
The creation of the patios as two east-west blades clad in larch, is a contemporary architectural insert connecting the upper garden to the planted base of the atrium.
The building fulfils the sustainability targets. It has a HQE (Haute Qualité Environnementale) certification for which the project had to address twentieth century industrial heritage with twenty first century thermal considerations. Façades are protected by motorized blinds stretched along the gateways borders. Energy is provided by heat pumps and solar water panels.

