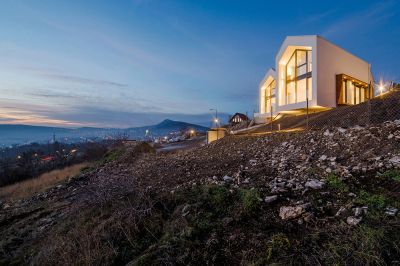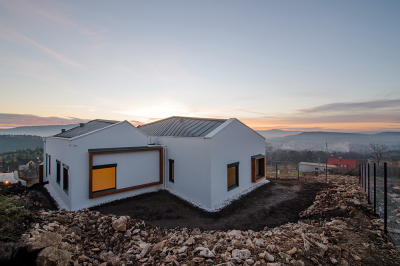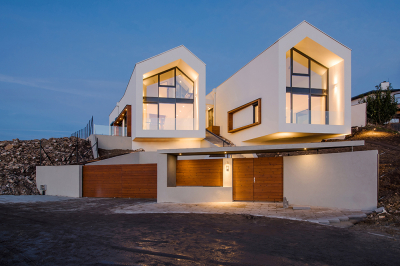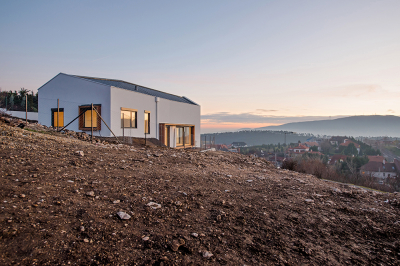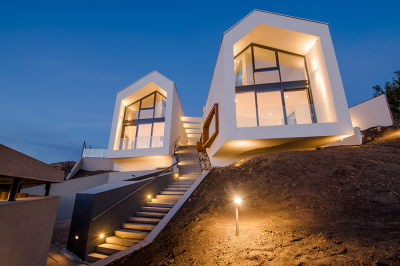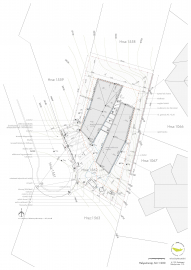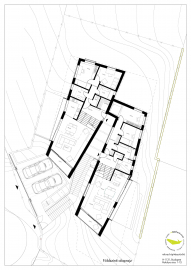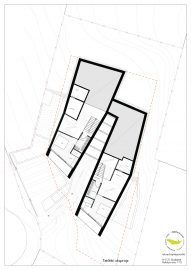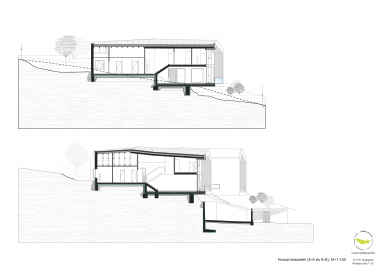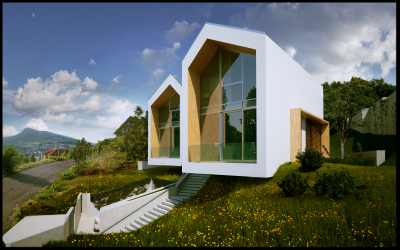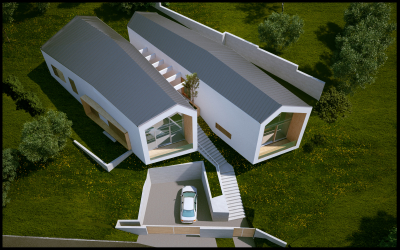V house
We were assigned to design a two-generation family house while keeping eye on the best possible utilization of land installation indicators, and creating a demanding and innovatively built environmentthat adequately represents the characteristics of the suburban living environment of today.
It was important not only for the designers, but also for the client that typical building proportions, roof form and substance use of the suburban living environment can be displayed in the building design and mass shaping, all of this reinterpreting the traditional, adding contemporary flavour to the building’s appearance and raising the quality of the built environment of the settlement as well.
Together with our client we wanted to show that with the habitual gabled form and proportions, playing with the amount of the traditional building materials (plaster, wood, glass) a new and demanding suburban architectural quality can be created as opposed to the “Hungarian Mediterranean” style that became prevalent during the past decades - in spite of lacking local roots.
We knew at the beginning of the planning process that we would follow quite a simplistic design, emphasising the spirit of the place and the superior panoramic view rather than the shape of the house. We were to ensue the "less is more", "simple and great" principle. After all, this schematic building form, this house-archetype fitted into the idea that refreshes and makes the traditional modern.
That is why the form-shaping of the building seems not very complicated (and it was not a goal) and everyone recognizes the archetype of the traditional gabled building.
Thus we deprived the form of all frippery and allowed the walls, the pitched roof and the glass surface opening towards the street dominating the outer view. The architectural details are, however, the pledge of freshness and re-interpretation. Elaboration of each node required really significant technical knowledge, a lot of coordination and strategic technical planning, so that we could create a new quality with no compromises.
The building opened with south glass walls towards the street is orientated to hills, to the perfect view of the Parliament, the meandering Danube and the whole bustling downtown of Pest
In terms of engineering we speak about a low-energy, A + energy rated building designed to use renewable energy sources. The energy aspects of the wall and roof meet the near-zero energy classification standards. Solar panels are placed to certain individual parts of the building, this is how we produce the energy demand of the domestic equipment. For the needs of heating / cooling and hot water there is an air-to-water heat-pump system that works on GEO-tariff. The building components are individually prepared for solar panels. The electric meter spins back and forth, that is, the excess energy generated by solar panels is fed back to the ELMŰ system, and when the house needs extra energy you buy it from the ELMŰ system. The apartments have a smart home control installed. With the temperature, humidity and wind sensors the building can control itself, it operates the blinds, the heating and cooling systems and other consumer electronics.

