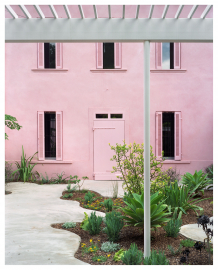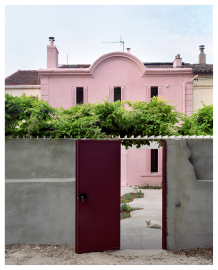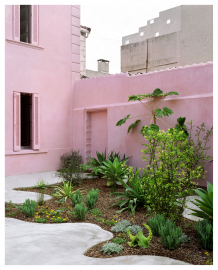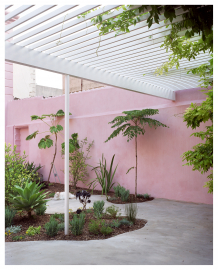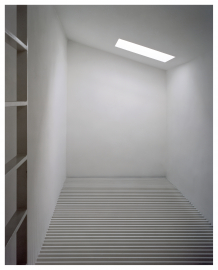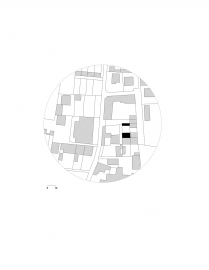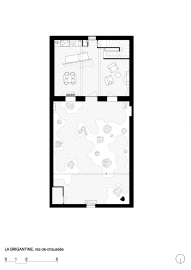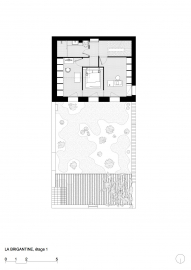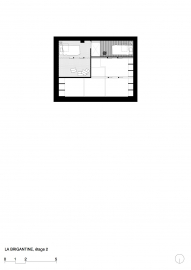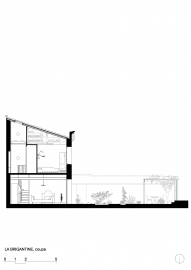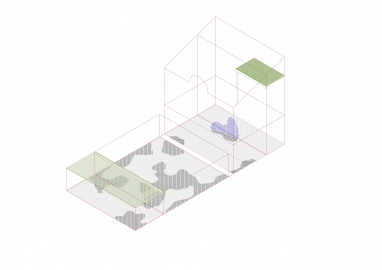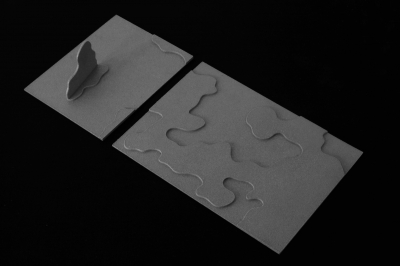La Brigantine
La Brigantine is a renovation project for a townhouse dating from the end of the 19th century. The process of upgrading involves enhancement of existing qualities, targeted removal, surface treatment, the addition of scattered architectural elements and a collection of succulent plants in the enclosed garden.
La Brigantine is in a residential area of Toulon. Facing north, the narrow plot enjoys an unobstructed view of Mont Faron.
The entrance is through an enclosed garden that has been entirely remodelled. Two-metre high walls form this enclosure, secluded from urban density.
The home is constructed over three levels, its front featuring five windows arranged symmetrically around a central door. The front is finished with a chapeau de gendarme crown.
The ground floor comprises a living room and open-plan kitchen. The first floor accommodates an office, cloakroom, cupboard bed and bathroom. On the second floor, a bedroom is located in the attic and in the stairwell a mezzanine floor serves as a recreational area with the benefit of a skylight.
The renovation project is focussed on three aspects: the floor, treatment of the front and addition of architectural elements.
On the ground level, inside and outside, a concrete surface coordinates the entire floor. Organic shapes line the entry sequence, with surface areas for plants or other uses. Inside, these undefined shapes are extruded and can be used as stands for various objects. One of them, folded and raised vertically, forms a concrete screen dividing the kitchen from the living room. These areas give organisational structure to the ecosystem of the objects and partition the floor of the home.
The front, the enclosing walls and all mouldings are monochromic, covered with a pink lime coating. The vibrant colour highlights the upgrade of the building.
Two stand-alone elements in the same style have been added to the existing building. A pergola shades the entry into the garden. Inside, an identical structure has been placed in the stairwell area. The slatted flooring forms a mezzanine over the ground level and allows light to pass through.
Out of concern for ecology and economy, all upgrade work has been kept to a minimum. The shapes, proportions and construction details are the result of a design developed on the worksite so as to building on the expertise of the workers and craftsmen. All work has been carried out using local materials and businesses.
First and foremost, the work of removing the inside and outside floors, non-bearing walls and suspended ceilings has made it possible to simplify and refine the structure of the home and increase the sense of space.
Floor: The entire floor, extruded surfaces and ground level wall are made of rough concrete.
Front: The front is covered with a coating of lime mixed with pink mineral pigments according to a traditional work process.
Features: The pergola, the mezzanine and its access ladder are made of coated white metallic parts.
Garden: In collaboration with a landscape designer, the garden consists of a collection of rare succulent plants.

