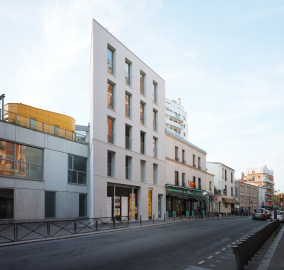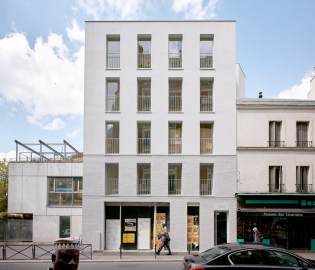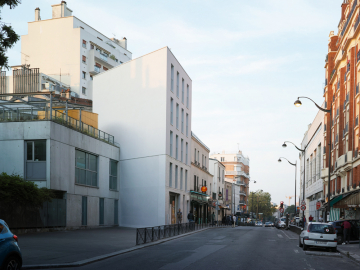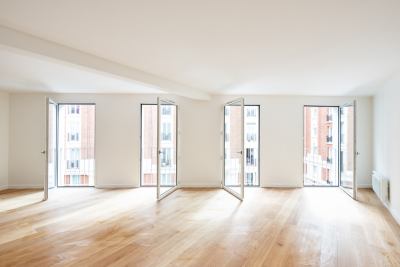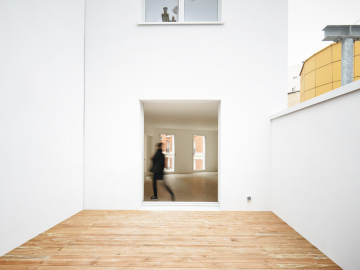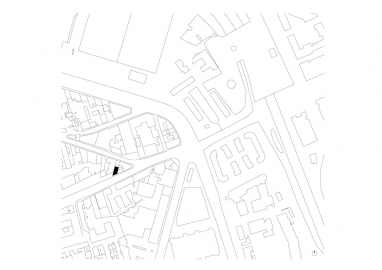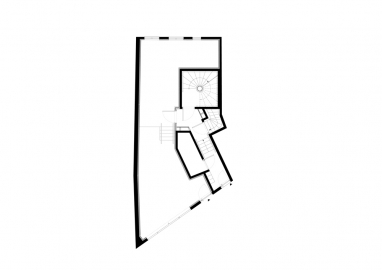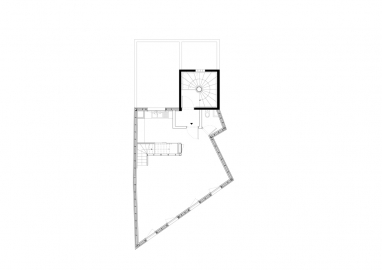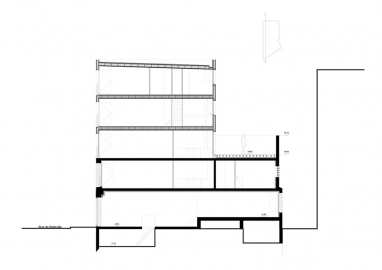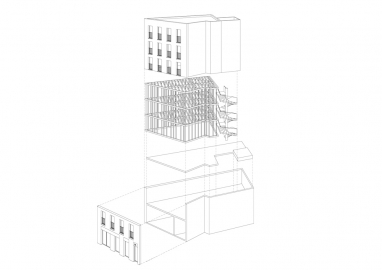Belleville
Belleville
Construction of a four storey building with four apartments and a commercial space.
The context is in a dense and heterogeneous urban tissue. With regular generously proportioned windows, the facade is intended as a reinterpretation of the classic Parisian typology but adapted to current uses. The facade of the ground floor and the first floor are clad in enamelled bricks in a light grey tone. This material reflects the architectural desire to emphasise the first two levels.
The challenge was to integrate the new construction on the existing two levels of which only the concrete structure was retained. The solution of a light wooden structure for the top three levels was developed. This structural choice also allowed to facilitate supplies to the site, difficult to access, and optimised the construction time

