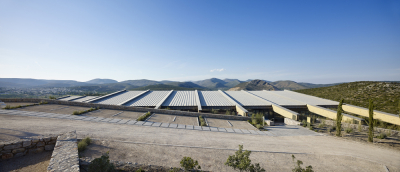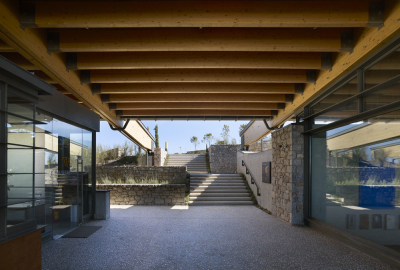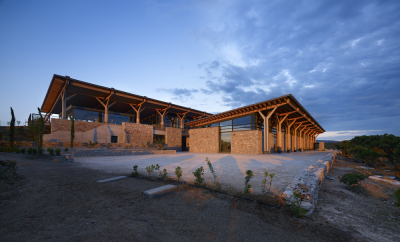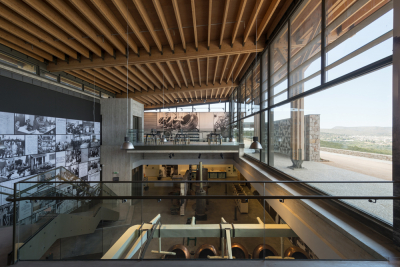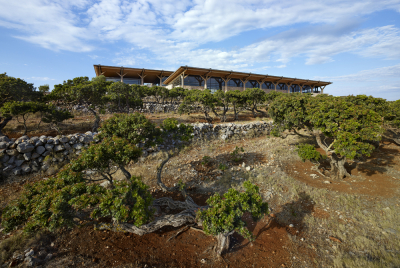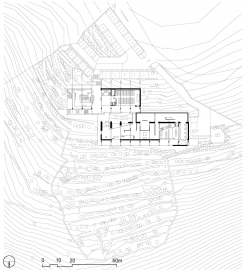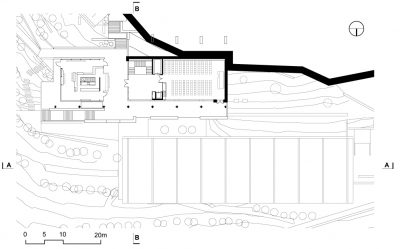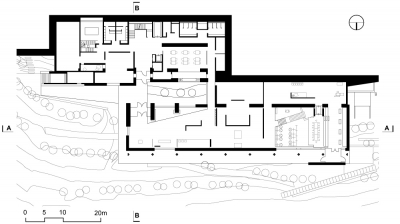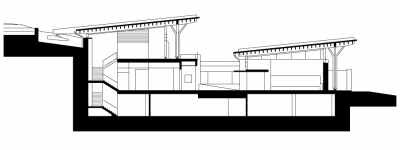Chios Mastic Museum
The Museum of Chios Mastic develops a symbiotic relationship with the sensitive landscape in which it sits. Its large parallel sheds frame the stunning view, under which the building attempts to restore a continuity in the landscape, by adapting to the scale, colours and materiality of the gumtrees and the stone terraces of the cultivation.
The Museum presents the cultivation, industrialisation and commercial exploitation of the mastic gum. It is located on a hill slope, in a mastic gumtree grove that historically served as an experimental cultivation.
The visitor reaches the museum at the highest point of the
plot. The building volumes do not obstruct the panoramic view; instead they underline it. The museum is gradually discovered by the visitor, who unearths it by descending downwards, through a path of successive covered, enclosed and open-air spaces. The visits finale is revealed by strolling in the mastic grove, offering a sensitive live experience.
The museum complex is comprised of two parallel wings, half embedded in the ground, following the natural slope. The large timber sheds that cover them, lean counter to the slope.
The project was inspired by the discovery of an existing experimental mastic gum-tree cultivation organised in parallel rows, accompanied by rural installations to serve peasants’ outdoor life: a vineyard, a vegetable garden, a dry-stone hut, a cistern, and a goat’s fold. In other words, the negotiation of the cultivator with nature in order to extract the best and most out of it. The cultivators asked for a museum not spoiling their land, hidden, totally embedded. Yet, architecture has to be visible, negotiating between natural and man-made environment.
Two parallel sheds were placed on the landscape, perfectly aligned to the cultivation rows and to the east-to-west axis; a bold intervention to the sensitive landscape of the mastic producing territory of the island. The programme of the museum is housed under the sheds, in articulated spaces following the sequence of visit.
Each exhibition space is treated differently: direct contact with the gum-tree grove for the cultivation section, dark spaces for the historical section and a double height space for the impressive equipment of the original factory which is the major and interactive exhibit.
The building is a mixed structure of concrete, stone, timber and steel. Reinforced concrete embeds the building into the ground, which is otherwise left exposed or covered by stonework, depending on its immediate context. All glass panels are supported by tailor-made steel frames, structurally independent from the wooden bearing system. The two parallel sheds, that is the most characteristic aspect of the building, are made of laminated timber and covered by zinc sheets. Their main beams vary in length from 21.00 to 25.80 metres, on a structural increment of 6.50 metres. The sheds are supported by steel joints on concrete foundations on the southern part, which leans on the ground, and rests on composite tree-shaped laminated timber columns with steel reinforcements on the north part, which is their highest side. The contiguous tree-like upper part of the columns form a custom made truss, which refrains the bearing system of the sheds from horizontal movement.
The consolidation and enhancement of the rural installations were carried out with special care, keeping their patina intact without the slightest “embellishment” that would spoil their physiognomy.

