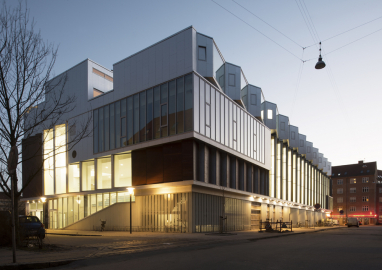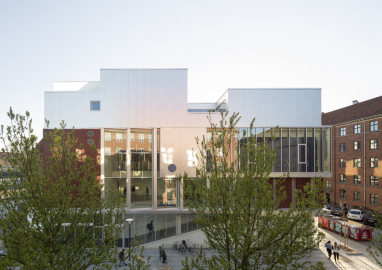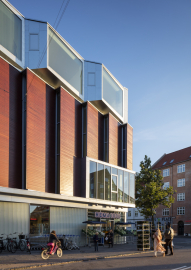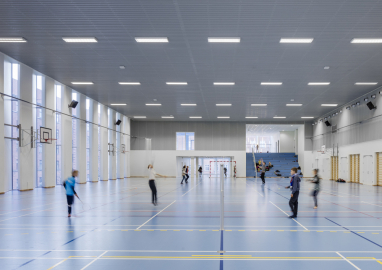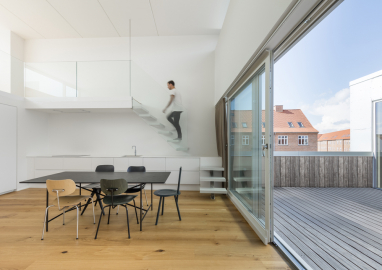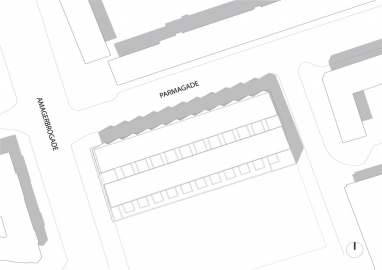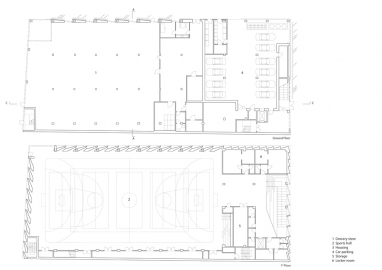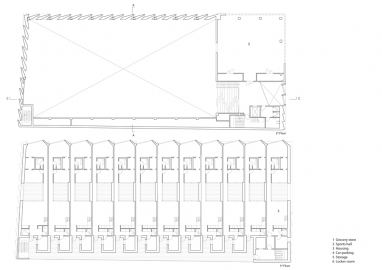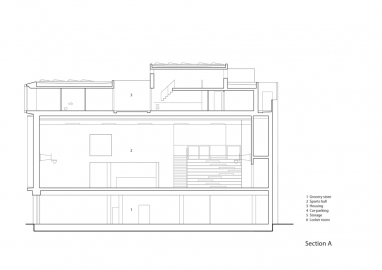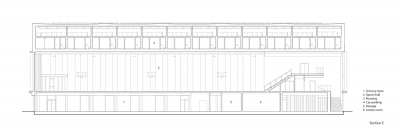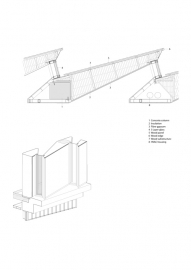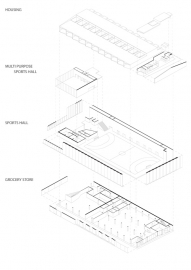Sundbyoster Hall II
Sundbyoster Hall II is an architectural Mixed Use-solution integrating grocery store, sports hall and housing units in one building -
located in the district of Amager in Copenhagen, Denmark.
The Sundbyøster Hall II, or the Amager Sandwich as it has been perceptively nicknamed, is a curious three-course-meal. A meal of the kind where the ingredients should not go together, except that they do – and very successfully so. With a supermarket on the ground floor, a sports hall on first and apartments on the top floor, Dorte Mandrup has created an undaunted bespoke solution for a dense and complicated city environment.
Sundbyøster Hall II is located in the district of Amager, Copenhagen.
Aside from a supermarket, the ground floor contains an entrance to the sports hall, parking and apartments. A double height glass façade on the second floor provides pedestrians and neighbours with a direct view of the activities in the sports hall, thereby creating a connection between the building and the surrounding city. The hall is open to the public, spans over two floors and is highly adaptable to different types and sizes of events and sports.
Each of the functions is expressed by a unique use of materials, all part of the collective collage. After nightfall, the pleated red-gold wooden facade will appear to be glowing due to the escaping lights from the vertical ribbon windows hitting the warm tinted wood. At daytime, the ribbon windows let a pleasant reflected daylight into the building.
12 apartments make the top of the building with an aluminium covered bay window from floor to ceiling, each containing its own private atrium and rooftop terrace. A brand new typology has been created: Courtyard houses on a city roof.
The building answers a competition brief from the Municipality of Copenhagen. The brief describes the mixed program, with commercial space on the ground floor, to ensure that the facade below the sports hall, has an “active facade” preferably with public functions to give qualities back to the city and street life.
Also it was described as an option to integrate housing units in the building, above the sports hall, although this was pointed out as an improbable match, due to high standards of sound insulation between housing and sports.
Sound proofing was a build in challenge of the project, along with a span of 24m across the pitch was a challenge since this requires large dimension constructions. All within a confined plot.
The solution was to make the trusses across the sports hall as large beams shaped as walls separating the housing units, and giving them the characteristic row-house typology.
Sound proofing was then done by making both double layered floors below the housing units and double ceiling construction above the sports hall, as well as covering all faces in the sports hall in panels to limit the rhythmic vibrations from this space to the living spaces above.
The main structure of the building is a combination of precast and on-site cast concrete. The main structure was applied with a substructure of prefabricated wooden units and cladded with various systems; glass, wood and aluminum. Each material emphazising the individual functions. The facade also corresponds with classical proportions of housing blocks with a base, body and roof.
Glass in the base is an obvious choice and a requirement from the municipality, the reddish toned wooden panels for the sports hall was chosen to match the surrounding housing blocks as well as to reflect a warm glow into the sports hall itself.
For the housing units aluminum was chosen to contrast this and at the same time is a relatively neutral material not unusual for roofing.
The entire project is done to low-energy consumption requirements. Key sustainable elements in the project are, solar PV-panels units on the rooftop, accumulation of rainwater, heat recovery ventilation for all functions, and the wooden façade units of the sports hall. The façade panels themselves proved to have a low carbon footprint as well as being very cost effective.

