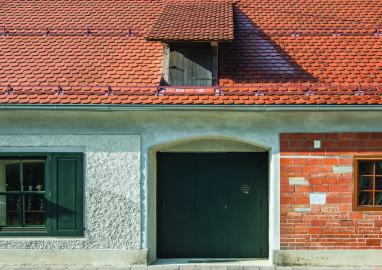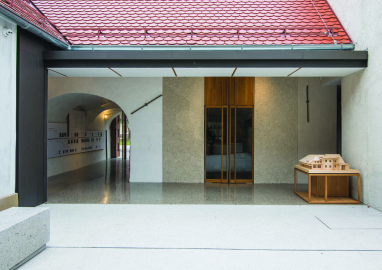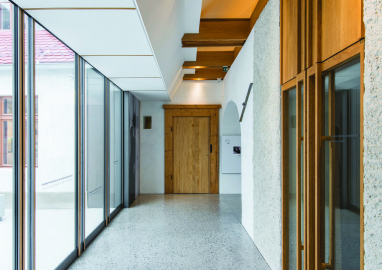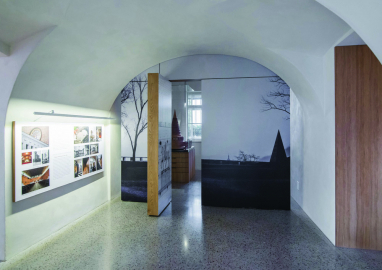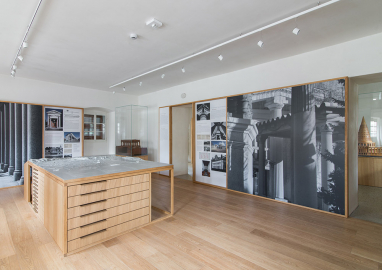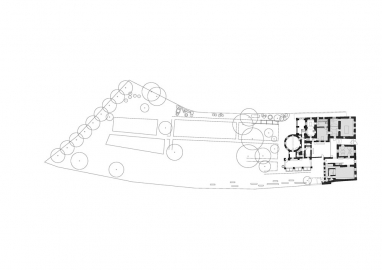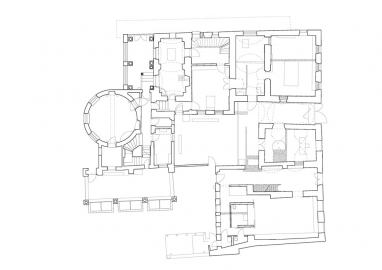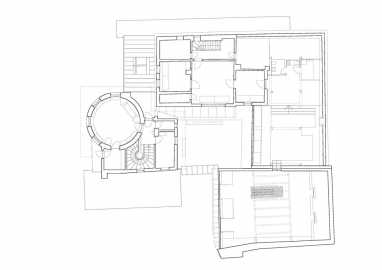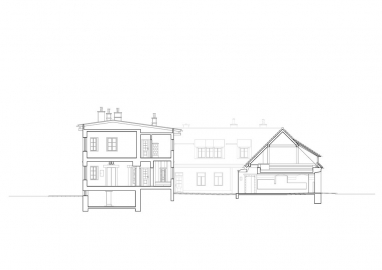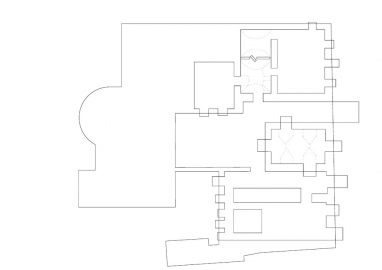Plečnik House
The renovation of the House Plečnik is a small but complex work. It is dealing with two parts
- the subtle renovation of the architect's home which is preserved as it was from 1957
- and the establishment of the new entrance area in front of it, which opens the former private spaces to the public, to the visitors of the museum.
The complex presents an intimate place where the architect Jože Plečnik lived and worked. The project reorganizes and renovates unused spaces into the entrance area for the visitors. The new spaces ofer small additional programes – a brief presentation of architect's work, the entrance shop, a patio and a room for lectures and workshops. The new atic is opened for the custodians and researchers. The context of the project was a protected monument which contained the arhitect's home and the neglected private spaces of a suburbian house. The project deals with the existing materiality of the architect's experimental home and tries to uncover the layers of the past. The aim was to present the existing values with the new layer of the programme demands.
The concept is to open all the old spaces and reorganize them as a free floor plan. It is dealing with the programme organization and its meaningful connection. The entrance to the house was removed and the space in the middle of both corridors now functions as a loggia. Is is used as information spot and shop and connects three parts of the ground floor – the museum, the pedagogical part and a patio. While waiting to enter the architect's home, the visitors can experience the newly designed exhibition which is using the potentials and athmospheres of the existing spaces. The exhibition concept is presenting – the time line, the Viennese and Prague period, Ljubljana projects, the unrealized models and the personal stories. From here the visitors start their visit to the garden and into the architect's original home. The strategy of the renovation was to respect the old home's materiality and to show at the same time that it was done in another time and by other architects.
The construction concept was the reinforcement of the existing structure by trying to be as little destructive as possible. Only on two parts walls were removed. Lots of attention has been paid to minimalize all the modern infrastructural requirements and to hide them in all the possible places. The heating has been modernized with the heat pumps, the electricity and fire protection is using the modern standards. The old house remains restored as it was and the newly gained space got their new function, connections and material expression. Because the old house has been transformed into a modest small museum, a new subtle layer of modern interventions has been added – new doors, glazing, pavements, exhibition setting and furniture. The spaces of the museum try to connect the original and the new to gain a pleasant public place of the special museum, as house Plečnik is.

