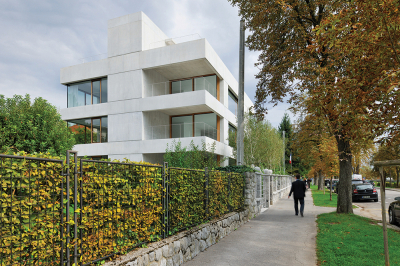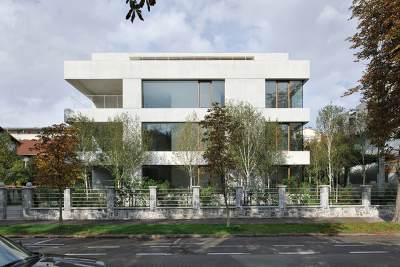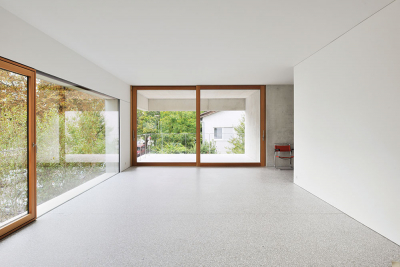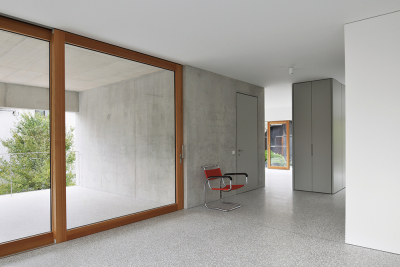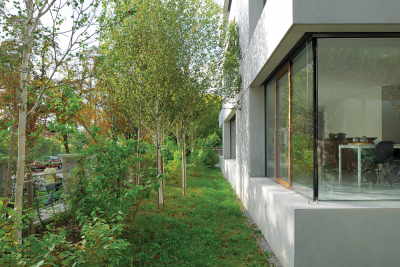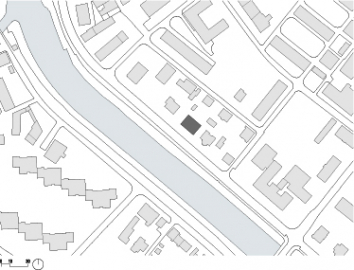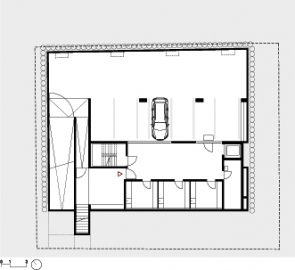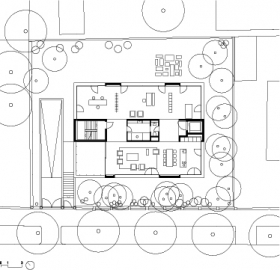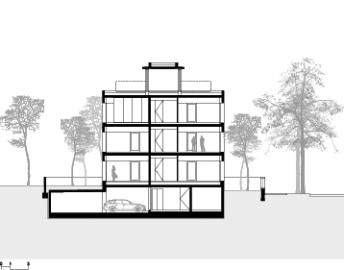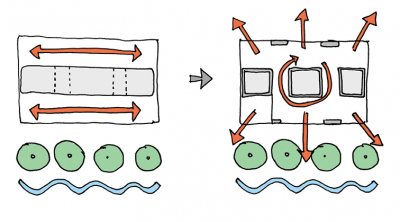Apartment Building Prule
Apartment building Prule is located on the riverbank of Ljubljanica river, in a protected neighbourhood of villas from 1930’s, bordering the city centre. It replaces an older structure, a villa that once stood on the site.
The new building is a freestanding volume, a stack of 3 open-plan apartments, surrounded by greenery and facing the river.
The building is accessed via a sunken entrance hall, adjoining the underground parking. The garage has dual function – car parking in the winter, and an art exhibition space in the summer months.
The apartments, equal in size, but intended for 3 different users, build their character on the duality of 2 conditions of the location – that of a river bank in the front, and the city fabric and greenery on the back.
The spaces of the apartments are divided into 2 stripes, running parallel to the river, with the ‘middle’ zone devoted to services. The front part – the river side – is a living area of the apartments and is complemented by the back part, a fully flexible bedroom zone facing the garden. The building is topped by a small roof pavilion and terrace.
Entirely constructed in cast, exposed concrete, the building ‘wears’ its structure on the exterior – its exoskeleton fully exposed to the views.
The project exists in multiple ‘contexts’ – within Ljubljana’s modest Modernist urban legacy, as well as within archaeological context – archaeological finds discovered during construction, some of which are incorporated into the garden.
It also exists within the contexts of Ljubljana ‘riverfront’ - redefines it, acting as an ‘addition’ to its formal and historical diversity.
The long process of negotiations and collaboration with Monument protection agency – regarding new project’s materiality and expression resulted in a building of extreme reduction – a stack of three ‘tables’-platforms, habitation units open for colonization by different programmes.
The three current owners (a young family, an art collector and university professor, all architects participating in the project process) inhabit the open structure with different apartment plans and different lifestyles.
The idea of ‘responsive’ plan, of programmatic indeterminacy, set from the beginning of the project, is realized – a building with a simple expression, offering complexity of possible resolutions.
Structure of the project is its integral element: an exterior structure – exoskeleton – simultaneously supporting the building structurally and acting as its façade. This structure/façade – outlining the exterior contour of the building – consists of vertical loadbearing slabs, connected by a continuous ring-like beam in concrete.
The staircase and elevator, positioned at opposite ends of the plan – act as massive columns, additionally stabilizing the structure.
The consequent execution of all structural elements is in light grey concrete, with weather resistant impregnation.
The interior choice of materials is similarly reductive- all floors are in cast, polished terrazzo, while all interior partitions are executed as pieces of furniture, with integrated interior doors where needed.
The structure of the building is also a base of its energy and sustainability concept – through core activation the concrete structure becomes both heating medium in the winter and cooling medium in the summer – all the energy needs of the building are met by heat exchange pumps located below it.

