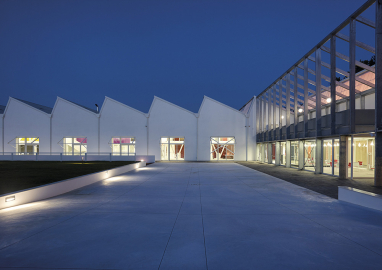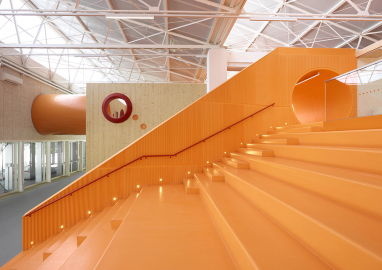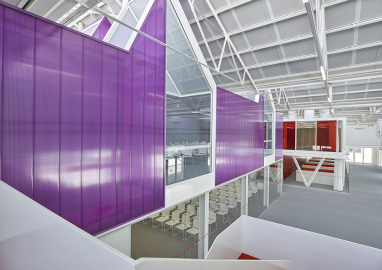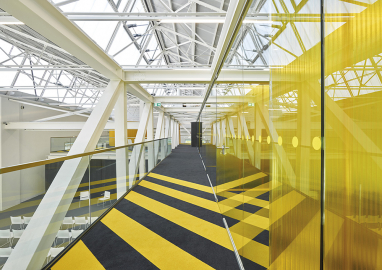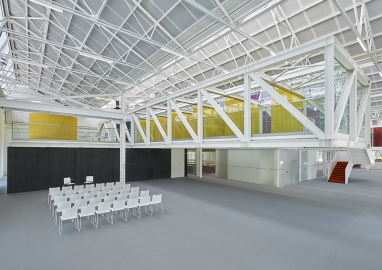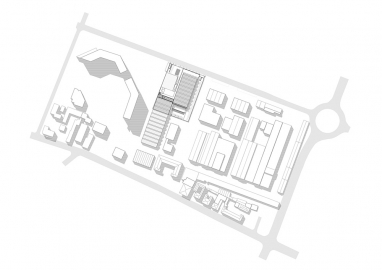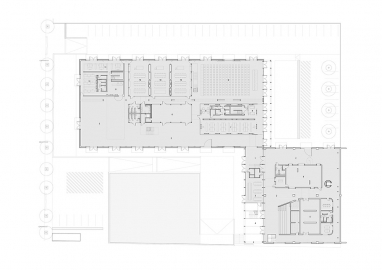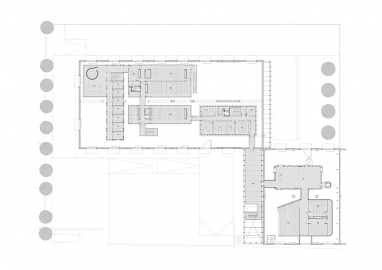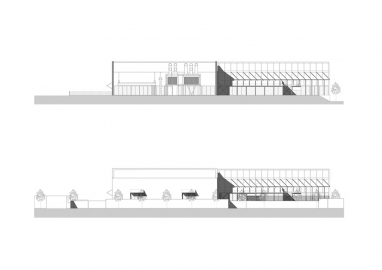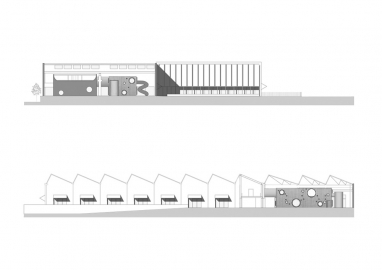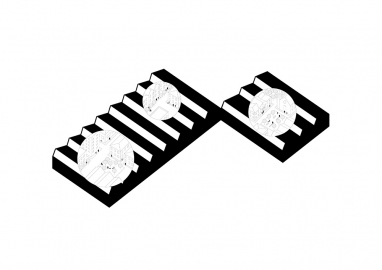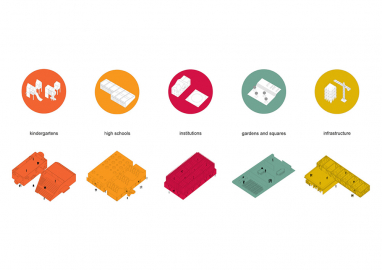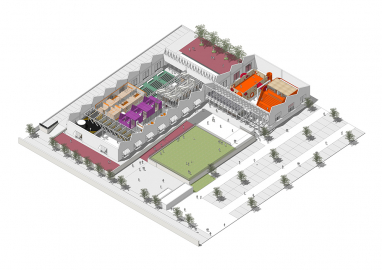Opificio Golinelli - Citadel for Knowledge and Culture
In 2013 Fondazione Golinelli decided to purchase part of the industrial complex of the former Fonderie Sabiem, an area of 9000 square meters containing an industrial building dating back to the 1960s, with the aim of renovating it and moving the foundation’s cultural and educational activities for people from 3 to 99 years of age into the new facility.
The aim of the project is to educate people about the scientific aspects of art and the artistic intuition of science, bringing out their affinities in a perspective of implementation of creative thinking. The Opificio is seen in terms of a citadel metaphor in which all the activities take on the form of ideal containers, icons of symbolic places in our urban environment, like the City Hall, the School, the Worksite that represents the ongoing work required by a City for its life. Then there is public space, ready to host multiple activities and functions, to sustain social life by means of shared services. This character of openness had led to the design of a space with a “local exterior”, renovating an existing industrial building that is contextualized, and a “global interior”, interconnected with the world through open work modes.
Opificio Golinelli is an example of a regenerated industrial setting, a fertile place of scientific experimentation and social innovation. Observing these places inside urban development means foreseeing major themes of research on the complex city, redefining the meaning of “state of abandon” and permitting an inclusive reinterpretation of such spaces; from a negative signified to a design signifier, a social and cultural catalyst, the pretext metamorphoses of uses and spaces, which having been rethought return to life, reutilizing what already exists.
The project is an important cultural operation to which Fondazione Golinelli adds further meaning as a contribution towards a “polycentric metropolitan territory,” bearing witness to the fact that it is possible to begin to break down cultural barriers more than architectural barriers, for a more cohesive community.
The process leading to the completion of the work has been shared with the City of Bologna, which with a resolution of the City Council in 2013 has recognized the civic benefits of the project.
This character of openness led to the design of a space with a local exterior, refurbishing an existing industrial building, and a global interior, interconnected with the world through open work modes, based on three generative principles intended to encourage and foster study and experimentation: the strategy of the unfinished, according to which the use of the entire area is not predetermined, permitting flexibility for temporary usage; the architectural paradox, which contrasts the vision of scientific study that permits enlargement of something infinitely small with a more conceptual vision, towards the sky, infinitely large; architectural synesthesia, making it possible to imagine space that can be ideal for study and research but also lend themselves to the display of art.
All this happens inside the existing industrial building, below the characteristic saw-tooth profile of the reticular roof structure, whose light underlines the public, open dimension of the internal space. The outdoor spaces are also renewed and connected to the mobility system and the existing public parking areas.

