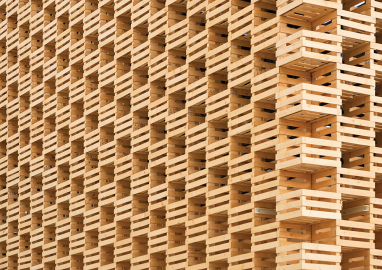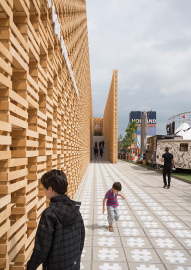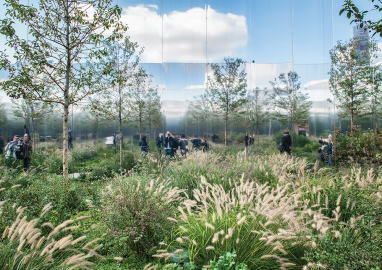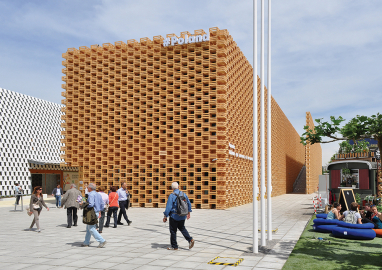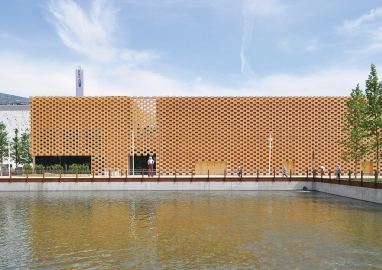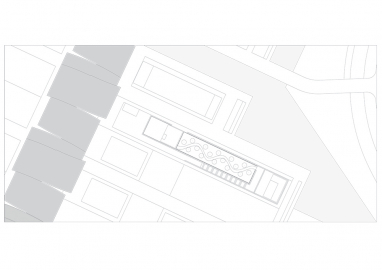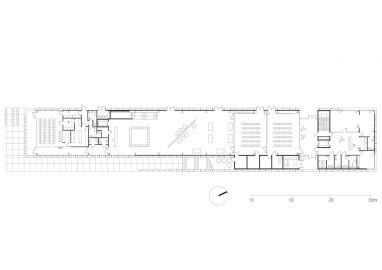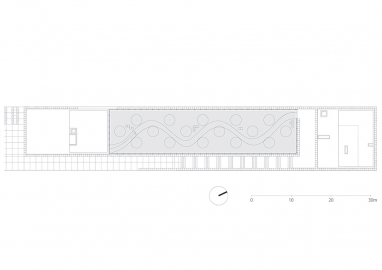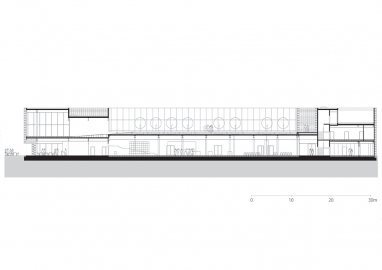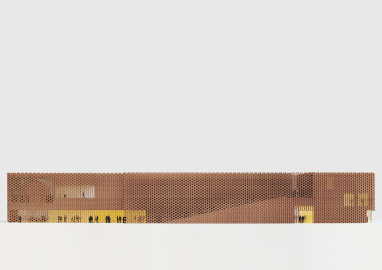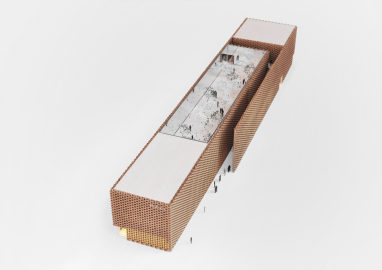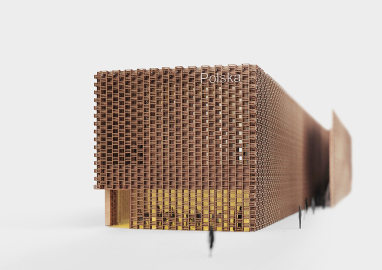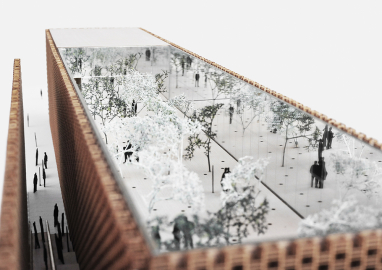Polish Pavilion Expo 2015 Milano (dismantled)
The Polish Pavilion was designed for EXPO World Exhibition in Milan, which theme in 2015 was "Feeding the Planet, Energy for Life”. The investors wished to focuse on promotion of fruits production, especially apples, which are important branch of Polish economy.
The idea refers to Polish orchards and horticulture, significant to the Polish landscape and economy. It has been realised through the use of a motif of a wooden apple box, normally used in shipment as a packaging for fruits. The idea is executed on two levels, through the use of the openwork outside wall and by conveying the pavilion's as a form of packaging for the presentation of Poland's agriculture.
The pavilion's layout leads visitors through a symbolic 'secret' garden, hidden behind an openwork 'box-like' structure. The garden consists of endless rows of apple trees, characteristic to the Polish landscape. The contrast between the entrance and the garden's horizontal and endless space is the essence of the feeling the pavilion is supposed to evoke in its visitors. The illusion of the garden's expanse and endlessness is created by the use of mirrors made from polished, chrome-plated metal, which the entire inner wall is covered with in order to multiply the reflections. This area was dedicated to organise various events as a part of the exhibition. The message to the recipient is centred upon the Polish agriculture and its economic success. Apart from the real stroll, the exhibition offers a virtual walk as well during which the recipients will be able to learn more about the Polish agriculture as well as familiarise themselves with the Polish landscape.
The choice of materials and the character of construction were largely dictated by the needs of possible future reclaiming and recycling of the whole pavilion or its parts after the closing of EXPO and therefore responds to the recommendations of the Expo host to reduce waste.
The outer layer of the elevation is made of prefabricated wooden panels, repeating the rhythm of wooden apple boxes. The outer shell is mounted on prefabricated steel framed construction. Ready-made prefabricated elements were screwed together. Ceilings are made with prefabricated reinforced-concrete components. Basic materials, wood and steel are simple but effective, low-tech as well as low-budget and easy to dismantle.

