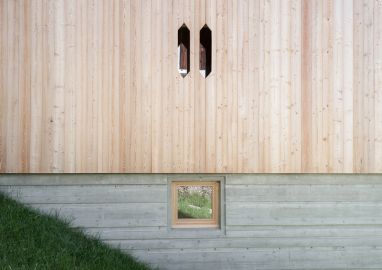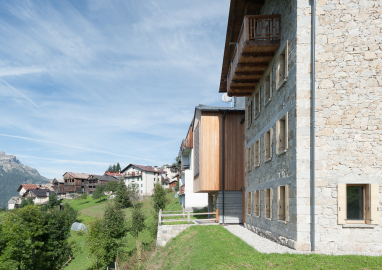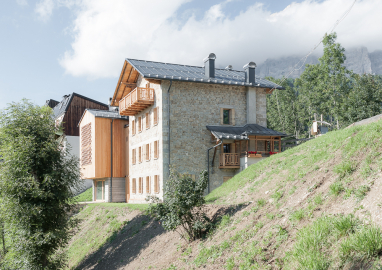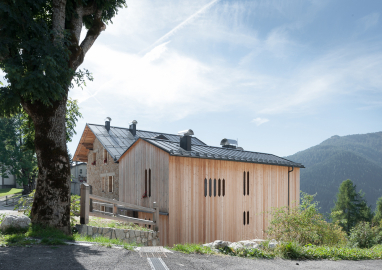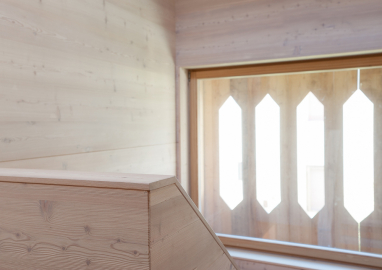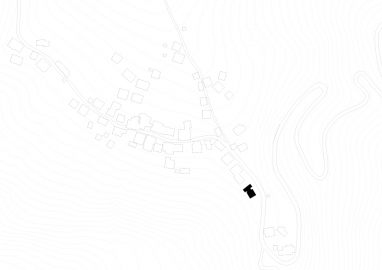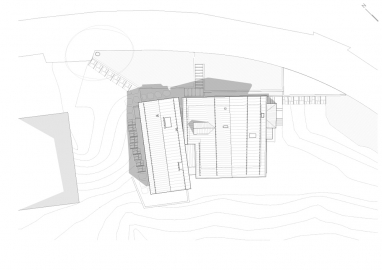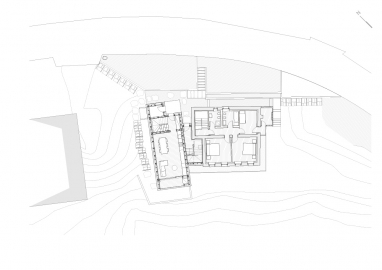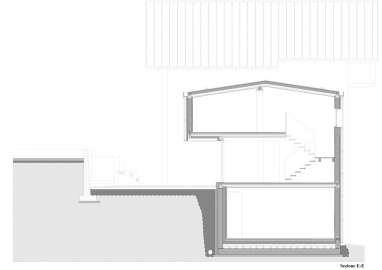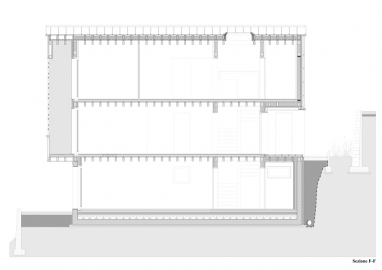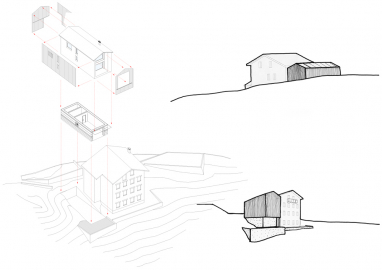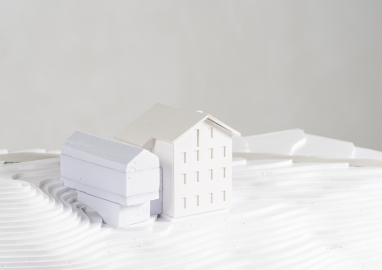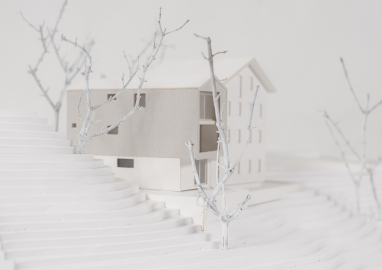Casa Gianin
Certain Alpine constructions are built according to the same principles that we seek to apply in architecture today.
For that reason we feel “repair work” can well sum up Clinicaurbana’s approach to renovation in this field.
The restoration of “Casa Gianìn” forms part of a larger project involving several rustic buildings in the village of Coi in the Zoldo valley in the Dolomites.
These buildings make a substantial contribution to the appearance of a typical man-made Alpine environment. They are a precious testimony to the usages and practices of a vanished way of life, inviting us to design in a way that cares for what is existant.
The project takes the form of “repair work” both to buildings and landscape.
The object of the renovation and extension was to create three completely independent residential units.
Similarities between this house and the “Rifabbrico” (rebuild) typical of the nineteenth century led us to opt for conservation and continuity as our strategies in planning the renovation and extension of the existing volume.
Conservation in this context meant, on one hand, preserving the stone fronts and the external appearance of the building, acknowledged to be one of the local ‘landmarks’ and, on the other hand, enhancing the original fabric, testimony to village life over the last 60 years.
Continuity helped define the principles adopted in planning the extension, which was designed according to established practice in the valley, at the same time showing due respect for the existing volume. The resulting plan envisaged the construction of a rural outbuilding (Tabià) near the main residence.
The decision to locate the Tabià north north-west of the stone-built house was made on the basis of the land available for building and the local planning regulations; we also wanted to leave a clear view of the most admired side of the stone-built house. The new volume is free-standing in relation to the setting, and so lends itself as a separate residential unit.
The main structures of the stone-built house have all been preserved; the perimeter walls, roof and wooden flooring have been recovered, with consolidation of the foundations and (roof) covering. Thermal insulation is achieved through interior wall-linings of mineral wool, a warm roof and a honeycomb foundation.
The extension has been conceived along the lines of old rural outbuildings, with a frame-built wooden volume, internally insulated, built over a fair-face concrete base partly sunk into the ground. As with the old tabià, the exterior cladding is in untreated larchwood.
Larch was chosen since it can improve with age, both in technical performance and in appearance, reducing the need for non-routine maintenance to a minimum.
Larch is thus the main material used in construction, readily available in the valley and prepared by a local workforce familiar with all the secrets of these materials.
Concern for sustainability not only covered the material aspects, for example by making use of low-impact construction technology, but also the entire construction process, including socio-cultural aspects and the promotion of traditional local craft skills.

